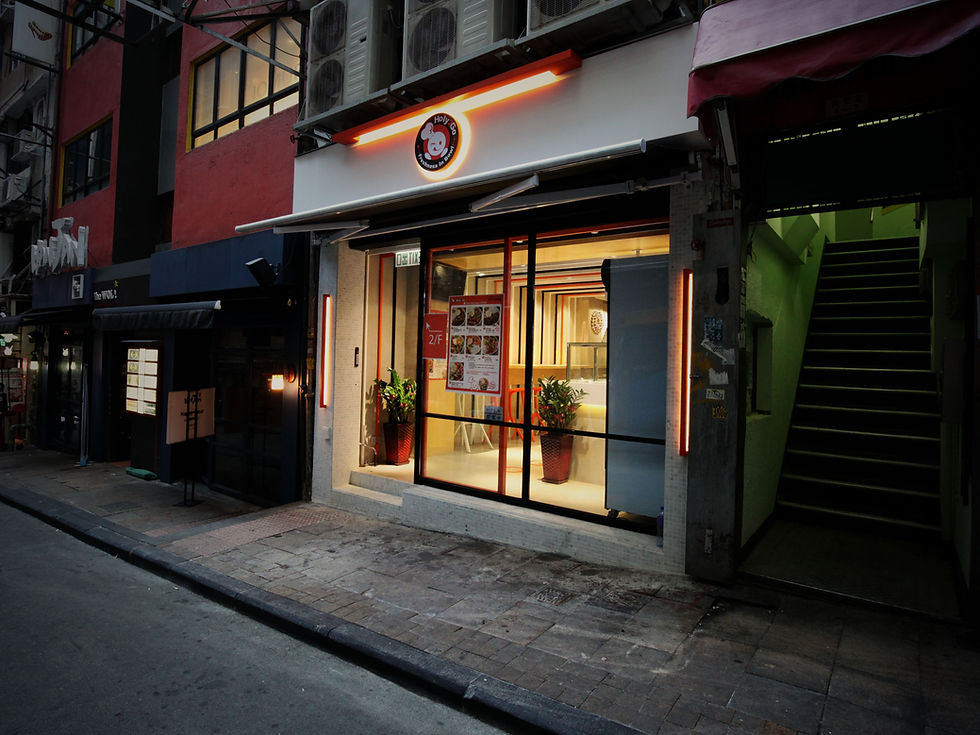Future Kitchen & Café is a 3,000 sq. ft. hybrid space that combines a fully automated central kitchen with a public café. Developed by The Lok Sin Tong Benevolent Society and built in collaboration with Flying Fast Contracting Co. Ltd., the project strikes a balance between high-capacity food production and a welcoming light-dining experience.
The kitchen occupies the majority of the footprint, featuring cold storage, automated wok stations, and stainless steel finishes for enhanced hygiene and efficiency. The café seating area, designed with warm wood tones and clean lines, provides a soft contrast to the industrial kitchen environment while meeting mall and FEHD requirements.
This project reflects a “Future Food Experience,” blending technology-driven kitchen operations with a human-centered café space that supports sustainable, community-based dining.
Project details
Construction Duration
~3 months
Location
Square Mile, Tai Kok Tsui, Hong Kong
Signature materials
Stainless steel (kitchen)
Light oak veneer (café finishes)
Anti-slip commercial vinyl flooring
Digital menu panels
Area
3000 sqft.
Year
2025

CONCEPT & DESIGN INTENT
Future Kitchen & Café is a hybrid project combining a central kitchen with a café concept, developed by The Lok Sin Tong Benevolent Society. The goal was to create a modern, fully automated food production hub that also integrates a light dining and coffee service area, meeting the requirements of both the mall and the Food and Environmental Hygiene Department (FEHD).
The design centers on the concept of a “Future Food Experience,” striking a balance between highly efficient back-of-house operations and a warm, approachable front-of-house café setting.
SPATIAL STRATEGY / PLANNING LOGIC
Central Kitchen Core (approx. 70% of the space) – A medium-sized, newly built kitchen equipped with a cold storage room, preparation areas, and fully automated wok stations to support large-scale food production.
Café & Seating Zone (approx. 30%) – Designed with light wood finishes, warm lighting, and a compact bar for coffee and light meals, providing both dine-in and takeaway options.
The spatial planning prioritizes seamless flow between the production kitchen and the customer-facing café, ensuring operational efficiency and a pleasant customer experience.
GALLERY
MATERIALITY & DETAILING
The kitchen area features stainless steel countertops and wall cladding to meet the hygiene, fire safety, and easy maintenance standards required for food production.
The café seating features natural light wood finishes, soft lighting, and digital menu boards, creating a clean and modern aesthetic that contrasts yet complements the industrial kitchen environment.
The design intentionally blends automation technology with natural textures to reflect the “Future Kitchen” concept while maintaining a human-centered dining experience.


PROJECT GOALS & OUTCOMES
Future Kitchen & Café is a hybrid project combining a central kitchen with a café concept, developed by The Lok Sin Tong Benevolent Society. The goal was to create a modern, fully automated food production hub that also integrates a light dining and coffee service area, meeting the requirements of both the mall and the Food and Environmental Hygiene Department (FEHD).
The design centers on the concept of a “Future Food Experience,” striking a balance between highly efficient back-of-house operations and a warm, approachable front-of-house café setting.
COLLABORATION & CONSTRAINTS
The project was executed in collaboration with Flying Fast Contracting Company Limited as the main contractor, with Enoch Deco providing design and food and beverage (F&B) engineering expertise.
The primary challenge was balancing the technical demands of a fully functional central kitchen with the spatial and aesthetic requirements of a café seating area, all while operating under tight regulatory constraints.
Through multiple design iterations and close coordination with FEHD, the final layout achieved both operational efficiency and a welcoming customer-facing experience.





















