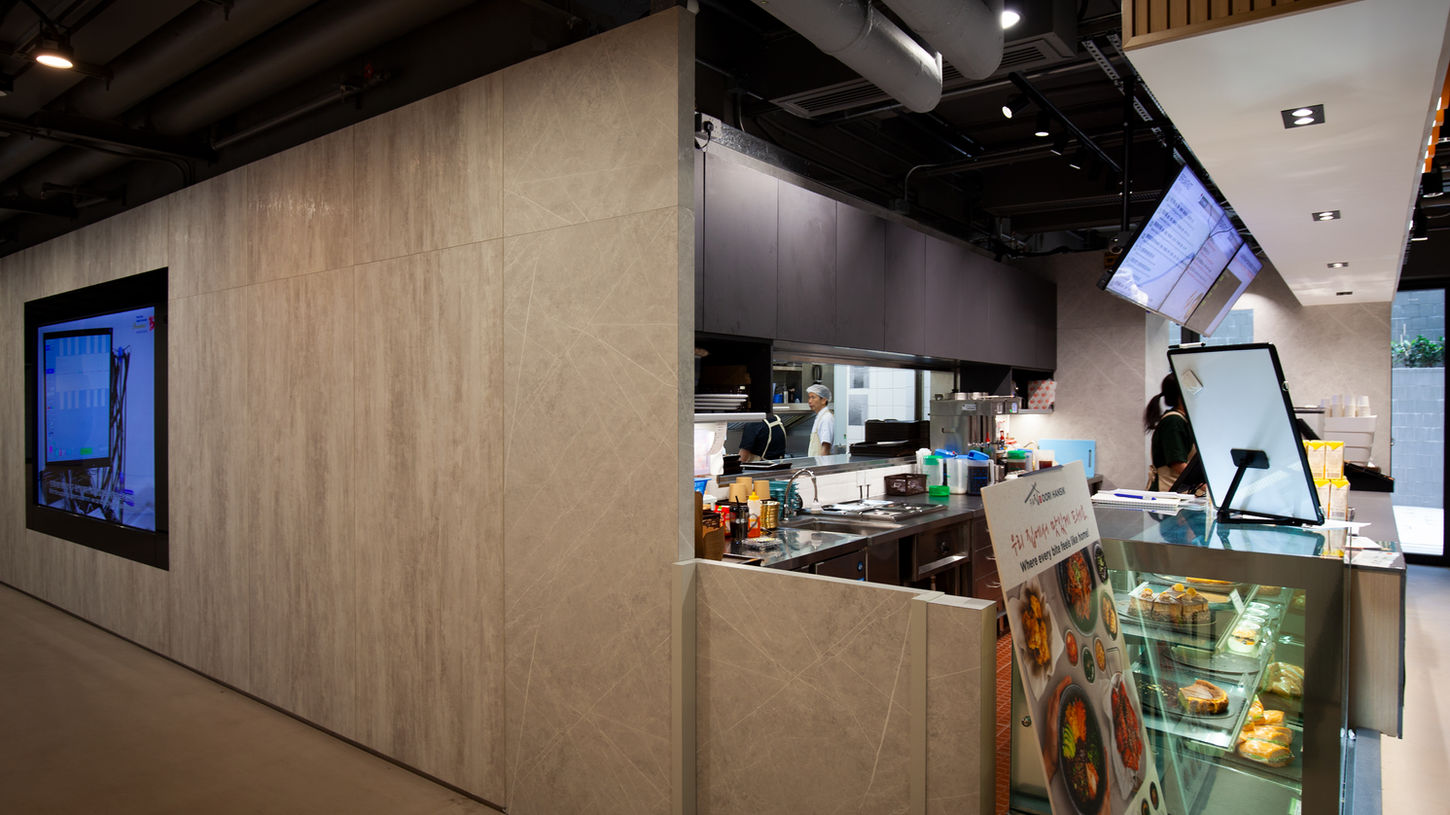Located at the Jockey Club Campus of Creativity in Hong Kong Baptist University (HKBU), officially opened on 18 March 2025, the Grove x Oori Hansik Kiosk represents a unique food and beverage initiative tailored to a vibrant new academic environment.
The Jockey Club Campus of Creativity, funded by a record HK$452 million donation from The Hong Kong Jockey Club Charities Trust, is Hong Kong’s first campus to integrate student housing, academic spaces, and co-creation areas. It serves over 1,700 students and staff, providing a technologically advanced and creatively stimulating setting.
This project stands as a pioneering model in campus dining, introducing two distinct cuisines under one roof and supporting the Jockey Club Campus of Creativity’s mission to foster innovation, cultural exchange, and collaborative learning. Initial feedback from the campus community has been overwhelmingly positive, signaling the success of this innovative food and beverage concept.
Project details
Construction Duration
~3 months
Location
The Jockey Club Campus of Creativity, HKBU
Signature materials
Black and white high-pressure laminates
Grey solid-surface counters
Light wood accents
Area
3000 sqft.
Year
2025

CONCEPT & DESIGN INTENT
The concept for the Grove x Oori Hansik Kiosk was to create a dual-brand food and beverage destination that would seamlessly integrate into the Jockey Club Campus of Creativity’s innovative, collaborative spirit. The initial vision focused on delivering two distinct culinary experiences—healthy Western offerings from Grove and contemporary Korean cuisine from Oori Hansik—within a single, unified architectural identity. The design intent was to balance functionality and operational efficiency with a sleek, modern aesthetic, ensuring the space felt both dynamic and timeless. The palette of black, white, grey, and light wood accents was chosen to reflect the campus’s forward-thinking environment, while maintaining an approachable, warm atmosphere suitable for a student-centric setting.
SPATIAL STRATEGY / PLANNING LOGIC
Given the kiosk’s dual-brand operation, the spatial planning prioritised:
Efficient circulation for both customers and staff, minimising bottlenecks at the compact front-of-house counter.
Clear zoning between Grove and Oori Hansik service areas, allowing each brand to retain its identity while sharing common infrastructure.
An expansive 2,000 sq. ft. back-of-house kitchen, designed to accommodate high-volume production for two separate menus while maintaining food safety and speed of service.
Strategic positioning of equipment and storage to optimise workflow, supporting rapid service during peak campus hours.
This spatial logic ensures operational robustness while maintaining a seamless customer experience in a limited footprint.
GALLERY
MATERIALITY & DETAILING
Material and detailing decisions were driven by durability, ease of maintenance, and aesthetic coherence:
Key finishes include high-pressure laminates in black and white, as well as grey solid-surface countertops for hygienic preparation areas, and light wood accents to soften the contemporary palette.
A lighting strategy focused on clean, bright illumination to enhance visibility, highlight food displays, and contribute to an inviting ambiance, even within a compact service area.
Although sustainability measures were modest given the kiosk's scale, material choices prioritized durable, low-maintenance surfaces to minimize long-term environmental impact and reduce maintenance requirements. The overall detailing underscores modernity and precision, while ensuring practicality in high-traffic environments.


PROJECT GOALS & OUTCOMES
The concept for the Grove x Oori Hansik Kiosk was to create a dual-brand food and beverage destination that would seamlessly integrate into the Jockey Club Campus of Creativity’s innovative, collaborative spirit. The initial vision focused on delivering two distinct culinary experiences—healthy Western offerings from Grove and contemporary Korean cuisine from Oori Hansik—within a single, unified architectural identity. The design intent was to balance functionality and operational efficiency with a sleek, modern aesthetic, ensuring the space felt both dynamic and timeless. The palette of black, white, grey, and light wood accents was chosen to reflect the campus’s forward-thinking environment, while maintaining an approachable, warm atmosphere suitable for a student-centric setting.
COLLABORATION & CONSTRAINTS
This project required close collaboration between:
The client brands (Grove and Oori Hansik) need to reconcile operational requirements and brand standards.
HKBU’s campus planning and facilities teams will ensure integration with campus infrastructure and compliance with building regulations.
Specialist kitchen consultants and contractors for designing and executing the high-capacity back-of-house facilities.
Constraints included:
A limited front-of-house footprint, demanding creative spatial planning.
Coordination with the ongoing construction schedule of the Jockey Club Campus of Creativity is necessary, necessitating precise alignment of timelines.
Balancing two distinct operational models within shared infrastructure without compromising brand integrity.
These challenges were addressed through iterative design development, proactive stakeholder engagement, and rigorous project management, ensuring a solution that met both aesthetic and operational objectives.













