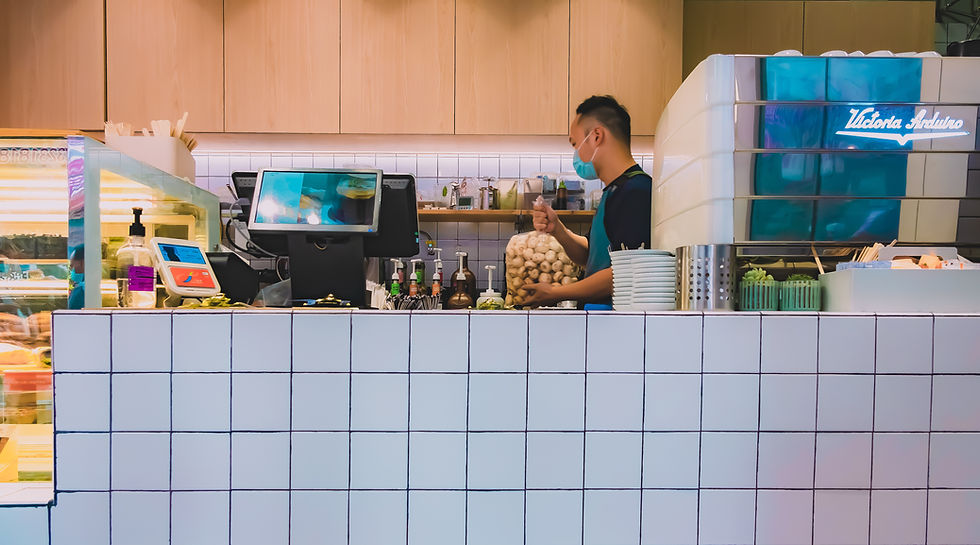The Mongkok branch of Grove Sandwiches marks the brand’s first collaboration with our design team and the beginning of a renewed visual identity.
Located at a busy street corner near Prince Edward, this compact café was envisioned as a transition point — repositioning Grove from a modest, everyday sandwich shop into a more refined and lifestyle-driven café experience.
The interior features a blend of natural ash wood, olive-green upholstery, and white-tiled counter surfaces, evoking freshness and simplicity. Carefully placed greenery and soft lighting create a calming atmosphere, while the minimalist layout optimizes spatial flow within the limited footprint.
This project became a design benchmark for Grove’s subsequent stores, setting a tone of casual sophistication and warm modernity that continues to define the brand’s identity.
Project details
Construction Duration
~2 months
Location
Mongkok, Hong Kong
Signature materials
Light ash wood furniture and wall cladding
Olive green leather upholstery
White square ceramic tiles with grey grout
Polished concrete plaster feature wall
Neutral grey porcelain floor tiles
Warm LED concealed shelf lighting
Area
700 sqft.
Year
2021

CONCEPT & DESIGN INTENT
The Mong Kok branch marks the first collaboration between Grove and EnochDeco, representing a pivotal step in redefining the brand’s image. The design vision aimed to transform a modest, everyday sandwich shop into a refined café concept that conveys freshness, calmness, and a lifestyle sensibility.
A restrained palette of light wood, soft greens, and neutral greys underscores an atmosphere of simplicity and comfort — a subtle yet confident evolution for the Grove identity.
SPATIAL STRATEGY / PLANNING LOGIC
The layout was designed to maximize the narrow corner site’s visibility from the street while ensuring a comfortable dining experience.
A combination of banquette seating, round café tables, and window-facing counters provides flexibility for both individuals and small groups.
Every line and junction was simplified to enhance clarity, creating an intuitive environment that feels calm despite its compact size.
GALLERY
MATERIALITY & DETAILING
The design employs a light-toned, tactile material palette to reinforce Grove’s identity as a fresh and contemporary brand.
White ceramic tiles with exposed grout express honesty and craftsmanship.
Ash wood wall cladding and furniture add warmth and texture.
Olive-green upholstery and indoor plants introduce natural balance.
A polished concrete feature wall anchors the minimalist aesthetic.
The combination of soft LED lighting and natural daylight, facilitated by full-height glazing, enhances spatial brightness and visual comfort.


PROJECT GOALS & OUTCOMES
The Mong Kok branch marks the first collaboration between Grove and EnochDeco, representing a pivotal step in redefining the brand’s image. The design vision aimed to transform a modest, everyday sandwich shop into a refined café concept that conveys freshness, calmness, and a lifestyle sensibility.
A restrained palette of light wood, soft greens, and neutral greys underscores an atmosphere of simplicity and comfort — a subtle yet confident evolution for the Grove identity.
COLLABORATION & CONSTRAINTS
Working within a tight schedule and limited footprint, coordination between design, fabrication, and site execution was crucial.
Despite the constraints, the project was completed within two months, achieved through close communication with the Grove management team and efficient workflow planning.
This collaboration established a lasting partnership, leading to future café and university branch designs under the same evolving brand language.
















