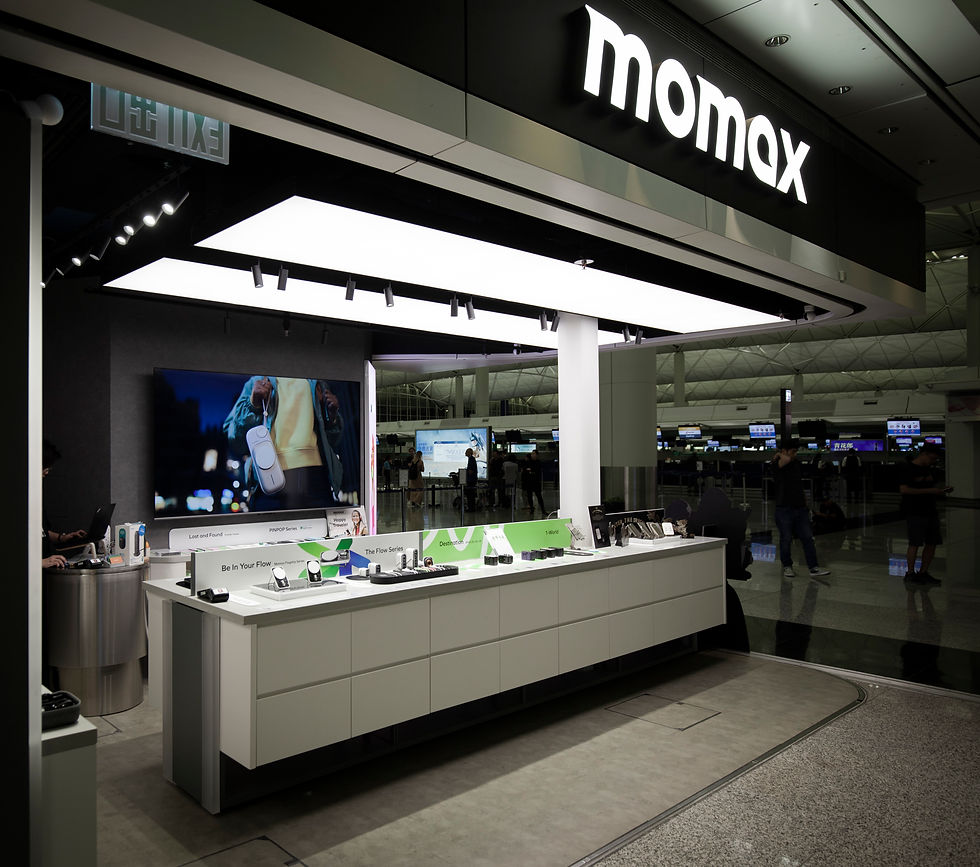

이노데코는 1999년부터 공간의 쓰임과 감각이 조화를 이루는 디자인을 만들어 왔습니다. 사무공간에서 주거, 상업, 의료, 교육, 공공시설까지 다양한 공간의 이야기를 디자인으로 완성해 왔습니다.






"실용을 넘어, 디자인으로 미래를 짓다"
우리는 디자인 그 이상을 만듭니다.
인테리어 디자인부터 프로젝트 관리, 엔지니어링 컨설팅까지,
공간이 지닌 본질적인 가치와 완성도를 함께 만들어 갑니다.
처음부터 끝까지, 체계적이고 신뢰할 수 있는 과정으로 완성도를 높입니다
With a proven track record across corporate offices, retail environments, hospitality venues, and public institutions — including hospitals, universities, and government departments — we understand the operational demands and design nuances unique to each sector. Our approach is rooted in listening, planning, and delivering solutions that lead.
Let’s work together to transform your space into something purposeful, intelligent, and built to last.

Design & production
TORCHARM - TaiPo Mega Mall






Services
우리는 기능에 충실한 공간을 만들고, 그 공간이 나아갈 방향을 함께 설계합니다. 프로젝트의 시작부터 완성까지의 모든 과정을 함께하며, 실용�성과 감각이 조화를 이루는 디자인으로 고객의 목적과 비전이 공간 안에서 자연스럽게 살아나도록 돕습니다.
# Name
Description

인간 중심의 기능성과 미적 리더십을 결합한 목적 지향적 공간 디자인으로 공간을 전략적 자산으로 전환합니다.

팀의 성공을 지원하는 미래 지향적인 직장 계획은 모든 평방미터에서 적응성, 웰빙, 운영상의 명확성을 지원합니다.

조직 비전에 맞춰 건축 환경을 조정하고, 통합적이고 확장 가능한 디자인 논리를 통해 성장을 이끄는 장기적 공간 프레임워크입니다.

브랜드 가치를 표현하고 사용자를 참여시키는 공간적 스토리텔링을 통해 인식과 충성도를 형성하는 몰입적이고 정체성 중심의 경험을 창출합니다.

디자인 리더십을 훼손하지 않으면서도 모든 공간에 장기적인 환경적 성과를 반영하여 양심적으로 디자인합니다.

설계의 무결성을 보호하고 비용 효율성을 극대화하는 전략적 조달을 통해 구상한 바가 충실하게 전달되도록 보장합니다.

복잡성을 정밀하게 조율하여 정해진 기간 내에, 간략하게, 첫날부터 운영상 선두를 차지할 수 있는 프로젝트를 제공합니다.
AA28

자료
스톤 질감 코팅 외관, 테라조 스커팅, 고품질 세라믹 타일, 소결 스톤 패널, 알루미늄 클래딩 간판 요소
RECENT COMPLETION PROJECT

AA28
침사추이 오스틴 애비뉴 28번지에 위치한 AA28은 타이밍, 비전, 그리고 도시 재개발의 이야기입니다. 한때 오랫동안 비어 있던 압류된 부동산이었던 AA28의 부활은 홍콩의 경기 순환과 건축 환경의 회복력을 모두 반영합니다. 2018년 호황기 시장 당시 처음 매물로 나왔지만, 높은 최저 경매 가격으로 인해 협상이 결렬되었습니다. 몇 년 후, 팬데믹으로 상업 환경이 재편된 후, 이 건물은 2023년과 2024년에 더 낮은 경매 가격에 매각되어 한때 잊혀졌던 프로젝트와 다시 연결되었습니다.
RECENT COMPLETION PROJECT

침사추이 오스틴 애비뉴 28번지에 위치한 AA28은 타이밍, 비전, 그리고 도시 재개발의 이야기입니다. 한때 오랫동안 비어 있던 압류된 부동산이었던 AA28의 부활은 홍콩의 경기 순환과 건축 환경의 회복력을 모두 반영합니다. 2018년 호황기 시장 당시 처음 매물로 나왔지만, 높은 최저 경매 가격으로 인해 협상이 결렬되었습니다. 몇 년 후, 팬데믹으로 �상업 환경이 재편된 후, 이 건물은 2023년과 2024년에 더 낮은 경매 가격에 매각되어 한때 잊혀졌던 프로젝트와 다시 연결되었습니다.
AA28
WORKSPACE
AA288

자료
스톤 질감 코팅 외관, 테라조 스커팅, 고품질 세라믹 타일, 소결 스톤 패널, 알루미늄 클래딩 간판 요소
our philosophy
ENOCHDECO의 디자인은 단순한 아름다움을 넘어, 공간이 지닌 의미와 그 안에서 흐르는 시간을 깊이 이해하는 데서 시작합니다. 지난 20여 년 동안 우리는 한계를 새��로운 영감으로 바꾸며, 섬세한 감각과 진심으로 오래도록 기억에 남는 공간을 만들어 왔습니다.
We believe that great design begins with understanding people. At EnochDeco, we listen closely to our clients, translating their needs and values into interiors that are personal, functional, and meaningful. Our approach is rooted in collaboration — every project is a dialogue that leads to a tailored solution.
Guided by a strong company culture, we embrace creativity, challenge conventional thinking, and stay attuned to new trends and technologies. While we push boundaries, we never compromise on quality. Every detail is considered, every decision deliberate. This balance of innovation and precision allows us to deliver work that not only stands out visually but also builds trust and long-term value.


































