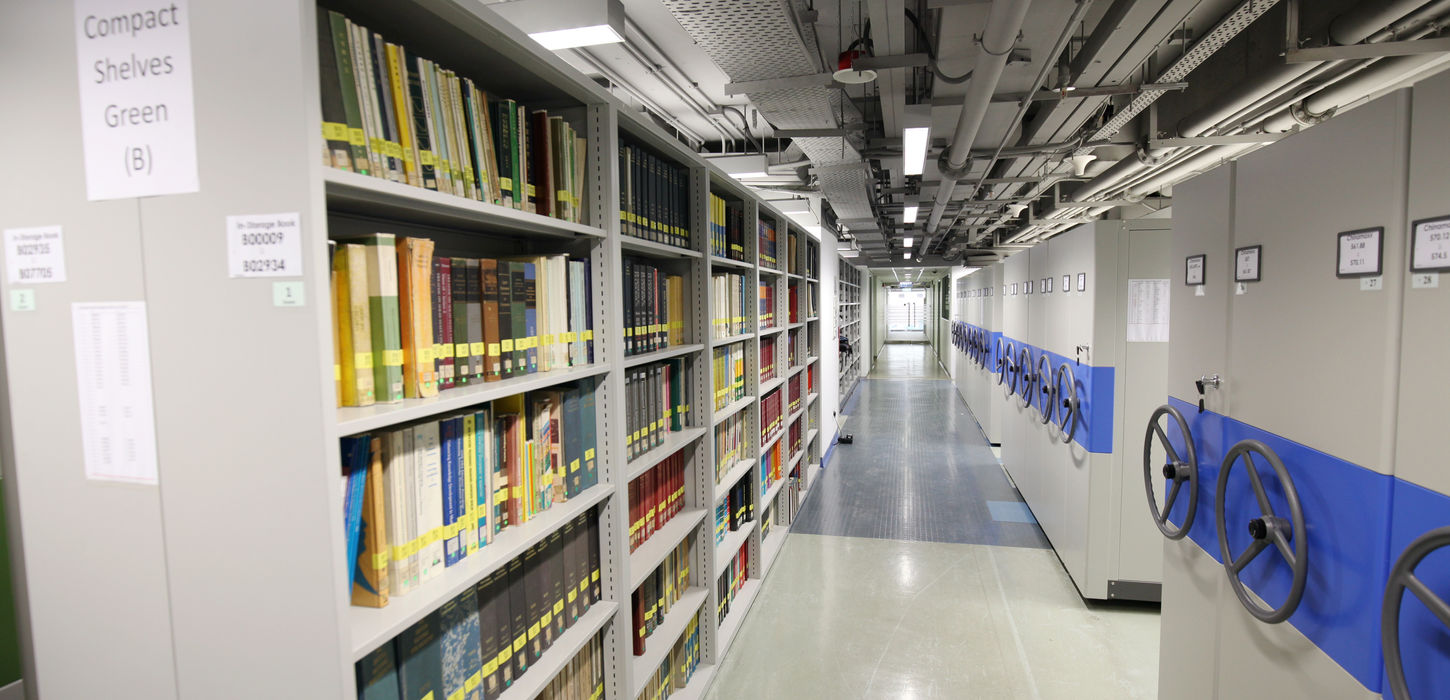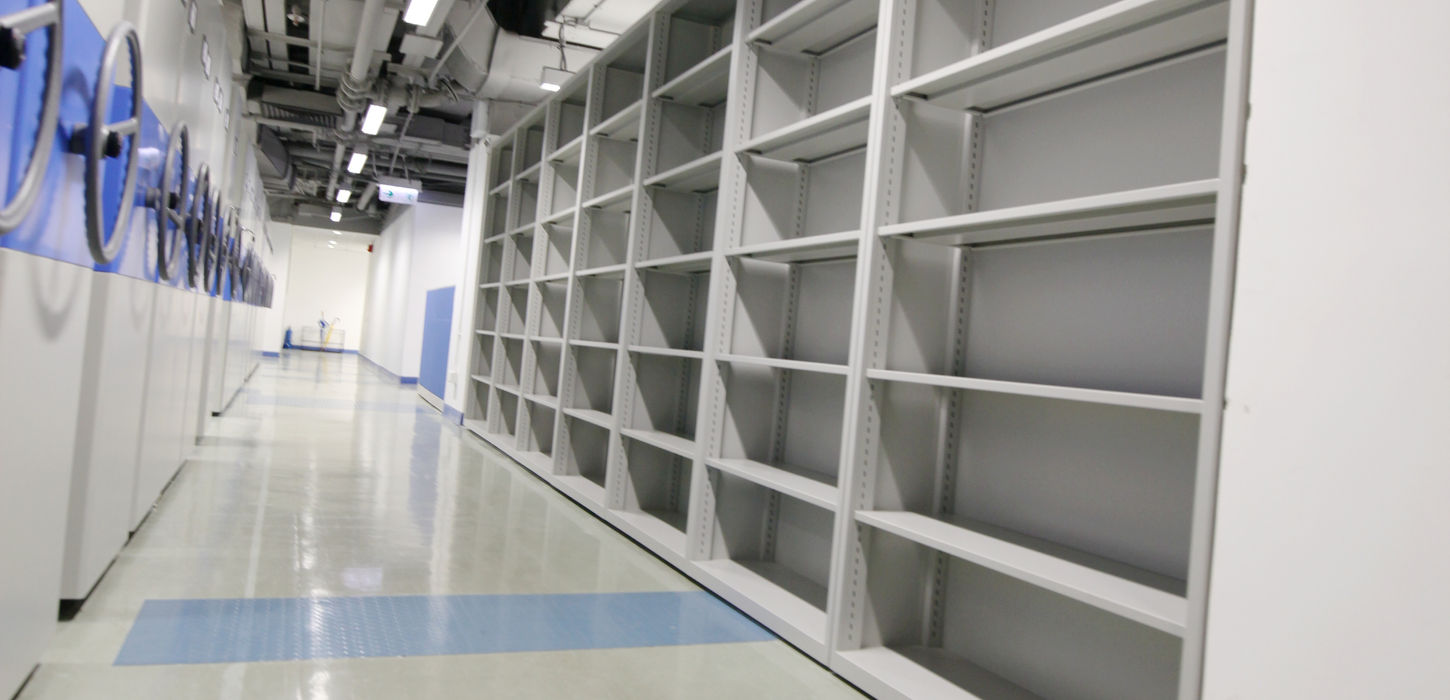The Au Shue Hung Memorial Library archive renovation at Hong Kong Baptist University exemplifies how function and precision engineering can elevate institutional efficiency. The installation of a full-scale Compactus movable shelving system redefined how space, storage, and accessibility interact within a university setting.
Through a balance of technical execution and design discipline, the renewed archive now functions as a high-capacity, color-coded system—robust, organized, and future-ready for decades of academic preservation.
Project details
Construction Duration
~3 months
Location
KOWLOON TONG
Signature materials
Compactus Shelving System: Steel modular panels with epoxy powder-coated finish (color-coded: Red / Blue / Green / Yellow)
Area
9000 sqft.
Year
2018

CONCEPT & DESIGN INTENT
The project demanded precise coordination with the builder and supplier due to the complexity of the compact shelving installation. Floor load bearing and alignment tolerances were tightly controlled. All phases were executed within a restricted operational window, achieving full completion within three months.
SPATIAL STRATEGY
The compactus layout follows a zoned color-coding system, dividing the vast archive into distinct sections for easy reference. Clear circulation corridors were defined for both manual operation and safe access. The space planning was optimized for operational efficiency and safety, with tracks, ventilation, and lighting carefully integrated.
GALLERY
MATERIALITY & DETAILING
Industrial-grade steel shelving, durable epoxy coatings, and anti-slip flooring were selected for long-term endurance.
The exposed ceiling retains a functional aesthetic, with M&E elements visually unified through a consistent matte grey tone. Color-coded steel finishes add subtle orientation cues while reinforcing institutional order.


PROJECT GOALS & OUTCOMES
The renovation delivered a streamlined and durable archival environment, maximizing capacity without expanding the footprint. The new system improved organization, accessibility, and workflow, supporting long-term academic preservation. Coordination with the university’s facility team ensured zero disruption to ongoing operations.
COLLABORATION & CONSTRAINTS
The project demanded precise coordination with the builder and supplier due to the complexity of the compact shelving installation. Floor load bearing and alignment tolerances were tightly controlled. All phases were executed within a restricted operational window, achieving full completion within three months.












