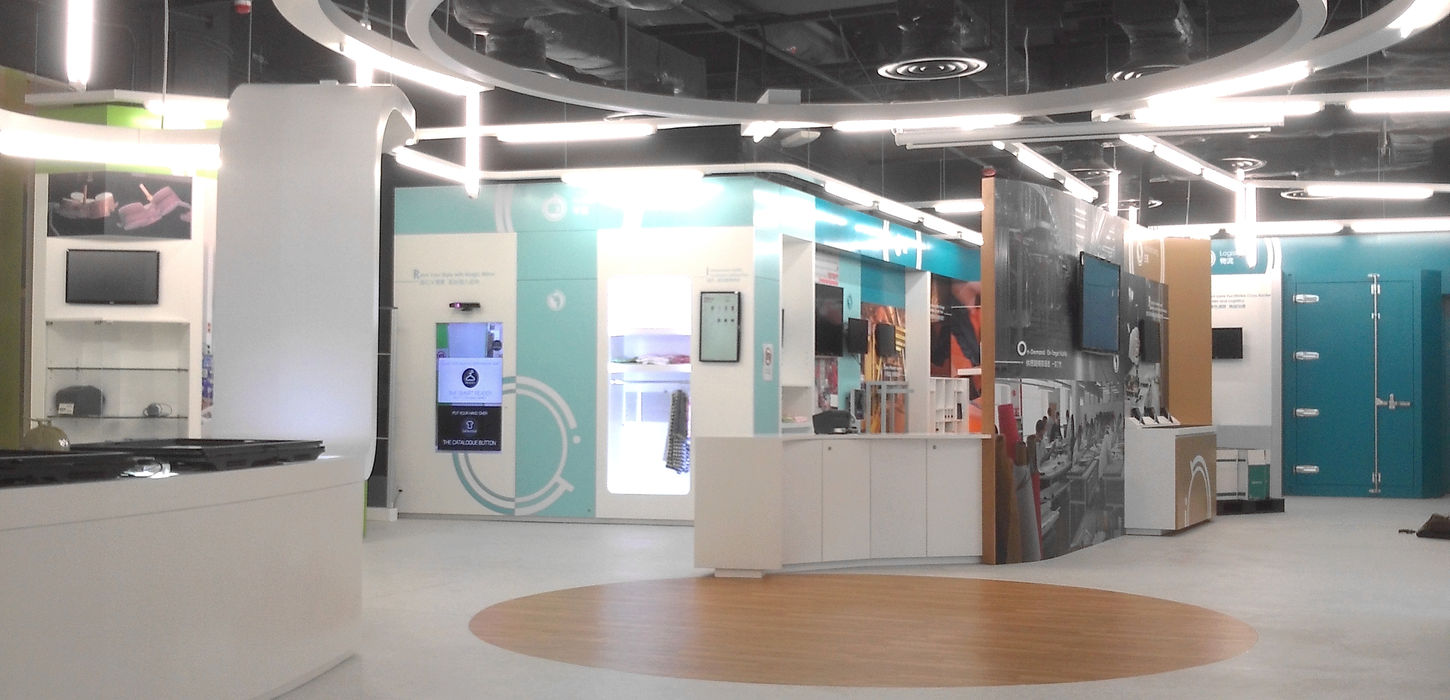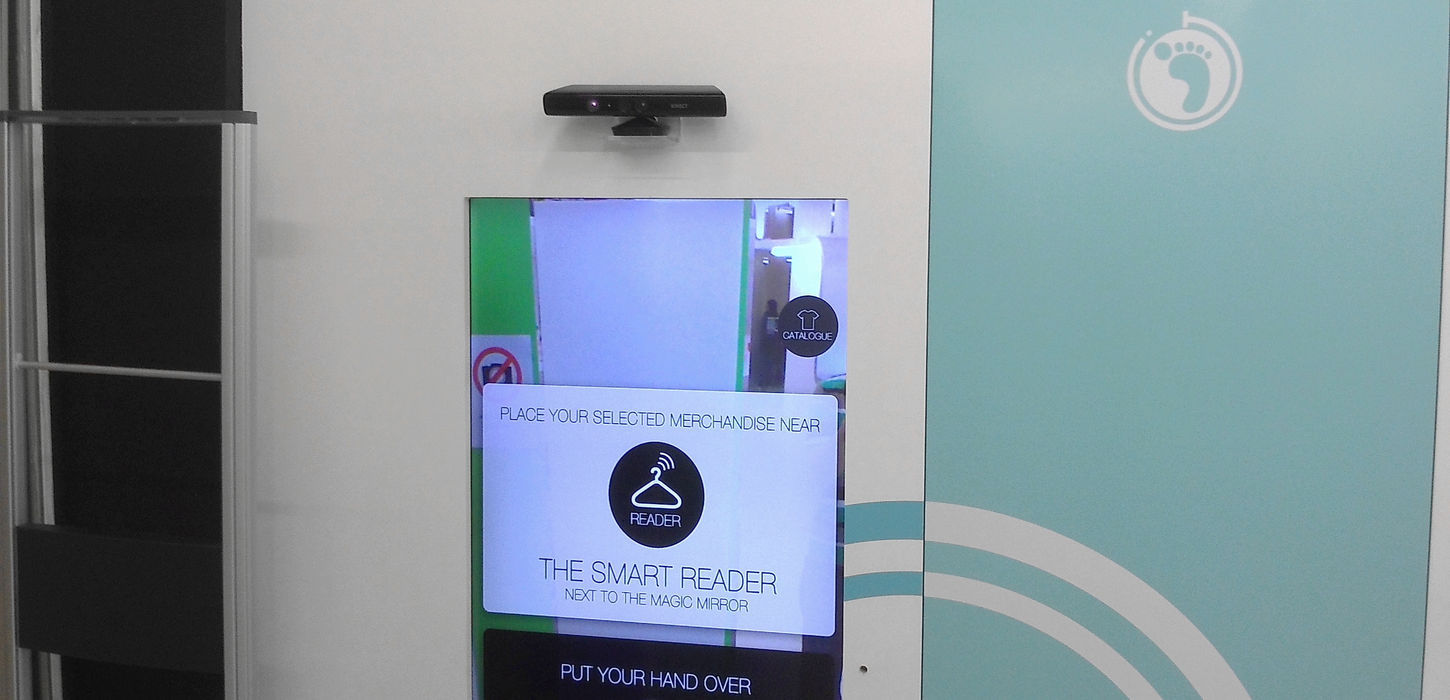The Hong Kong Internet of Things Centre of Excellence at HKSTP serves as an interactive innovation hub that showcases real-world applications of the technologies.
The design emphasizes the theme of connectivity and intelligence, using circular geometries, illuminated forms, and soft color gradations to create a spatial narrative of flow and interaction.
Distinct color-coded zones for healthcare, manufacturing, and retail sectors allow visitors to intuitively explore each domain, while the clean white backdrop and integrated lighting enhance technological clarity.
The overall experience blends exhibition design and architecture — transforming the concept of data networks into a physical, immersive environment that encourages discovery and collaboration.
Project details
Construction Duration
~3 months
Location
HKSTP
Signature materials
Reception Counter: White solid surface with embedded teal accent graphics
Feature Wall Logo: Acrylic 3D illuminated signage with embedded LED halo
Ceiling Feature: Curved suspended ring structures with linear LED strips
Flooring: Light grey vinyl with wood-tone circular inlays
Display Cabinets: White laminated MDF with integrated light panels
Partition & Panel Graphics: Printed film on acrylic and laminated boards
Furniture: Custom-built modular counters with concealed wiring
Area
4000 sqft.
Year
2013

CONCEPT & DESIGN INTENT
The project required close coordination with multiple technology vendors and the Science Park’s technical team to integrate power, data, and AV systems seamlessly.
A major design challenge was to blend functional wiring infrastructure with clean architectural aesthetics, which was achieved through concealed channels within the custom-built fixtures.
The project was completed within a tight 3-month schedule under a high-precision installation standard.
SPATIAL STRATEGY
The plan organizes the exhibition into thematic zones — including Healthcare, Manufacturing, Retail, and Smart Living.
Each area adopts a distinct color tone for intuitive wayfinding, while maintaining an overall white, fluid backdrop to unify the visitor journey.
Curvilinear counters and light rings guide movement through the space, echoing the core concept of network connectivity.
The open floor layout encourages circulation and collaboration, aligning with HKSTP’s innovation ecosystem.
GALLERY
MATERIALITY & DETAILING
A clean, futuristic material palette was adopted:
High-gloss white laminated surfaces for cabinetry and counters
Teal, green, and amber accents representing different IoT sectors
LED strip and ring lighting integrated within suspended ceiling features
Vinyl flooring in alternating grey and wood tones defines spatial zones
Acrylic illuminated logo wall in the reception area
Lighting and surface finishes were designed to enhance reflectivity and flow, producing a visually cohesive yet adaptable environment for technology demonstrations.


PROJECT GOALS & OUTCOMES
Interactive Experience: Designed to accommodate touchscreen tables, live IoT device demos, and dynamic projection walls.
Brand & Identity Integration: Reinforced HKSTP’s innovation image through spatial branding and graphic consistency.
Flexibility: Modular cabinetry allows continuous updates of technological exhibits.
Visitor Engagement: Created a balance between exhibition clarity and immersive user experience.
COLLABORATION & CONSTRAINTS
The project required close coordination with multiple technology vendors and the Science Park’s technical team to integrate power, data, and AV systems seamlessly.
A major design challenge was to blend functional wiring infrastructure with clean architectural aesthetics, which was achieved through concealed channels within the custom-built fixtures.
The project was completed within a tight 3-month schedule under a high-precision installation standard.

























