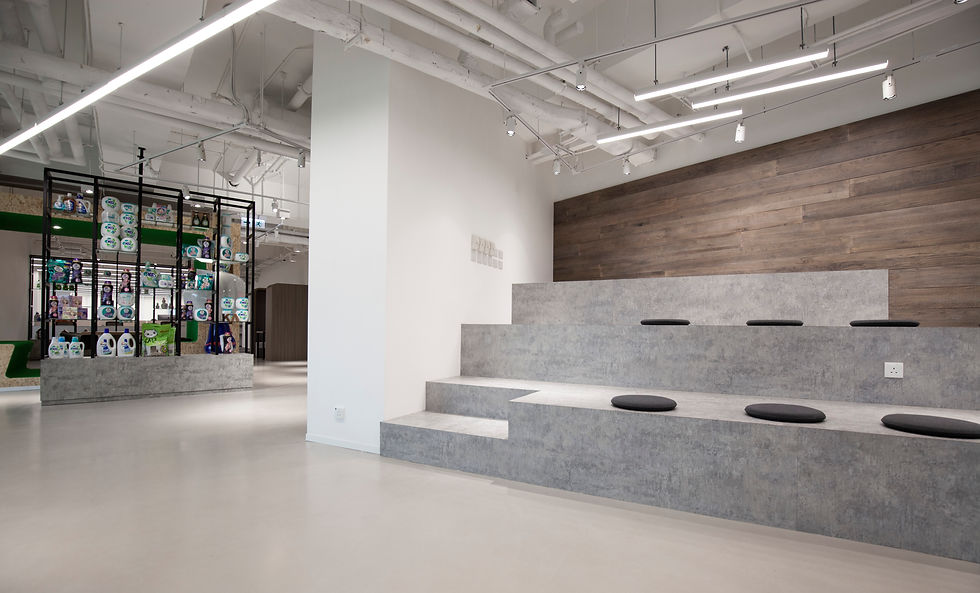In 2019, Whealthfields Lohmann (Walch) expanded its Hong Kong operations with a new 5,000 sq ft. office and experience center in Shek Mun, Sha Tin.
The project adopted a minimalist tone, featuring concrete grey finishes and full-height glass partitions that reflected clarity and transparency. Coinciding with the global COVID-19 outbreak, Walch’s hygiene and disinfectant products were in exceptionally high demand, making the timing of this expansion both strategic and impactful.
Project details
Signature materials
Concrete grey finishes (flooring & feature walls)
Full-height glass partitions
Natural wood paneling
Grass-textured green surfaces & fabric accents
LED linear and spotlight systems
Construction Duration
~4 months
Location
Shek Mun Industrial District, Hong Kong
Area
5000 sqft.
Year
2019

CONCEPT & DESIGN INTENT
The vision was to create a workplace and brand hub that balanced functionality with a contemporary and enduring aesthetic. The design approach emphasized minimalism and clarity, reflecting Walch’s brand values of hygiene, trust, and freshness. By integrating an office headquarters with an experience center, the project allowed staff and visitors to move seamlessly between professional workspaces and immersive brand showcases. The concept placed equal importance on corporate efficiency and customer engagement, resulting in a space that felt both professional and innovative.
SPATIAL STRATEGY / PLANNING LOGIC
The planning emphasized efficient circulation and clear zoning:
Reception & Showcase Zone – Anchored by the Walch mascot and branded product displays, immediately immersing visitors in the brand experience.
Open Office Zone – Rows of workstations in a bright, open-plan setting, designed for team collaboration and natural daylight access.
Meeting & Conference Facilities – Glass-enclosed meeting rooms with panoramic views of Sha Tin greenery, offering privacy while maintaining transparency.
Flexible Collaboration Areas – Tiered seating and alcove pods encouraged informal gatherings, presentations, and brainstorming sessions.
Experience Pathway – A curated visitor journey from the product displays through to meeting and office spaces, reinforcing the client’s narrative.
GALLERY
MATERIALITY & DETAILING
The interior design embraced a minimalist material palette to highlight transparency and freshness:
Concrete Grey Finishes – floors and walls that conveyed durability and simplicity.
Full-Height Glass Partitions – maximizing natural daylight, visual openness, and connection to external greenery.
Green Grass-like Surfaces & Fabric Accents – linking to cleanliness and eco-consciousness, reinforcing the product’s fresh identity.
Wood Finishes – natural warmth balancing industrial tones.
Lighting Strategy – linear ceiling lights and spotlights highlighted circulation paths, while integrated display lighting emphasized product features.
Sustainability Measures – efficient LED lighting, maximized use of daylight, and modular furniture selections for adaptability and longevity.


PROJECT GOALS & OUTCOMES
On-Time Delivery: The office was completed in 2019 to support Walch’s expansion during a crucial period of market growth.
Client Satisfaction: The new workplace and experience center delivered an environment that enhanced staff productivity while welcoming clients and partners.
Reinforced Brand Identity: By merging clean lines, transparent zones, and product integration, the design embodied Walch’s reputation for hygiene and reliability.
Market Relevance: Coinciding with the outbreak of COVID-19, the expansion positioned Walch to meet rising demand, underscoring the strategic value of this investment.
COLLABORATION & CONSTRAINTS
Key Partners: Collaboration among the design team, Walch management, and contractors ensured that the office expansion aligned with the brand's objectives.
Constraints: Site-specific challenges included integrating product display shelving into circulation areas without disrupting flow, and balancing open office acoustics with transparency requirements.
Resolution: Through careful planning, the use of acoustically considered materials, and clear zoning, the team delivered a cohesive environment. The use of flexible furniture and modular displays allowed for easy adaptation to evolving client needs.






















