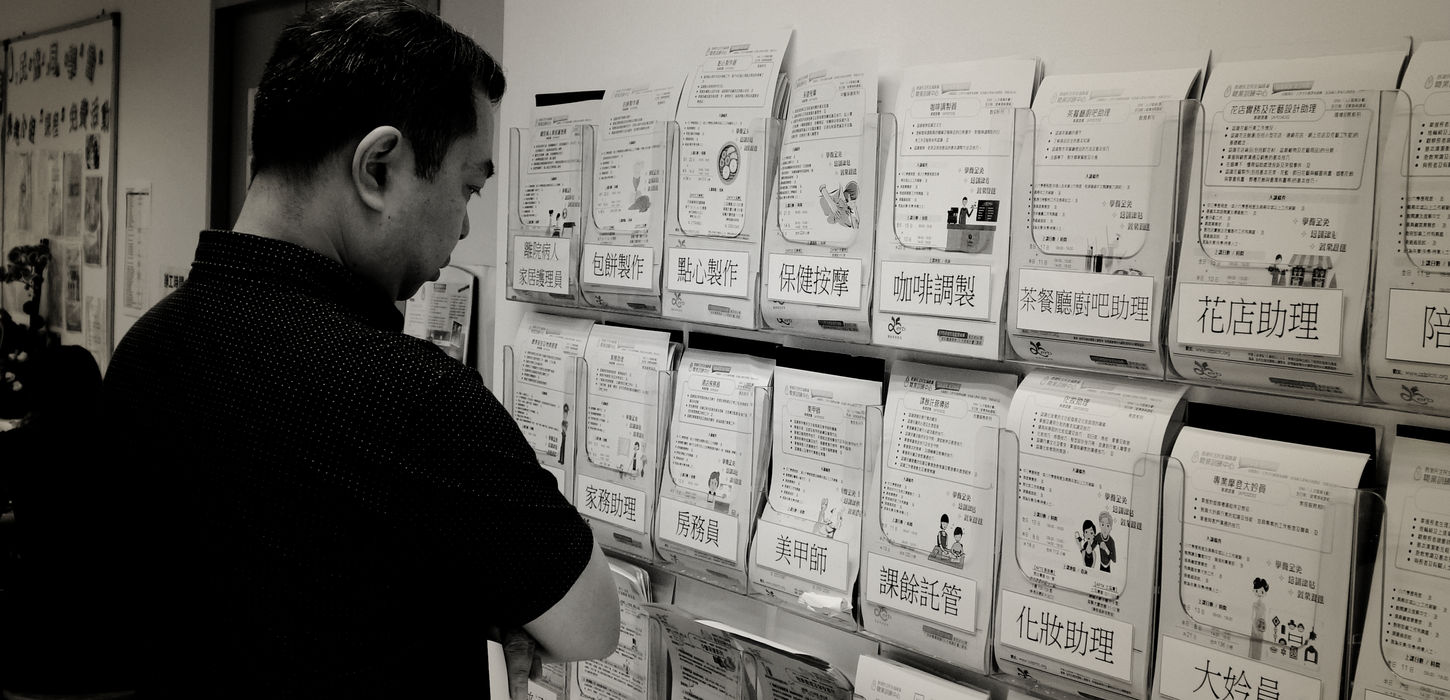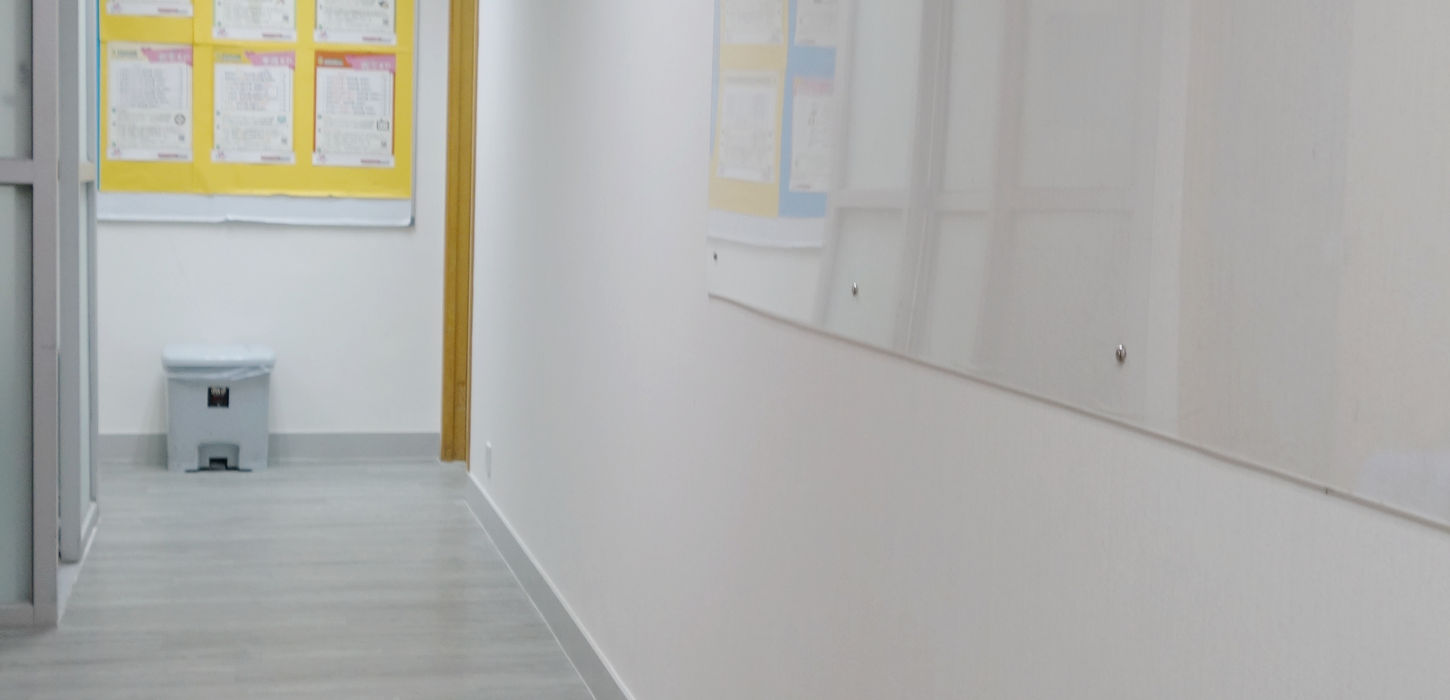This project was commissioned by the Hong Kong Association for Democracy and People's Livelihood (ADPL) — a non-profit community organization — to create a Career Training Centre that supports individuals seeking to re-enter the workforce through vocational training. The centre provides practical training for multiple professions, including chefs, baristas, caregivers, and other service roles. It aims to empower participants with employable skills and rebuild confidence through structured, hands-on learning environments. The interior design adopts a simple, youthful, and optimistic aesthetic, using bright accent colours — particularly yellow and cyan — to evoke positivity and energy.
The training centre integrates classrooms, culinary training kitchens, administrative zones, and job resource corners, all within a compact footprint that emphasizes functionality and circulation efficiency. The project exemplifies a socially driven design approach, balancing institutional requirements with a human-centric touch. Each spatial zone was tailored to support interaction, learning, and motivation — transforming a modest site into a lively hub for personal development and community engagement.
이 프로젝트는 비영리 사회단체인 홍콩민주민생협회(Hong Kong Association for Democracy and People's Livelihood, ADPL) 의 의뢰로 진행되었으며, 직업 훈련을 통해 사회 복귀를 희망하는 개인들에게 실질적인 지원을 제공하는 커리어 트레이닝 센터를 조성하기 위한 목적을 가지고 있습니다.
이 센터는 요리사, 바리스타, 간병인 등 다양한 전문직 분야에서 실무 중심의 교육을 제공하며, 참여자들이 직업 기술을 습득하고 자신감을 회복할 수 있도록 체계적이고 실습 중심적인 학습 환경을 제공합니다.
인테리어 디자인은 단순하면서도 젊고 긍정적인 미학을 바탕으로 하여, 특히 노란색과 하늘색(cyan) 의 밝은 포인트 컬러를 통해 활력과 낙관적인 분위기를 자아냅니다. 훈련센터 내부에는 강의실, 요리 실습실, 행정 구역, 취업 정보 게시 공간 등이 효율적으로 배치되어, 한정된 공간 안에서도 기능성과 동선의 효율성을 극대화하도록 설계되었습니다.
이 프로젝트는 사회적 가치를 중심에 둔 디자인 접근법의 대표적인 사례로, 제도적 요구사항을 충족시키면서도 인간 중심의 따뜻한 감성을 담아냈습니다. 각 공간은 학습자 간의 소통과 협력, 그리고 성장을 촉진할 수 있도록 세심하게 계획되었으며, 이를 통해 소규모의 장소가 개인 발전과 지역 사회의 교류를 이끄는 활기찬 허브로 재탄생했습니다.
Project details
Construction Duration
~2 months
Location
CHEUNG SHA WAN
Signature materials
Wall Finish: Vinyl-coated paint panels in yellow, blue, and neutral grey
Furniture: Stainless steel worktables and modular shelving
Flooring: Light-coloured vinyl flooring for easy maintenance
Ceiling: Standard acoustic ceiling tiles with integrated fluorescent lighting
Kitchen Equipment: Industrial-grade ovens, hoods, and stainless counters
Reception Counter: Laminate surface with natural wood trim
Signage: Bold typographic wall graphics and cartoon-style illustrations in corporate colours
Area
4000 sqft.
Year
2017

CONCEPT & DESIGN INTENT
The project was executed under a tight two-month schedule and a limited non-profit budget.
Close coordination between the NGO’s management, Enoch Deco’s design team, and the contractors allowed efficient implementation without compromising the visual coherence and functional integrity of the space.
This collaboration exemplified socially responsive design practice within practical constraints.
SPATIAL STRATEGY
The plan divides the centre into clear functional zones:
Reception and Registration Area for welcoming and orientation.
Vocational Classrooms and Training Kitchens for culinary and service workshops.
Job Information Corner displaying employment postings and training updates.
Each zone connects fluidly, ensuring ease of movement and visual openness, fostering a sense of community.
GALLERY
MATERIALITY & DETAILING
The material palette balances durability and approachability.
Stainless steel tables and appliances provide hygienic, professional surfaces for training; coloured wall panels in yellow, blue, and grey inject dynamism, while soft vinyl flooring ensures comfort and low maintenance.
Cartoon-style wall graphics introduce a sense of optimism and clarity aligned with the organization’s public identity.


PROJECT GOALS & OUTCOMES
The project successfully transformed an ordinary institutional interior into an energizing, purpose-driven training environment.
It enhances learning motivation, supports skill-building, and promotes re-employment opportunities. The result reflects how design can tangibly contribute to social reintegration and self-development.
COLLABORATION & CONSTRAINTS
The project was executed under a tight two-month schedule and a limited non-profit budget.
Close coordination between the NGO’s management, Enoch Deco’s design team, and the contractors allowed efficient implementation without compromising the visual coherence and functional integrity of the space.
This collaboration exemplified socially responsive design practice within practical constraints.
















