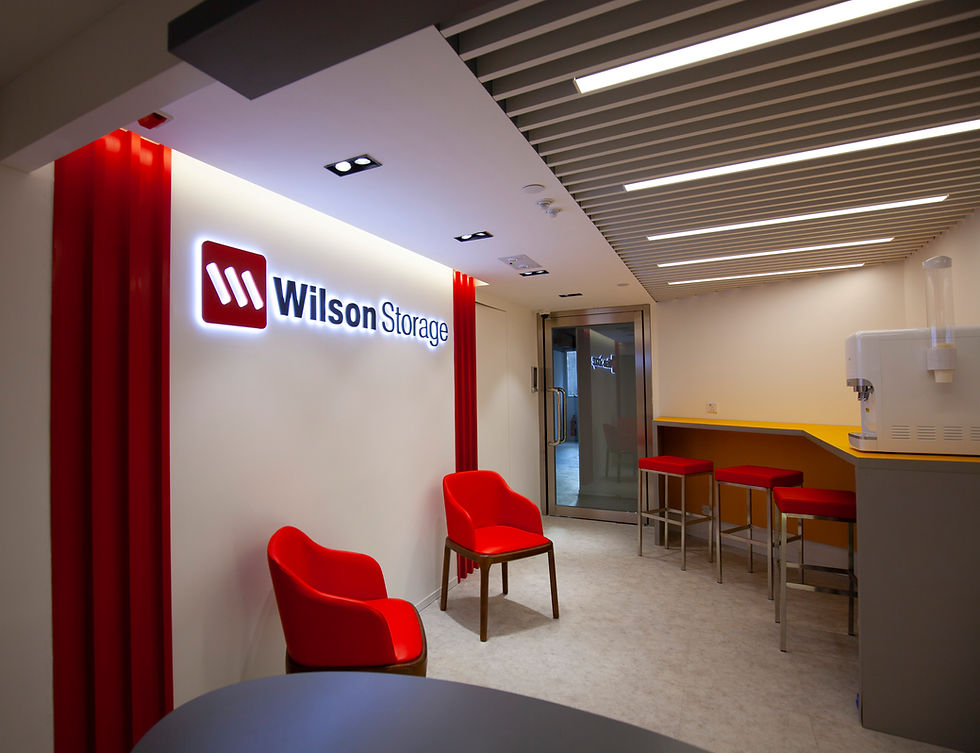Wilson Storage Hong Kong represents a transformation of industrial infrastructure into a sleek, technology-integrated public facility.
Its crisp palette of white, red, and grey conveys precision and trust. At the same time, the automated storage and temperature-controlled wine cellars introduce a modern convenience rarely seen in local storage facilities.
윌슨 스토리지 홍콩 프로젝트는 기존 산업 공간을 첨단 자동화 시스템이 결합된 현대적 보관 시설로 탈바꿈시킨 사례입니다. 흰색, 빨강, 회색의 명확한 색조는 신뢰와 정밀함�을 표현하며, 온도 조절이 가능한 와인 보관실과 스마트 출입 시스템을 통해 새로운 수준의 사용자 경험을 제공합니다.
Project details
Construction Duration
~4 months
Location
KWAI CHUNG
Signature materials
Reception Wall: Matte white wall panel with illuminated acrylic logo signage
Accent Panels & Door Frames: High-gloss red lacquered panels
Seating & Counter Details: Red PU leather with walnut wooden legs and trim
Ceiling (Reception): Aluminium linear baffle system in off-white finish
Flooring (Public Area): Vinyl sheet in light grey stone texture
Corridor Walls: Two-tone finish in orange and white, with continuous
LED cove lighting: Storage Room Doors
Powder-coated metal doors in orange and grey tones:
Lift Lobby Wall: Vinyl decal with red/yellow/grey geometric pattern motifs
Lift Door Finish: Brushed stainless steel panels
Wine Storage Zone: Dark matte black steel frame cabinets with glass doors and LED shelf lighting
Area
20000 sqft.
Year
2019

CONCEPT & DESIGN INTENT
The project demanded high coordination between architectural, MEP, and system automation teams, especially for temperature and security calibration. The confined industrial context required meticulous logistical planning for lift access, ventilation routing, and fire compliance—all achieved within a tightly scheduled build program.
SPATIAL STRATEGY
Spatial organization prioritizes flow efficiency and user navigation. The reception area leads seamlessly into a secure, temperature-controlled corridor network. Bright directional color coding—red for entry, orange for circulation—helps users intuitively orient themselves within the facility. Each storage cluster is clearly zoned and labeled for ease of access.
GALLERY
MATERIALITY & DETAILING
Industrial-grade materials are refined for public presentation: stainless steel, matte laminate panels, and vinyl flooring are paired with brand-colored accents.
The detailing emphasizes durability without sacrificing aesthetic clarity—edges are neatly profiled, junctions flush, and signage illumination evenly diffused.


PROJECT GOALS & OUTCOMES
The main objective was to craft an automated, tech-driven storage experience while projecting a professional and trustworthy image. Integration of smart access panels, 24-hour surveillance, and climate-controlled storage (including wine storage systems) reflects a forward-looking model of efficiency and brand precision.
COLLABORATION & CONSTRAINTS
The project demanded high coordination between architectural, MEP, and system automation teams, especially for temperature and security calibration. The confined industrial context required meticulous logistical planning for lift access, ventilation routing, and fire compliance—all achieved within a tightly scheduled build program.






















