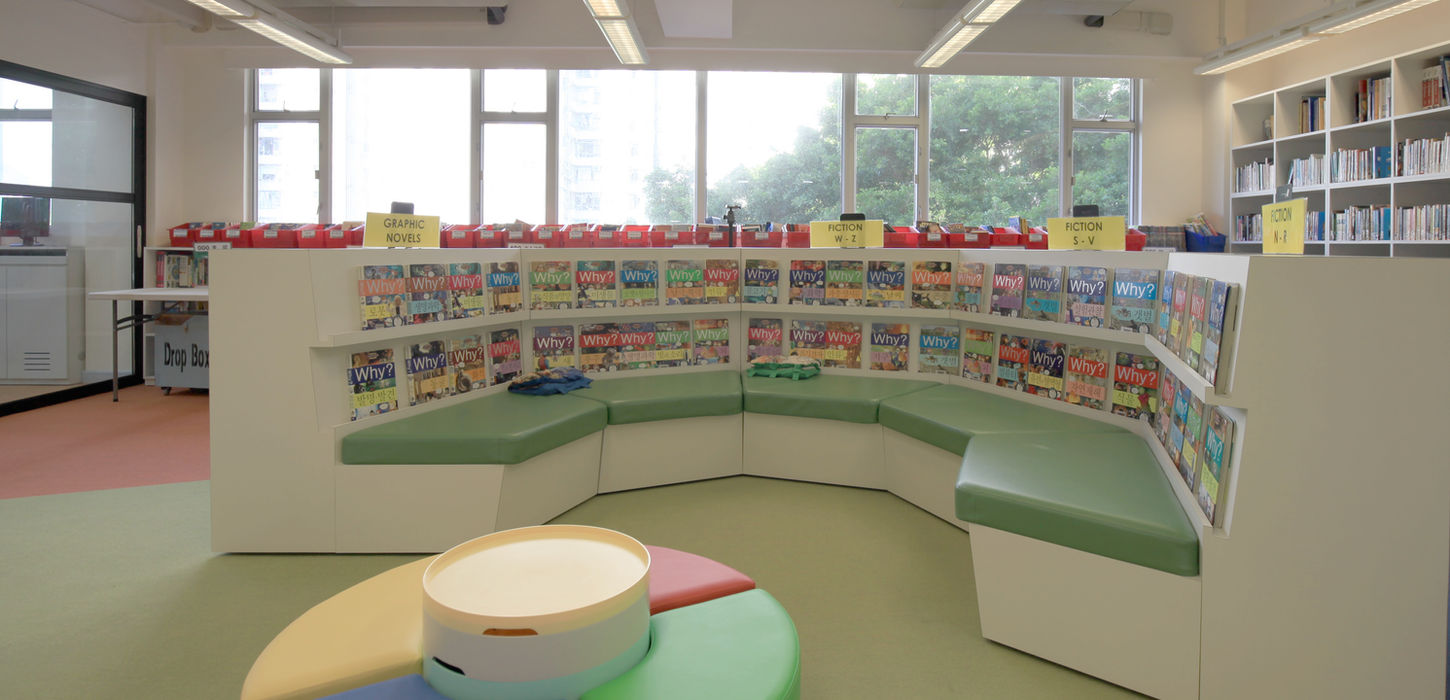A colorful and modernized library redesigned for the Korean International School, combining modular furniture, color-zoned flooring, and circular seating arrangements to inspire students’ curiosity and engagement.
한국국제학교의 도서관 리노베이션 프로젝트로, 학생들의 창의력과 호기심을 자극하기 위해 컬러존 바닥재, 모듈형 가구, 원형 좌석 구성을 적용한 현대적 학습 공간으로 재탄생했습니다.
Project details
Construction Duration
~3 months
Location
LEI KING WAN
Signature materials
Flooring: Color-zoned carpet tiles in pastel green, orange, and beige
Bookcases: White laminated MDF with integrated red and blue plastic bins
Seating: Upholstered soft benches in green vinyl with rounded edges
Furniture: Modular study tables and ergonomic black mesh chairs
Ceiling: Exposed white-painted ceiling with linear fluorescent lighting and ceiling fans
Doors: Aqua blue laminated doors with safety vision panels
Area
3600 sqft.
Year
2017

DESIGN NARRATIVE
SPATIAL STRATEGY
Zoning divides the library into the Reading Zone, the Reference & Non-Fiction Area, and the Group Study Room.
Glass partitions separate the study room while maintaining transparency and visual connectivity.
Furniture flexibility supports both quiet reading and collaborative learning activities.
GALLERY


PROJECT GOALS & OUTCOMES
The renovation rejuvenates an outdated facility into a lively academic hub. The new design emphasizes accessibility, functionality, and color psychology — creating a welcoming environment for children to enjoy reading. The project succeeded in balancing educational practicality with aesthetic warmth.













