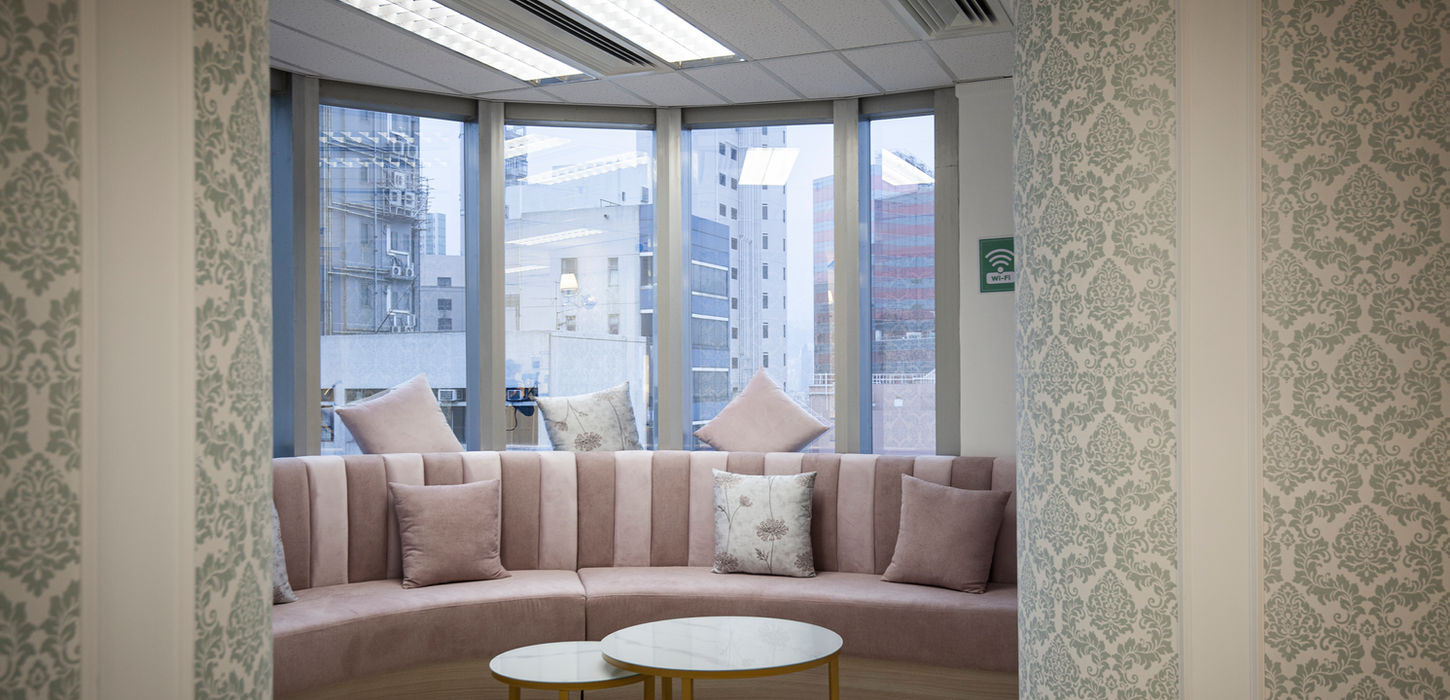E&I Beauty in Mongkok represents the client’s first flagship beauty salon after shifting from fashion retail. The interior adopts a soft pastel palette, combining modern Korean-inspired elegance with a tranquil, spa-like atmosphere.
Its refined balance of tactile materials and warm lighting establishes a comforting experience for visitors, reflecting both brand maturity and personal sophistication.
몽콕에 위치한 E&I Beauty는 기존 패션 리테일에서 뷰티 산업으로 전환한 클라이언트의 첫 번째 �대표적인 매장입니다. 실내 디자인은 파스텔 톤의 부드러운 색감과 한국식 미학을 결합하여 세련되면서도 편안한 분위기를 연출합니다. 은은한 조명과 질감 있는 소재의 조화가 방문객에게 안정감과 고급스러움을 전달하며, 브랜드의 새로운 도약을 상징합니다.
Project details
Construction Duration
~2 months
Location
Mongkok, Hong Kong.
Signature materials
Flooring: Light ash-tone vinyl plank flooring
Wall Finish: Pale blue-grey damask-patterned wallpaper with white moulding frames
Reception Counter: Classic white panelled MDF counter with matte finish
Seating Area: Custom curved upholstered bench in pastel rose velvet
Display Cabinet: Built-in white cabinet with glass shelving and integrated LED lighting
Accent Lighting: Chrome wall sconces with crystal trims
Ceiling: Acoustic ceiling tiles with recessed lighting grid
Treatment Room Curtains: Soft-patterned drapery in mint grey fabric
Tables: White marble top with matte champagne gold frame
Area
1800 sqft.
Year
2022

CONCEPT & DESIGN INTENT
The design for E&I Beauty captures the refined calmness and modern femininity associated with Korean-inspired beauty spaces. The goal was to create an interior that radiates purity, comfort, and understated luxury, making every visitor feel at ease. The tonal palette blends muted pastels, textured fabrics, and soft lighting to shape a serene yet sophisticated ambience.
SPATIAL STRATEGY
The 1,800 sqft space is structured around a welcoming reception and lounge area that flows naturally toward treatment rooms and utility corridors. The design maximizes openness and movement clarity while ensuring privacy for customers. Curved partitions and soft transitions replace hard angles, reinforcing a sense of smooth continuity and warmth.
GALLERY
MATERIALITY & DETAILING
A balance between tactile softness and visual clarity defines the material palette.


PROJECT GOALS & OUTCOMES
The project successfully translated the client’s vision from fashion retail to a wellness-focused brand identity. By emphasizing comfort, trust, and a beautiful experience, the design offers both functionality and atmosphere. The space evokes confidence and relaxation, setting a benchmark for future beauty retail expansions under the client’s brand.
COLLABORATION & CONSTRAINTS
As the client’s first major beauty outlet after transitioning from fashion, the project demanded a delicate balance between luxury presentation and cost efficiency. The team worked closely with the client to maintain a consistent visual narrative, carefully managing procurement of fabrics, wallpapers, and lighting fixtures within tight timelines.



















