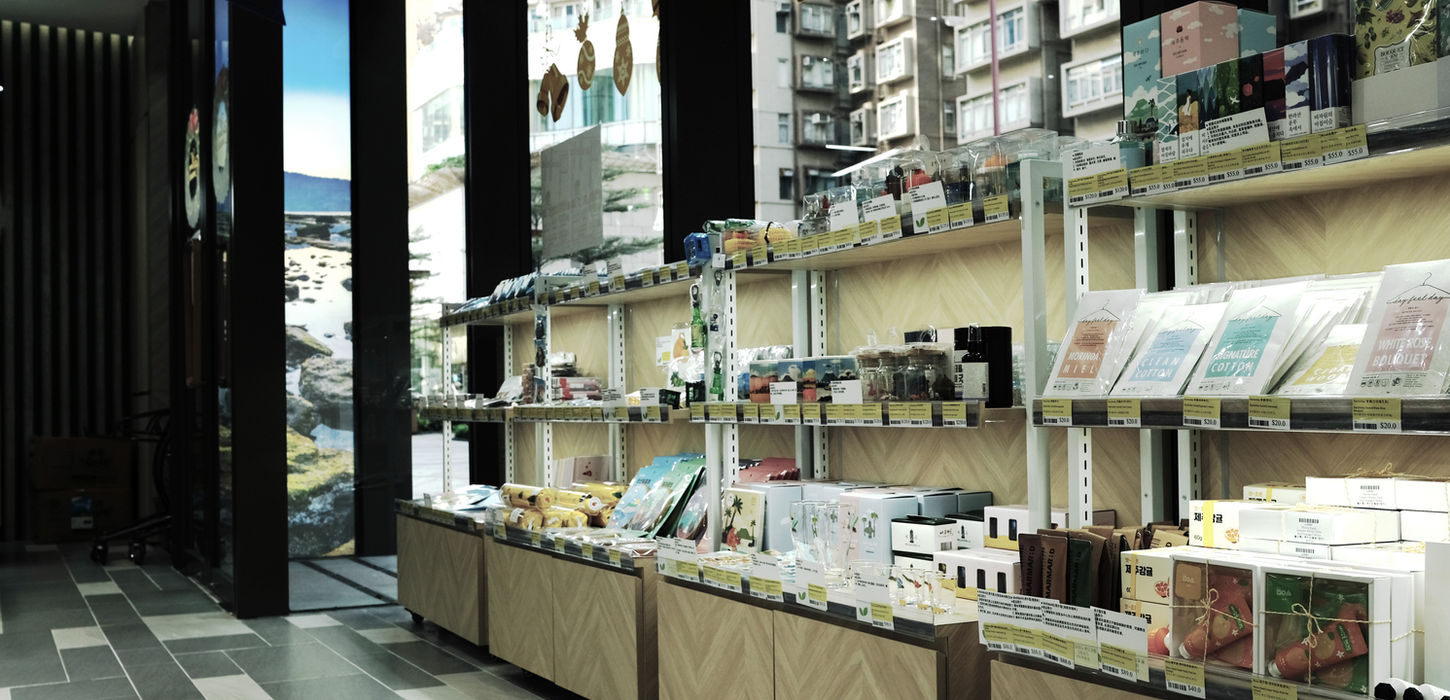A compact yet complete Korean lifestyle retail store, BODY & ME showcases premium goods across beauty, food, and daily essentials.
The design reflects the aesthetics of a modern Korean department store—bright, structured, and refined—anchored by clear zoning, natural textures, and ambient lighting that enhances both merchandise and spatial clarity.
BODY & ME는 한국의 라이프스타일과 감성을 그대로 전달하는 프리미엄 리테일 스토어로, 뷰티·식품·생활용품 등 다양한 품목을 세련되고 구조적인 공간 안에 배치했습니다. 따뜻한 우드 톤과 현대적인 조명 디자인을 통해 한국 백화점의 정제된 이미지를 홍콩 도심 속에 구현하였습니다.
Project details
Construction Duration
~2 months
Location
Harbour North, North Point, Hong Kong.
Signature materials
Light Oak Herringbone Laminate Panels
Black Matt Metal Edge Framing
Green Vertical Ribbed Wall Panels
Integrated LED Strip Lighting
Grey Porcelain Floor Tiles (matte finish, varied pattern)
Frosted Acrylic Brand Signage with Backlight
Area
2000 sqft.
Year
2021

CONCEPT & DESIGN INTENT
The design vision for BODY & ME centered on bringing a “modern Korean department store” experience to Hong Kong, blending lifestyle simplicity with retail efficiency. The spatial identity reflects a clean, structured retail environment—highlighting Korean authenticity while offering an approachable, contemporary tone.
The front façade features a strong black framing portal with illuminated signage and refined LED detailing, providing a premium and recognizable brand entry.
SPATIAL STRATEGY
The store layout is organized into clearly defined zones: skincare, daily goods, food, and lifestyle items, encouraging natural circulation. Open shelving allows visibility across categories while maintaining clear sightlines to the cashier and entrance.
The design employs a modular fixture system—adaptable for seasonal displays and future product expansions.
GALLERY
MATERIALITY & DETAILING
A soft palette of light oak herringbone finishes, vertical green accent lines, and matte black trim defines the store’s tactile and visual language.
Feature walls behind the cashier counter emphasize brand identity through backlit logo panels and ribbed timber textures, while glass-front refrigeration and shelving systems express precision and hygiene.
The material selection ensures consistency between different shopfront zones, blending natural warmth with urban sophistication.


PROJECT GOALS & OUTCOMES
The project successfully achieved a harmonious balance between product density and visual comfort. Despite the compact floor area, the design creates an impression of spaciousness and order.
The project introduced BODY & ME’s retail identity to Hong Kong, marking a significant milestone for Korean lifestyle retail development in the city.
COLLABORATION & CONSTRAINTS
The collaboration involved close coordination with the brand’s Korean merchandising team and Hong Kong-based fit-out contractors.
Key challenges included aligning imported fixture dimensions with local construction standards and integrating refrigeration units into open shelving layouts—both solved through precise detailing and adaptive millwork solutions.


























