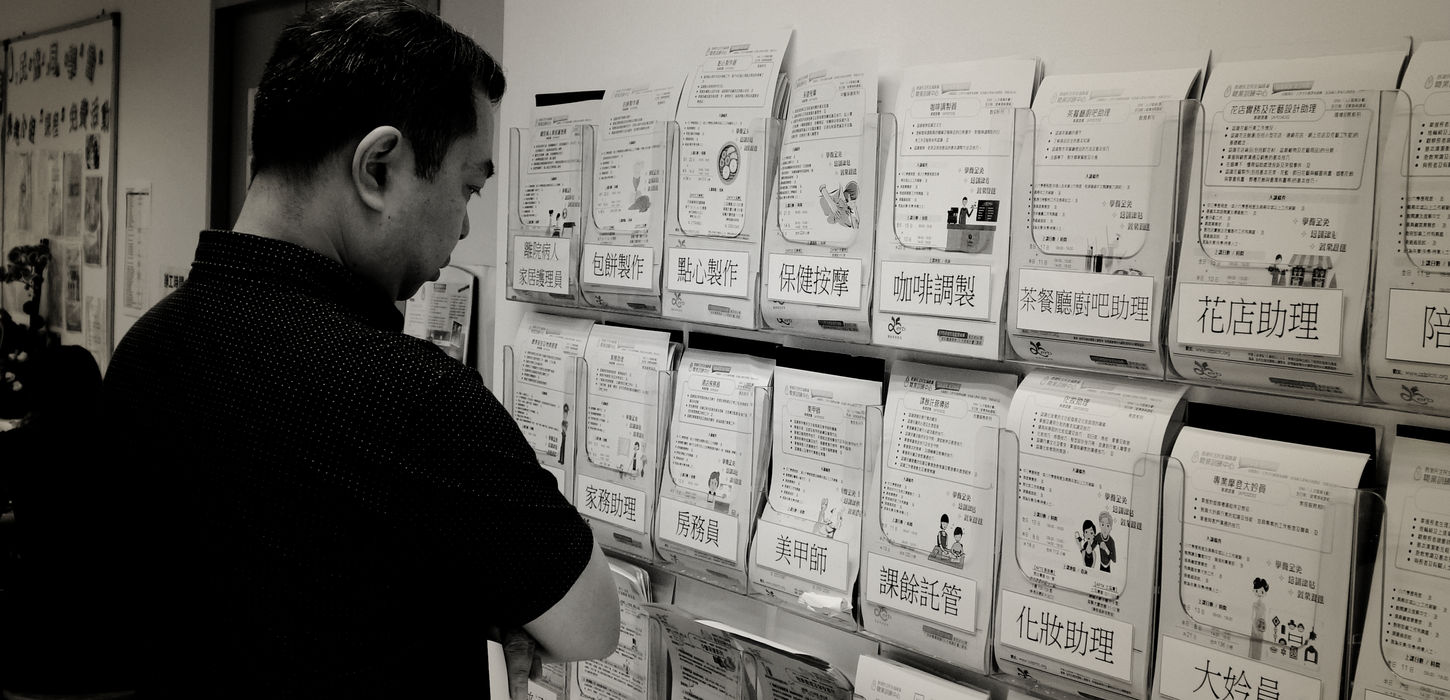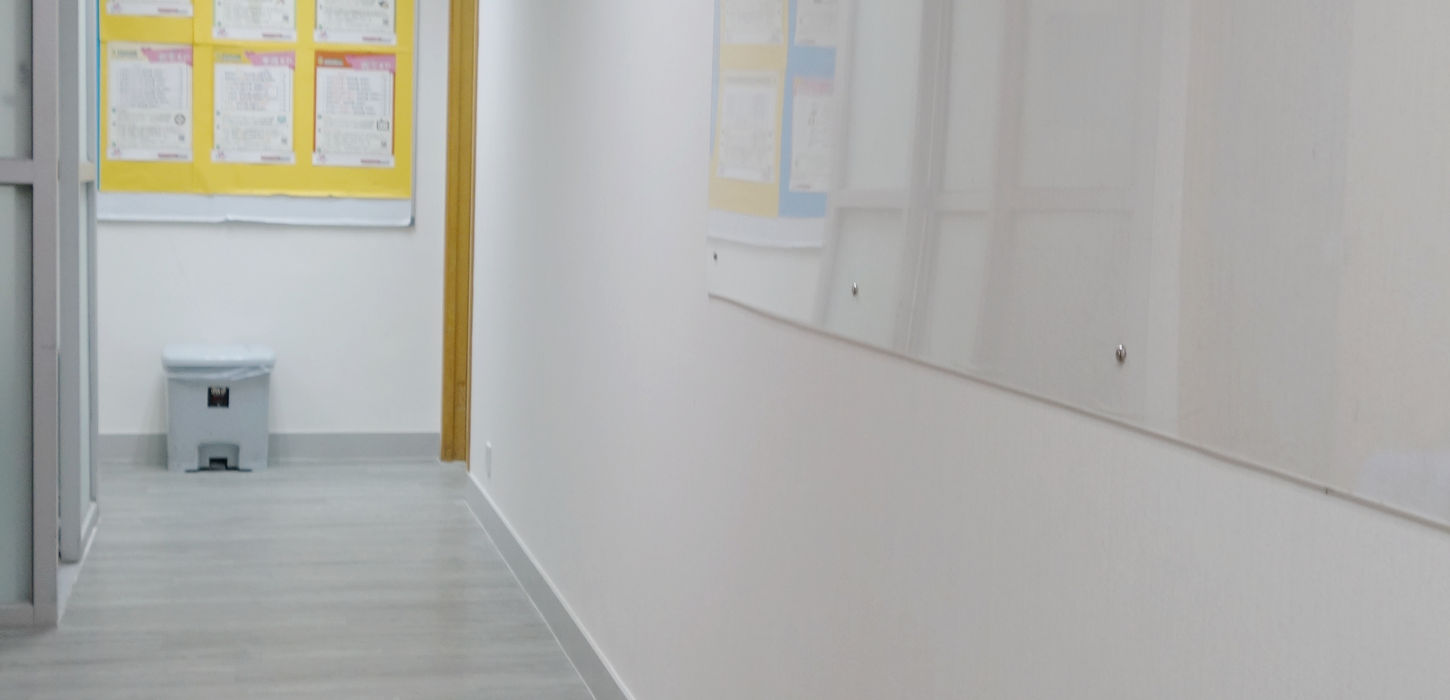This project was commissioned by the Hong Kong Association for Democracy and People's Livelihood (ADPL) — a non-profit community organization — to create a Career Training Centre that supports individuals seeking to re-enter the workforce through vocational training. The centre provides practical training for multiple professions, including chefs, baristas, caregivers, and other service roles. It aims to empower participants with employable skills and rebuild confidence through structured, hands-on learning environments. The interior design adopts a simple, youthful, and optimistic aesthetic, using bright accent colours — particularly yellow and cyan — to evoke positivity and energy.
The training centre integrates classrooms, culinary training kitchens, administrative zones, and job resource corners, all within a compact footprint that emphasizes functionality and circulation efficiency. The project exemplifies a socially driven design approach, balancing institutional requirements with a human-centric touch. Each spatial zone was tailored to support interaction, learning, and motivation — transforming a modest site into a lively hub for personal development and community engagement.
Project details
Construction Duration
~2 months
Location
CHEUNG SHA WAN
Signature materials
Wall Finish: Vinyl-coated paint panels in yellow, blue, and neutral grey
Furniture: Stainless steel worktables and modular shelving
Flooring: Light-coloured vinyl flooring for easy maintenance
Ceiling: Standard acoustic ceiling tiles with integrated fluorescent lighting
Kitchen Equipment: Industrial-grade ovens, hoods, and stainless counters
Reception Counter: Laminate surface with natural wood trim
Signage: Bold typographic wall graphics and cartoon-style illustrations in corporate colours
Area
4000 sqft.
Year
2017

CONCEPT & DESIGN INTENT
The project was executed under a tight two-month schedule and a limited non-profit budget.
Close coordination between the NGO’s management, Enoch Deco’s design team, and the contractors allowed efficient implementation without compromising the visual coherence and functional integrity of the space.
This collaboration exemplified socially responsive design practice within practical constraints.
SPATIAL STRATEGY
The plan divides the centre into clear functional zones:
Reception and Registration Area for welcoming and orientation.
Vocational Classrooms and Training Kitchens for culinary and service workshops.
Job Information Corner displaying employment postings and training updates.
Each zone connects fluidly, ensuring ease of movement and visual openness, fostering a sense of community.
GALLERY
MATERIALITY & DETAILING
The material palette balances durability and approachability.
Stainless steel tables and appliances provide hygienic, professional surfaces for training; coloured wall panels in yellow, blue, and grey inject dynamism, while soft vinyl flooring ensures comfort and low maintenance.
Cartoon-style wall graphics introduce a sense of optimism and clarity aligned with the organization’s public identity.


PROJECT GOALS & OUTCOMES
The project successfully transformed an ordinary institutional interior into an energizing, purpose-driven training environment.
It enhances learning motivation, supports skill-building, and promotes re-employment opportunities. The result reflects how design can tangibly contribute to social reintegration and self-development.
COLLABORATION & CONSTRAINTS
The project was executed under a tight two-month schedule and a limited non-profit budget.
Close coordination between the NGO’s management, Enoch Deco’s design team, and the contractors allowed efficient implementation without compromising the visual coherence and functional integrity of the space.
This collaboration exemplified socially responsive design practice within practical constraints.
















