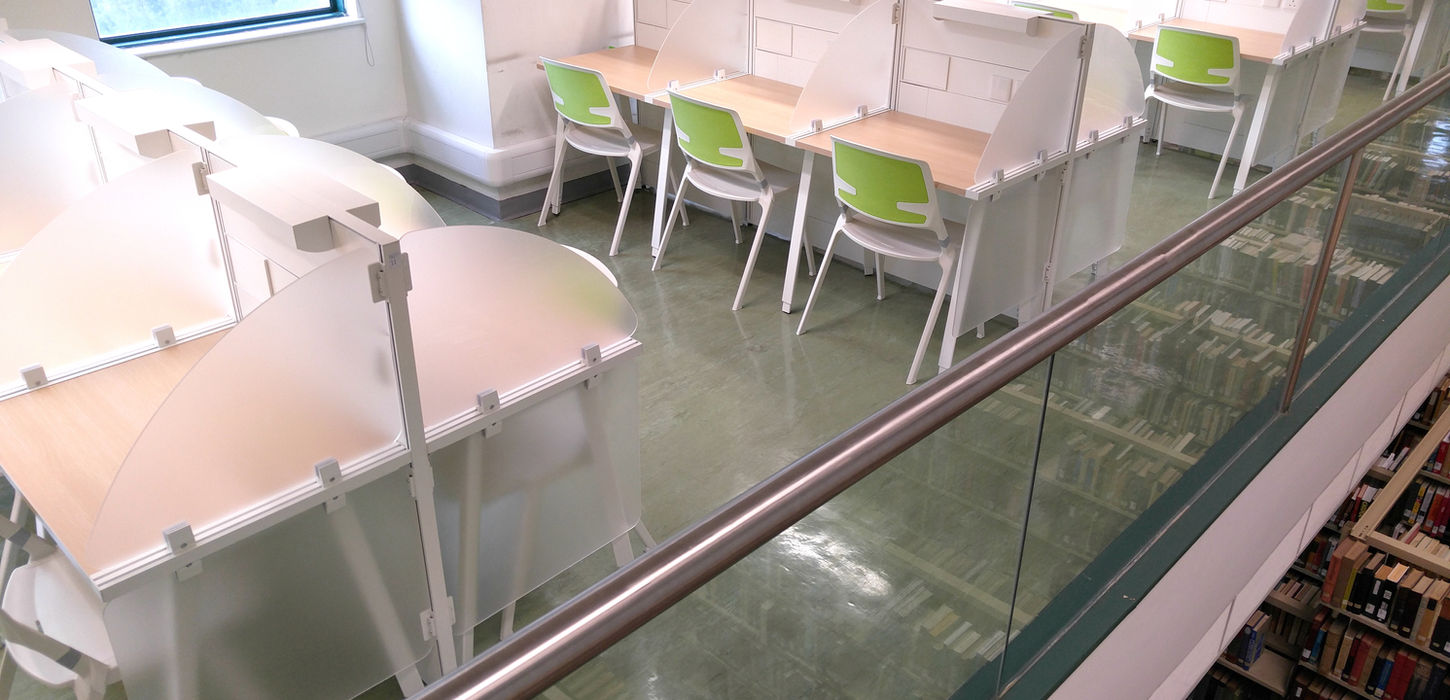A large-scale library renovation introducing modular study desks with individual lighting and power systems, offering students a refreshed and functional self-study environment across 9,000 sqft at Hong Kong Baptist University.
Project details
Construction Duration
~2 months
Location
KOWLOON TONG
Signature materials
Study Desk Top: Light maple wood laminate finish
Desk Structure: Powder-coated white steel frame
Partition Panels: Frosted white acrylic privacy screens
Chair: Injection-molded polypropylene (white) with green backrest insert
Area
9000 sqft.
Year
2015

CONCEPT & DESIGN INTENT
The renovation required careful phasing to avoid disruption during academic sessions. Coordination with the university’s facilities management team ensured all safety and accessibility standards were met.
SPATIAL STRATEGY
The design maximizes floor efficiency through linear desk arrangements with modular repetition, optimizing both density and accessibility. Each unit is aligned with existing electrical infrastructure for seamless power supply integration.
GALLERY
MATERIALITY & DETAILING
A minimalist palette of white and light timber tones was adopted to promote calm and neutrality.
The frosted acrylic dividers balance visual openness and individual privacy, while the lime-green accents introduce vibrancy and youthfulness.


PROJECT GOALS & OUTCOMES
Improved user comfort and power accessibility
Enhanced lighting uniformity and spatial organization
Durable materials suited for long-term institutional use
COLLABORATION & CONSTRAINTS
The renovation required careful phasing to avoid disruption during academic sessions. Coordination with the university’s facilities management team ensured all safety and accessibility standards were met.



















