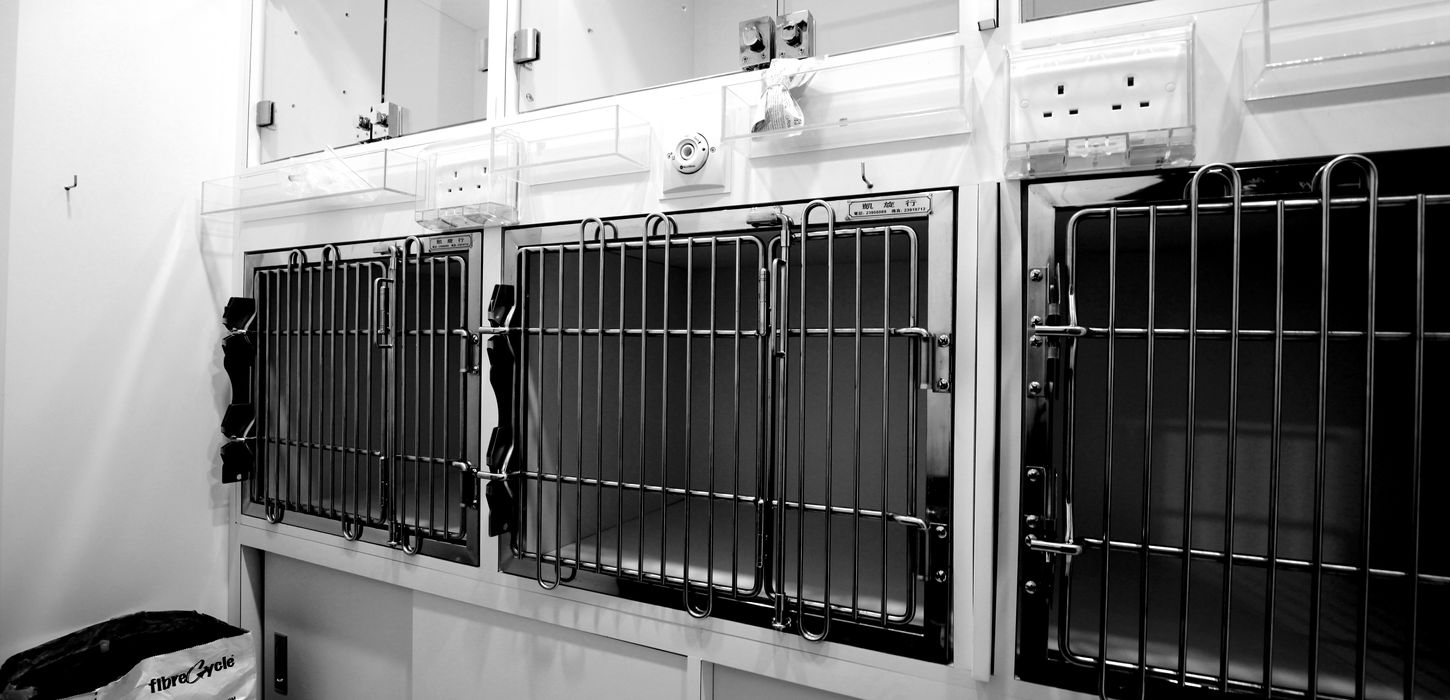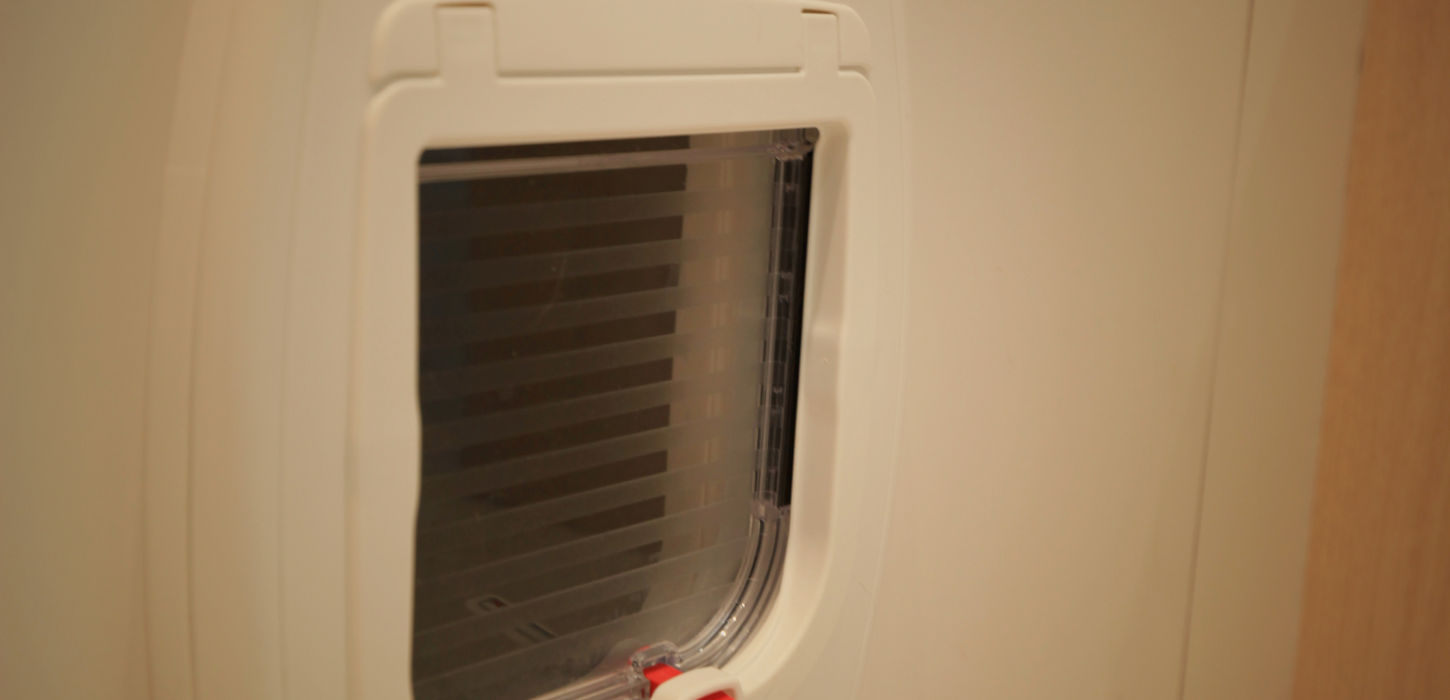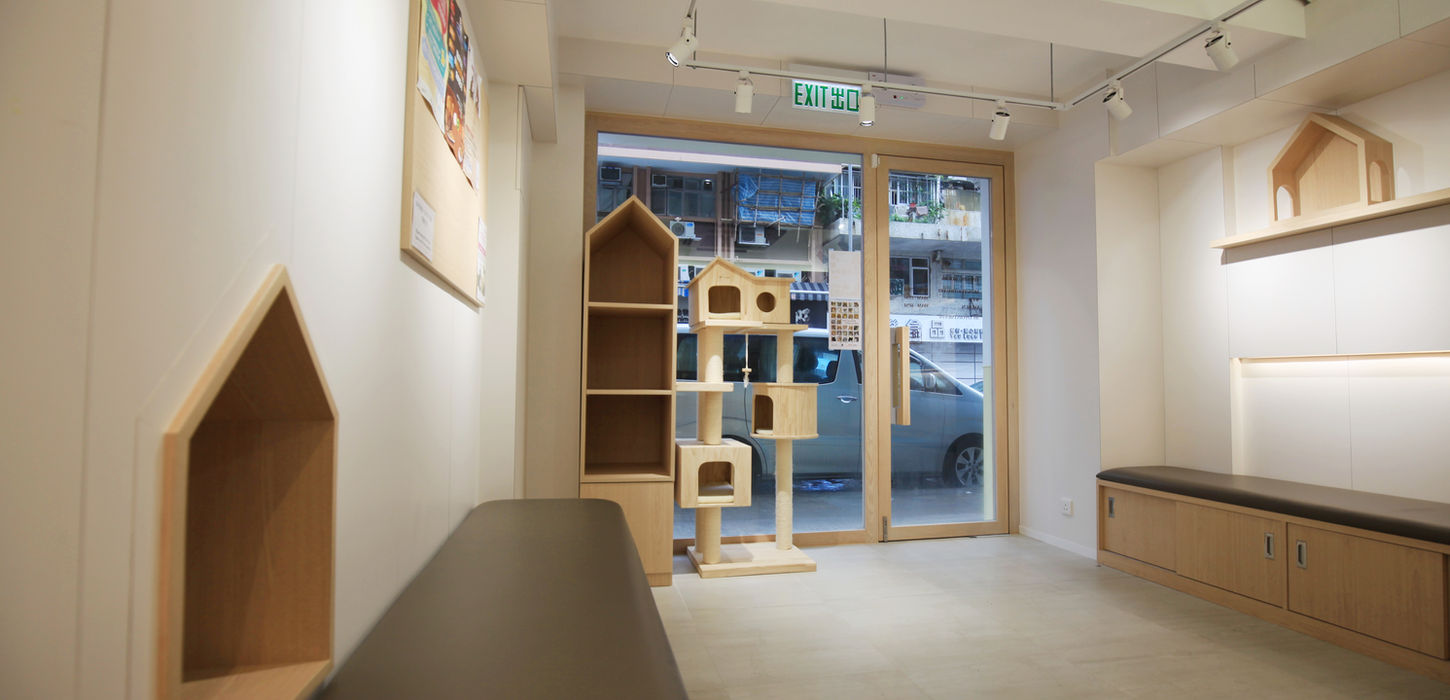A dedicated two-storey feline hospital in Prince Edward, Hong Kong, designed to provide a calm, hygienic, and welcoming environment for cats and their owners.
The design combines soft white surfaces with warm ash wood tones to create a serene Scandinavian-inspired atmosphere.
Functional zoning clearly separates reception, consultation, surgery, and recovery areas, ensuring both professional workflow and patient comfort.
Attention to detail, medical safety compliance, and a compassionate design approach result in a modern, stress-free veterinary experience.
Project details
Construction Duration
~3.5 months
Location
Prince Edward, Hong Kong.
Signature materials
Vertical Ash Wood Slats
White Laminated Board
Light Porcelain Tile (Wood Texture)
Frosted Tempered Glass
Built-in MDF Laminate
Area
2000 sqft.
Year
2019

CONCEPT & DESIGN INTENT
Kowloon Cat Hospital is a purpose-built veterinary clinic dedicated exclusively to feline care. The design concept emphasizes calmness, hygiene, and warmth, aligning the environment with the emotional needs of both cats and their owners. The goal was to create a professional medical space that still feels gentle, secure, and welcoming — reducing anxiety often associated with clinical environments.
SPATIAL STRATEGY
The clinic spans two levels, with clear zoning for reception and waiting, consultation, surgery, and recovery areas. The ground floor is organized around patient reception and waiting areas featuring integrated benches and cat-themed wall niches, while the upper level accommodates examination, surgery, and ward facilities. Circulation corridors are kept linear and unobstructed, ensuring smooth staff movement and maintaining cleanliness.
GALLERY
MATERIALITY & DETAILING
A minimal palette of light ash wood, off-white wall panels, and soft grey flooring defines the interior, projecting a modern Scandinavian calmness.
Wood slatted reception counter adds warmth and tactile rhythm.
House-shaped display niches introduce subtle feline references.
Frosted glass partitions maintain privacy while preserving light penetration.
Built-in cabinetry throughout provides concealed storage, supporting hygiene and clutter-free operation.
The entire facility incorporates anti-bacterial surfaces, non-porous finishes, and anti-radiation shielding for the X-ray suite, ensuring compliance with medical safety standards.


PROJECT GOALS & OUTCOMES
The renovation transformed an aging ground-floor unit in Prince Edward into a fully certified cat hospital with complete medical infrastructure, including:
Surgery Room with stainless steel operating table and sterilization equipment.
Isolation & Recovery Rooms equipped with oxygen supply systems and controlled environments.
Consultation Rooms are designed for comfort and ergonomic functionality.
The project achieved a seamless blend of technical precision and human warmth, successfully delivering a veterinary space that feels both clinical and comforting.
COLLABORATION & CONSTRAINTS
Given the older building condition and regulatory requirements from the Buildings Department, the team invested additional effort in structural reinforcement, MEP coordination, and radiation safety compliance.
Despite encountering site security challenges during construction, the project was completed smoothly through close coordination between the design team, engineers, and the clinic’s two founders — both dedicated veterinarians who envisioned a modern, cat-focused healthcare environment.





























