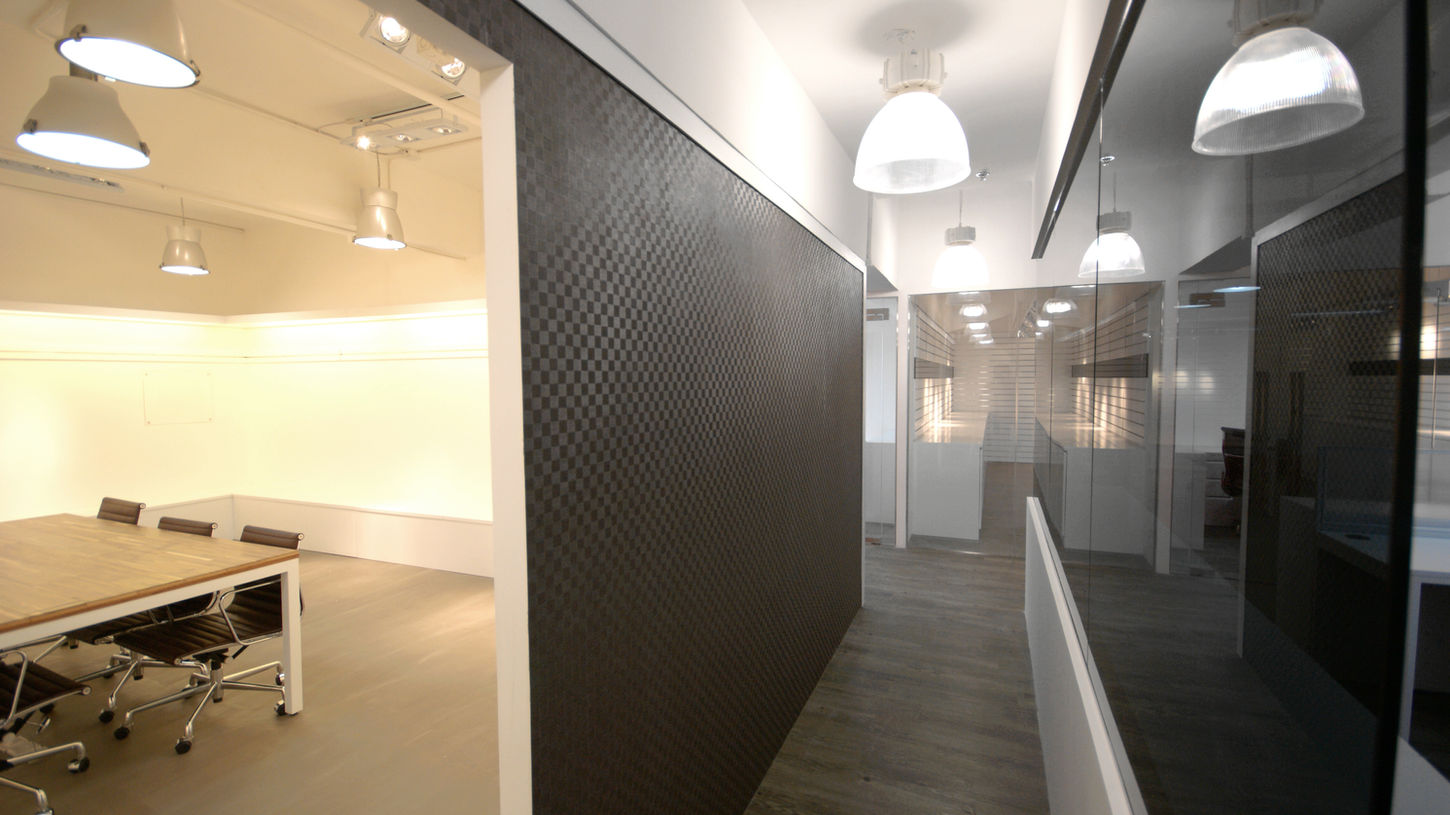In 2009, Elite Creations HK Limited, a UK-based fashion accessories company, established its 5,200 sq ft. combined office, showroom, and warehouse in Lai Chi Kok Industrial District, Hong Kong. The project was completed within three months and was designed to reflect both the operational needs of a workplace and the dynamic creativity of a fashion showroom.
The design emphasized versatility, as the space needed to accommodate office staff, host client meetings, and showcase a diverse range of product lines, including shoes, belts, and eyewear. Each room was conceived with a unique identity, incorporating bold display systems and customized shelving to highlight the variety of fashion accessories. Distinct material palettes and color accents—such as red cabinetry, lime-green feature walls, and sculptural white shelving—were applied to differentiate zones while maintaining overall cohesion.
The layout combined open-plan workstations, enclosed meeting rooms, and showroom areas with flexible display walls and modular fixtures. These adaptable solutions allowed frequent product rotation and visual updates aligned with changing fashion trends. The reception and branding zones projected a professional yet creative image, underscoring the company’s international profile and retail-oriented business model.
Beyond functioning as an office, the facility also served as a multi-purpose exhibition hub, frequently hosting clients and suppliers from mainland China and overseas. By balancing functionality with expressive display environments, the project successfully established a dual-purpose space—supporting both day-to-day business operations and the brand’s fashion-forward presentation needs.
Project details
Signature materials
Customized modular shelving and display systems
Bold color accents (red cabinetry, lime-green walls, sculptural white fixtures)
Open-plan workstations and enclosed glass meeting rooms
Multi-purpose exhibition and branding reception zones
Construction Duration
~3 months
Location
Lai Chi Kok, Hong Kong
Area
5200 sqft.
Year
2009

CONCEPT & DESIGN INTENT
The vision for Elite Creations HK Limited’s Hong Kong office and showroom was to establish a multi-functional environment that could balance day-to-day corporate operations with the expressive character of a fashion accessories brand. As a UK-based company dealing in shoes, belts, eyewear, and related fashion products, the design intent was to merge functionality with a contemporary aesthetic that reflects the dynamism of the fashion industry. Each space was designed with a distinctive identity, ensuring versatility to showcase different product categories while maintaining cohesion under a modern, brand-aligned atmosphere.
SPATIAL STRATEGY / PLANNING LOGIC
The spatial planning emphasized efficiency and flexibility. The 5,200 sq ft. layout integrated open-plan workstations for staff, enclosed glass-partitioned meeting rooms for confidentiality, and expansive showroom zones that could adapt to different product presentations. Circulation paths were designed to guide visitors smoothly from reception through display areas, creating a natural flow between business operations and brand experience. Modular display systems and adjustable shelving ensured quick adaptation to evolving fashion collections and seasonal updates.
GALLERY
MATERIALITY & DETAILING
A combination of bold color accents and clean finishes defined the design language.
Red cabinetry introduced vibrancy into the office zones, while lime-green feature walls added freshness to the showroom. Sculptural white shelving units provided a dramatic yet minimalist canvas for product display. Glass partitions maximized transparency and natural light penetration, enhancing openness throughout the workspace. Lighting was strategically layered—track lights and spot fixtures highlighted display areas, while pendant and recessed fixtures created a professional office ambiance. Sustainability was addressed through the use of modular, reusable display systems and durable finishes that supported long-term adaptability.


PROJECT GOALS & OUTCOMES
The project was delivered within a three-month construction timeline, meeting the client’s schedule requirements without compromise on quality. The outcome successfully balanced operational efficiency with brand presentation, enabling the space to serve both as a workplace for staff and as a client-facing exhibition hub. The design reinforced Elite Creations’ international identity, projecting professionalism while capturing the boldness of a fashion-forward brand. The adaptability of the showroom ensured that the company could continuously refresh its displays to align with changing market trends and buyer expectations.
COLLABORATION & CONSTRAINTS
This project required close coordination with Elite Creations’ management team in Hong Kong and alignment with its UK headquarters to ensure the brand’s global identity was represented. A key challenge lay in transforming a standard industrial unit in Lai Chi Kok into a sophisticated hybrid office and showroom. To resolve this, custom-designed modular fixtures and tailored zoning strategies were implemented, maximizing both functionality and visual impact. Regular collaboration with local contractors and suppliers ensured efficient problem-solving, while the design team’s flexibility allowed for adjustments to meet the evolving display needs of the client.





























