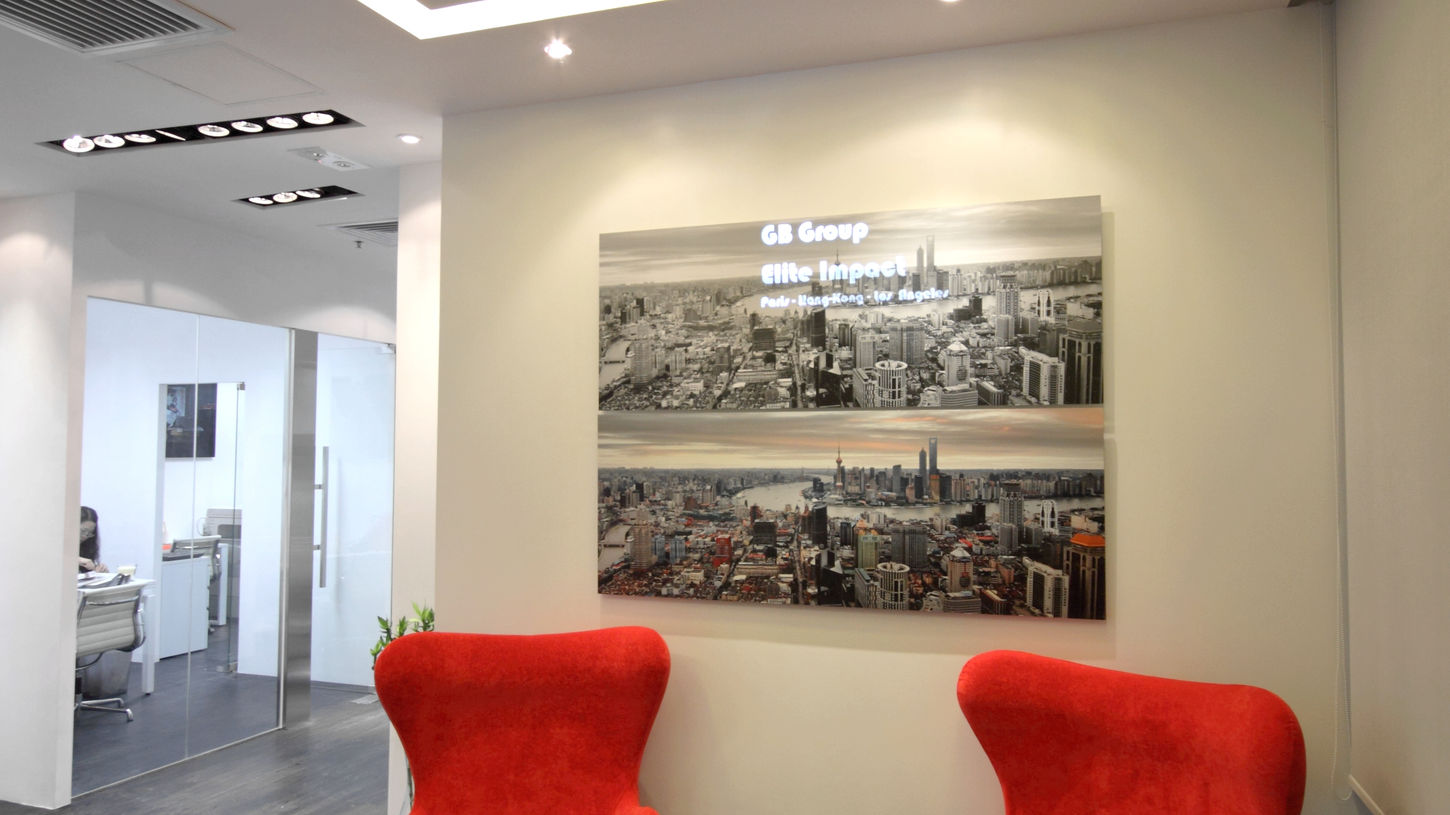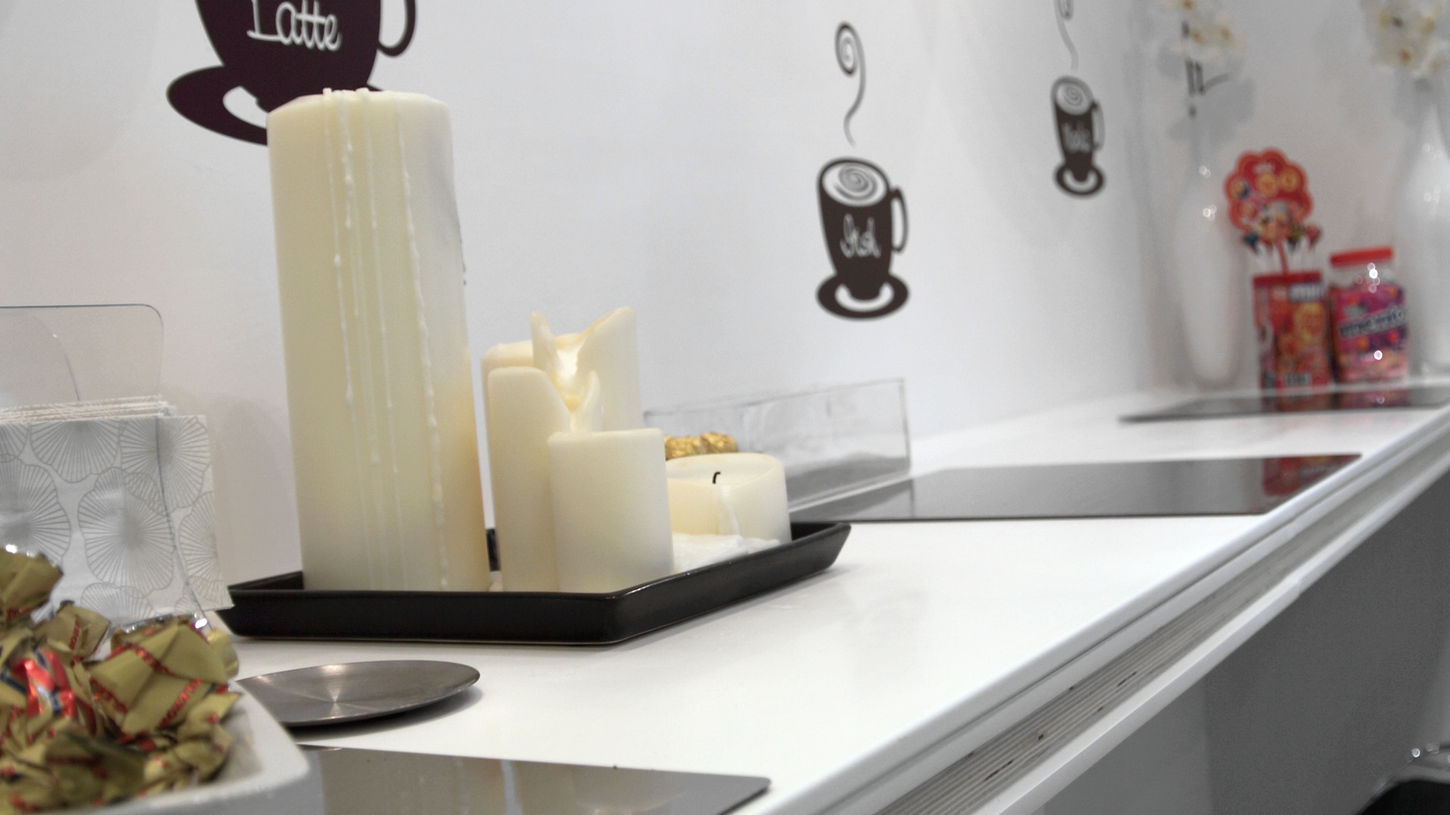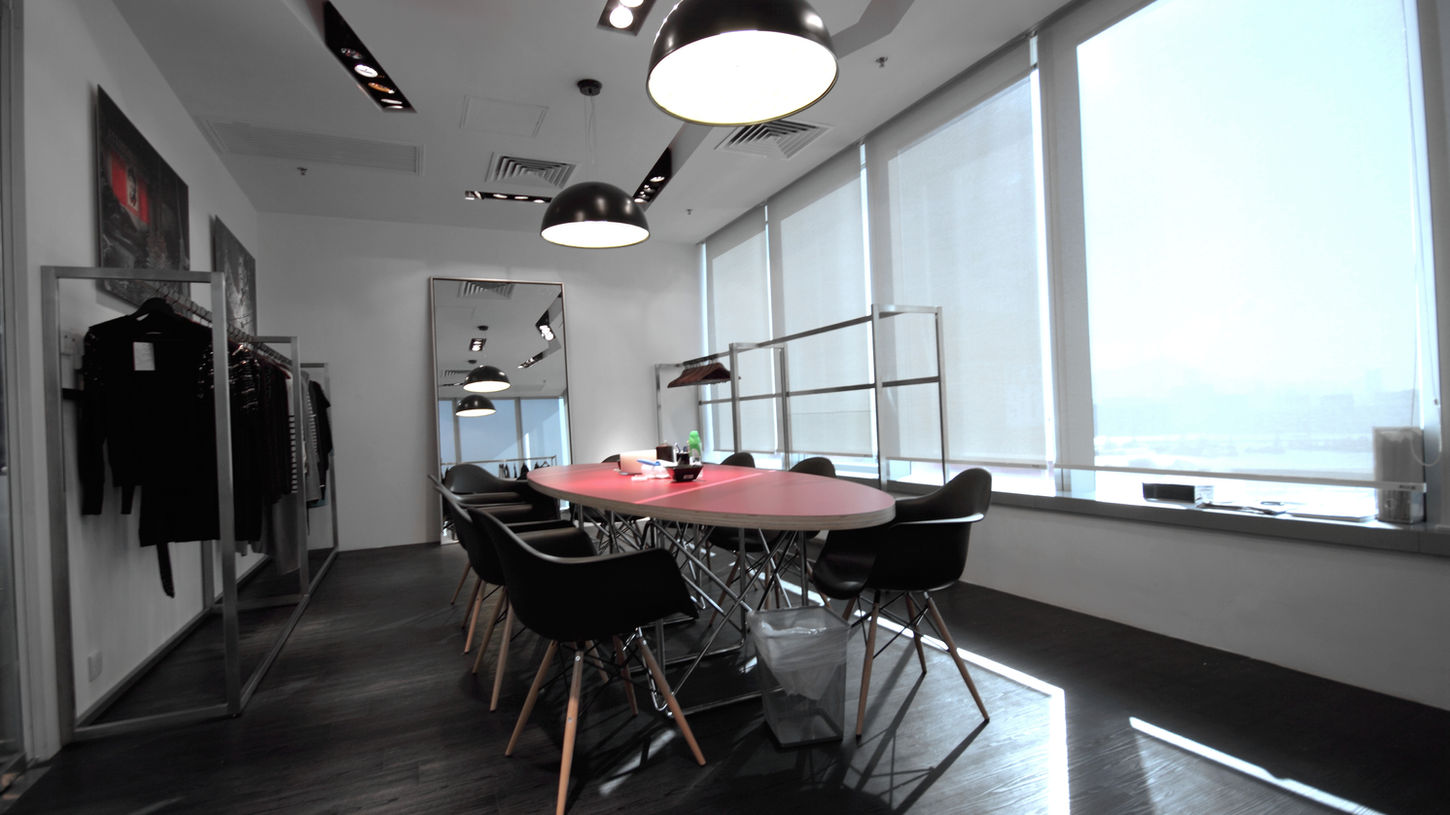Elite Impact, a French fashion company, established its buyer office in Kowloon Bay’s new commercial district in 2009. The 3,000 sq ft. office was completed within 2.5 months, serving as both a working office and a showroom to connect with factories and suppliers in Mainland China.
The design emphasized an artful, French-inspired aesthetic, aligning with the company’s creative DNA. Contemporary furnishings, bold accent colors, and modern lighting fixtures created a vibrant yet professional setting. Artworks—including abstract oil paintings and French café-inspired graphics—were deliberately displayed throughout the office, reinforcing the company’s cultural identity.
Spatially, the office balanced functionality with creativity. Glass partitions maximized natural daylight while maintaining transparency and connectivity. The seaview backdrop offered an inspiring environment, complementing meeting zones, display areas, and breakout corners. A dedicated showroom showcased garments and fashion accessories, strengthening the space’s role as a buyer hub.
Ultimately, the project reflected Elite Impact’s philosophy of merging business with artistry, ensuring their workplace not only functioned efficiently but also projected an intense cultural atmosphere.
Project details
Signature materials
Black timber flooring for a sleek, modern foundation
Glossy white furniture with bold accent colors (red, orange)
Glass partitions maximizing daylight and transparency
Contemporary lighting fixtures (pendants & recessed spots)
Artistic décor: abstract paintings & French café-inspired graphics
Construction Duration
~2.5 months
Location
Kowloon Bay, Hong Kong
Area
3000 sqft.
Year
2009

CONCEPT & DESIGN INTENT
The office was envisioned as a buyer hub with an art-driven French identity. The design combined practical workspace requirements with a curated, gallery-like atmosphere that reflected Elite Impact’s fashion DNA.
SPATIAL STRATEGY / PLANNING LOGIC
The floor plan organized zones for meetings, workstations, and a dedicated showroom. Glass partitions ensured transparency and openness while maintaining acoustical separation. Circulation was kept fluid, with the seaview as a visual anchor.
GALLERY
MATERIALITY & DETAILING
The interiors featured contemporary finishes:
black timber flooring, glossy white furniture, and bold accent colors like red chairs and tables. Lighting strategies varied between functional ceiling panels and pendant lights for breakout zones. Artworks and French cultural motifs enriched the detailing.


PROJECT GOALS & OUTCOMES
Delivered within 2.5 months, the project provided Elite Impact with a fully functional buyer’s office and fashion showroom. It successfully projected the company’s creative spirit while supporting efficient business operations. The seaview setting further enhanced its appeal as a client-facing environment.
COLLABORATION & CONSTRAINTS
The project required coordination between Hong Kong designers and French management, ensuring cultural alignment while meeting local construction standards. Tight timelines were managed through efficient planning and modular installations, enabling on-time completion without sacrificing quality.




























