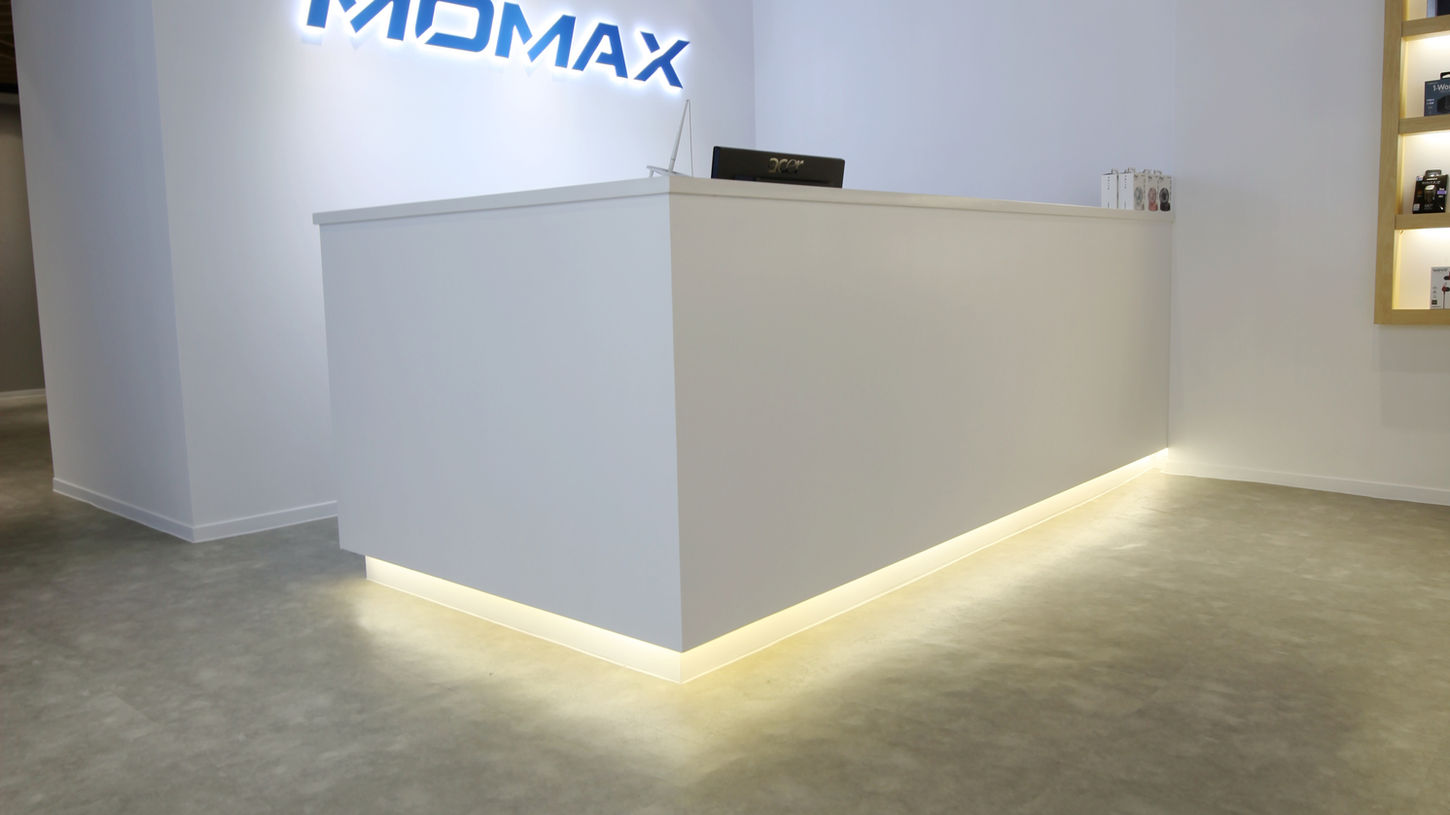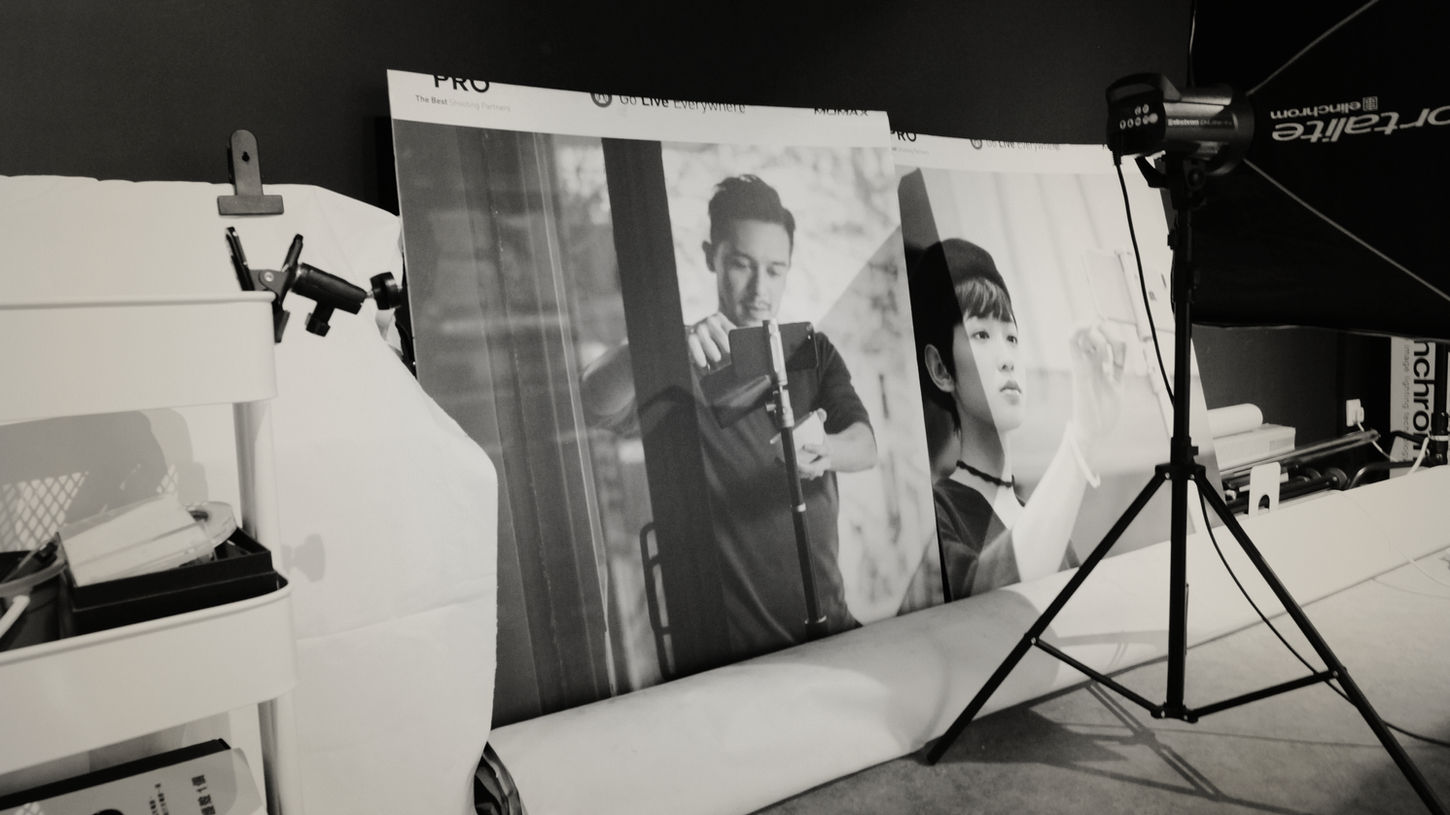MOMAX Lab represents the brand’s transformation hub in Hong Kong, consolidating its showroom, executive offices, meeting rooms, multifunctional event space, workshop, and laboratory into one integrated head office. This strategic workplace has served as the foundation for MOMAX’s ongoing brand evolution, with new product launches, media events, and press conferences regularly staged here.
The project was conceived not only as a solution to MOMAX’s immediate operational needs, but also as a future-oriented base for brand growth—laying down the spatial and aesthetic framework that supports the company’s long-term identity.
Project details
Signature materials
Timber lattice ceiling feature
Backlit product display walls
Neutral-toned flooring with industrial accents
Leather lounge seating
Glass partitions and linear LED lighting
Construction Duration
~3 moths
Location
Cheung Sha Wan Industrial District, Hong Kong
Area
6000 sqft.
Year
2018

CONCEPT & DESIGN INTENT
The design establishes MOMAX Lab as a “future office”. While the overall tone retains an industrial edge, the interiors are defined by carefully curated tonal palettes and modern detailing that embody the brand’s forward-looking spirit. Collaboration with the in-house branding team ensured that the architecture and interiors aligned seamlessly with MOMAX’s visual identity.
SPATIAL STRATEGY / PLANNING LOGIC
Reception & Showroom: A minimalist front entrance features an illuminated logo wall, transitioning into a showcase zone lined with retail displays and backlit shelving for product presentation.
Multifunction Zone: Lounge and open area designed with modular seating and feature ceilings, doubling as a press conference venue or internal event space.
Workshop & Lab: Dedicated spaces for prototyping, product testing, and creative production.
Administrative Offices & Meeting Rooms: Glass-partitioned work areas, boardroom with display shelving, and open plan workstation clusters maximize transparency and efficiency.
GALLERY
MATERIALITY & DETAILING
Ceiling Feature: Geometric timber latticework adds warmth and rhythm to the industrial shell.
Furniture Palette: Leather seating and clean-lined tables strike a balance between corporate professionalism and hospitality comfort.
Lighting Strategy: A mix of recessed spots, linear pendants, and display lighting enhances spatial zoning and highlights key product areas.
Color Tone: Neutral greys, whites, and timber accents underpin MOMAX’s sleek, technology-driven image.


PROJECT GOALS & OUTCOMES
Established MOMAX’s brand headquarters as both a functional workspace and a symbolic foundation of its identity shift.
Enabled flexibility for product showcases, press events, and future scaling of business activities.
Delivered a holistic design that bridges industrial roots with contemporary branding, positioning MOMAX Lab as a landmark “launchpad” for innovation.
COLLABORATION & CONSTRAINTS
This project required close collaboration with MOMAX’s in-house brand team, ensuring architectural and interior design aligned with evolving brand guidelines.
Constraints: The industrial site conditions in Cheung Sha Wan required adaptation of building services, circulation, and ceiling heights to achieve the desired flexibility.
Resolution: A streamlined coordination process between design, construction, and brand teams enabled fast decision-making and effective problem solving.
Outcome: The partnership laid the foundation for a future-proof office that not only solved immediate functional needs but also provided a scalable framework for the brand’s next chapter.





























