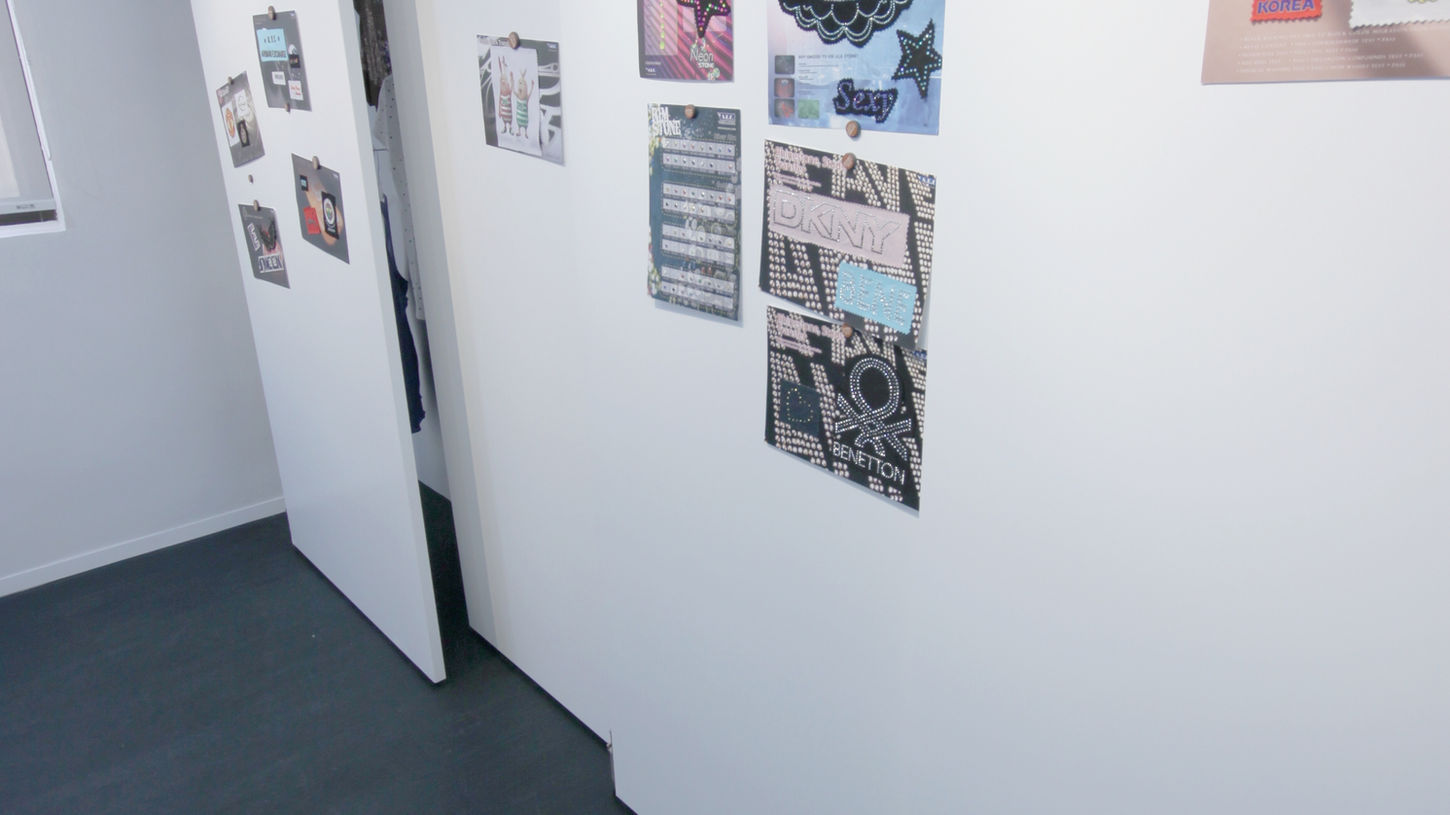The design for SEC Accessories Ltd. embraced an industrial-inspired aesthetic that reflects the company’s strong connection to garment printing and labeling. Known for serving international fashion brands such as UNIQLO, the company required a practical yet impactful office space to support its operations in the Tsuen Wan Industrial District.
The project featured a raw concrete-textured entrance wall, set against clean white walls and glass partitions, which balanced a rugged identity with modern efficiency. Open workstations were designed for productivity, while the meeting room and reception area emphasized clarity and professionalism.
Overall, the design projected both authenticity and precision, aligning with the SEC’s role as a trusted partner in the global fashion supply chain.
Project details
Signature materials
Raw concrete textured entrance wall with logo
Clean white reception with illuminated signage
Open-plan workstations + glass-partitioned meeting rooms
Industrial lighting with exposed fixtures
Wood-textured flooring for warmth and balance
Construction Duration
~3 months
Location
Tsuen Wan Industrial District, Hong Kong
Area
4000 sqft.
Year
2011

CONCEPT & DESIGN INTENT
The design vision for SEC Accessories Ltd. was to reflect the company’s industrial roots and creative precision in garment labeling and printing, as a trusted partner for global brands such as UNIQLO, The space needed to project authenticity while providing a highly functional environment. The intent was to balance a raw, factory-inspired aesthetic with clean professional lines, signaling both innovation and reliability.
SPATIAL STRATEGY / PLANNING LOGIC
The office layout followed a zoned approach:
Entrance Corridor: A concrete-textured feature wall with the SEC logo created a bold industrial statement upon arrival.
Reception: Positioned as a central hub, offering both visitor-facing clarity and staff efficiency.
Workstations: Organized in an open-plan grid to maximize light penetration and encourage teamwork.
Meeting Room: Glass partitions provided visibility and openness while ensuring acoustic separation for formal discussions.
Support Areas: Storage and shelving integrated along walls to maintain a clutter-free workflow.
This circulation logic ensured seamless transitions between public, collaborative, and operational zones.
GALLERY
MATERIALITY & DETAILING
Material choices expressed industrial honesty with modern refinement:
Raw Concrete Texture: At the entrance, creating a tactile, rugged first impression.
White Walls & Glass: Establishing brightness, transparency, and a contemporary feel.
Wood-Toned Flooring: Introducing warmth and human comfort into an otherwise industrial backdrop.
Exposed lighting fixtures, including pendant and track lights, highlighted the industrial aesthetic while ensuring optimal illumination.
The contrast of rough textures and smooth surfaces reinforced SEC’s dual identity of craft and precision.


PROJECT GOALS & OUTCOMES
Key objectives were achieved within the tight 3-month program:
Delivered a 4,000 sq ft. workplace that balanced branding, functionality, and cost efficiency.
Projected an image aligned with the SEC’s reputation as a global heat transfer expert for fashion accessories.
Enhanced staff productivity with open, well-lit, and organized work zones.
Established a professional client-facing environment, underscoring the SEC’s role as a trusted partner for international fashion brands.
COLLABORATION & CONSTRAINTS
Collaboration: Close coordination with SEC management ensured the design respected the company’s practical workflow and branding priorities.
Constraints: The project was executed in a Tsuen Wan industrial district building, requiring careful integration of industrial features with modern office standards. The challenge was to create a welcoming, branded environment while working within a building envelope not initially designed for corporate offices.
Resolution: Through smart zoning, raw finishes, and precise detailing, the project successfully merged industrial context with corporate clarity.




















