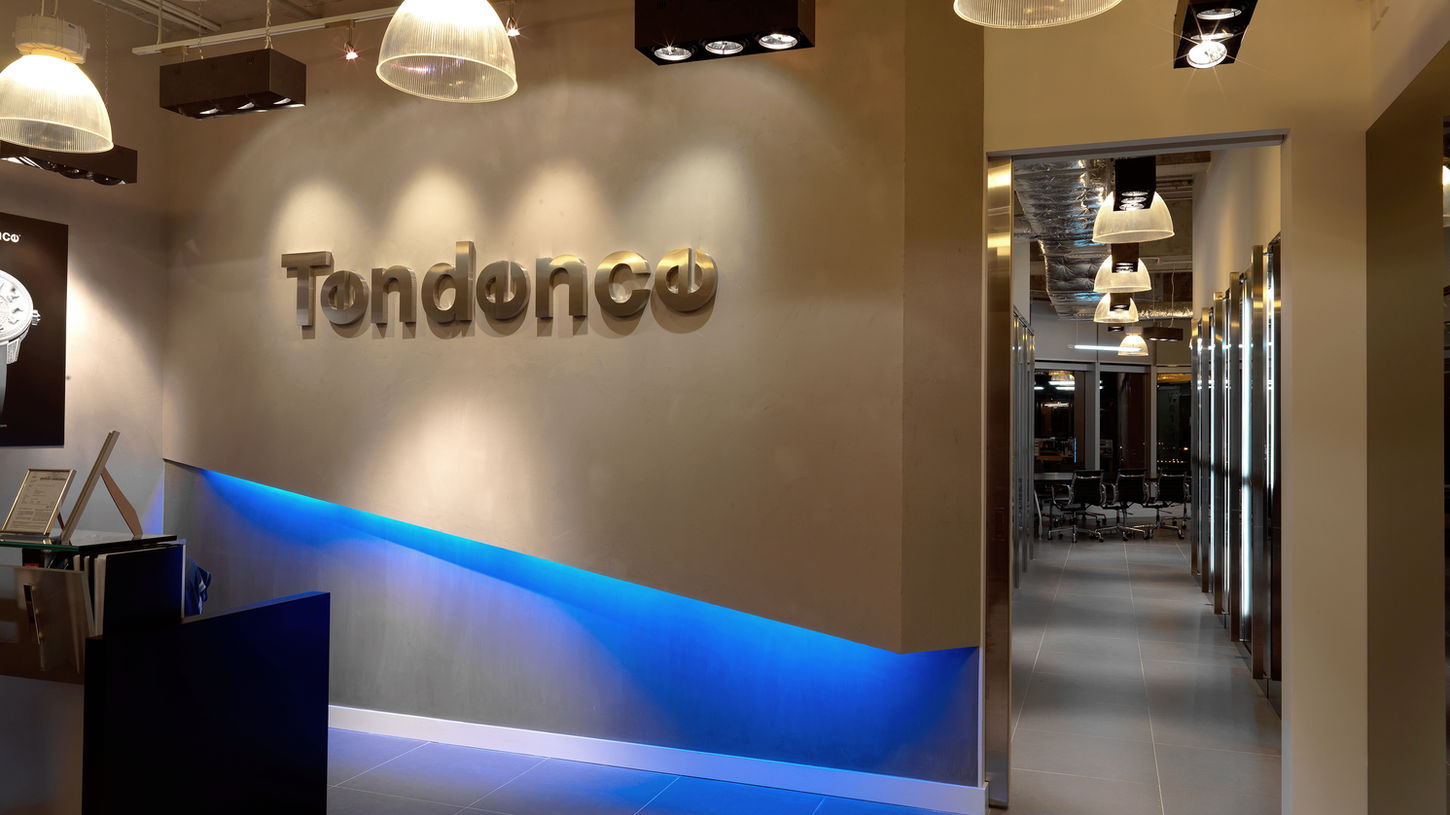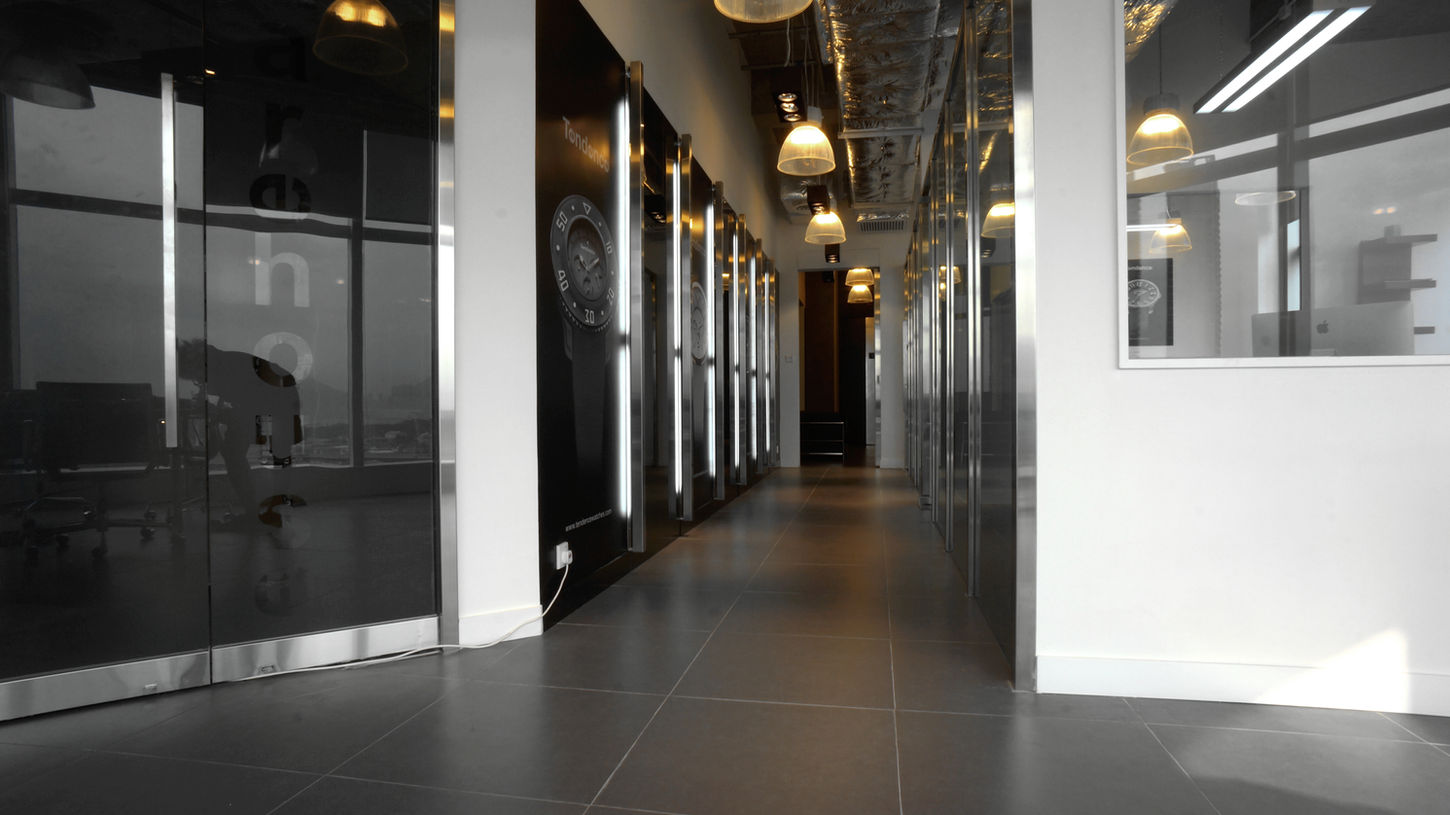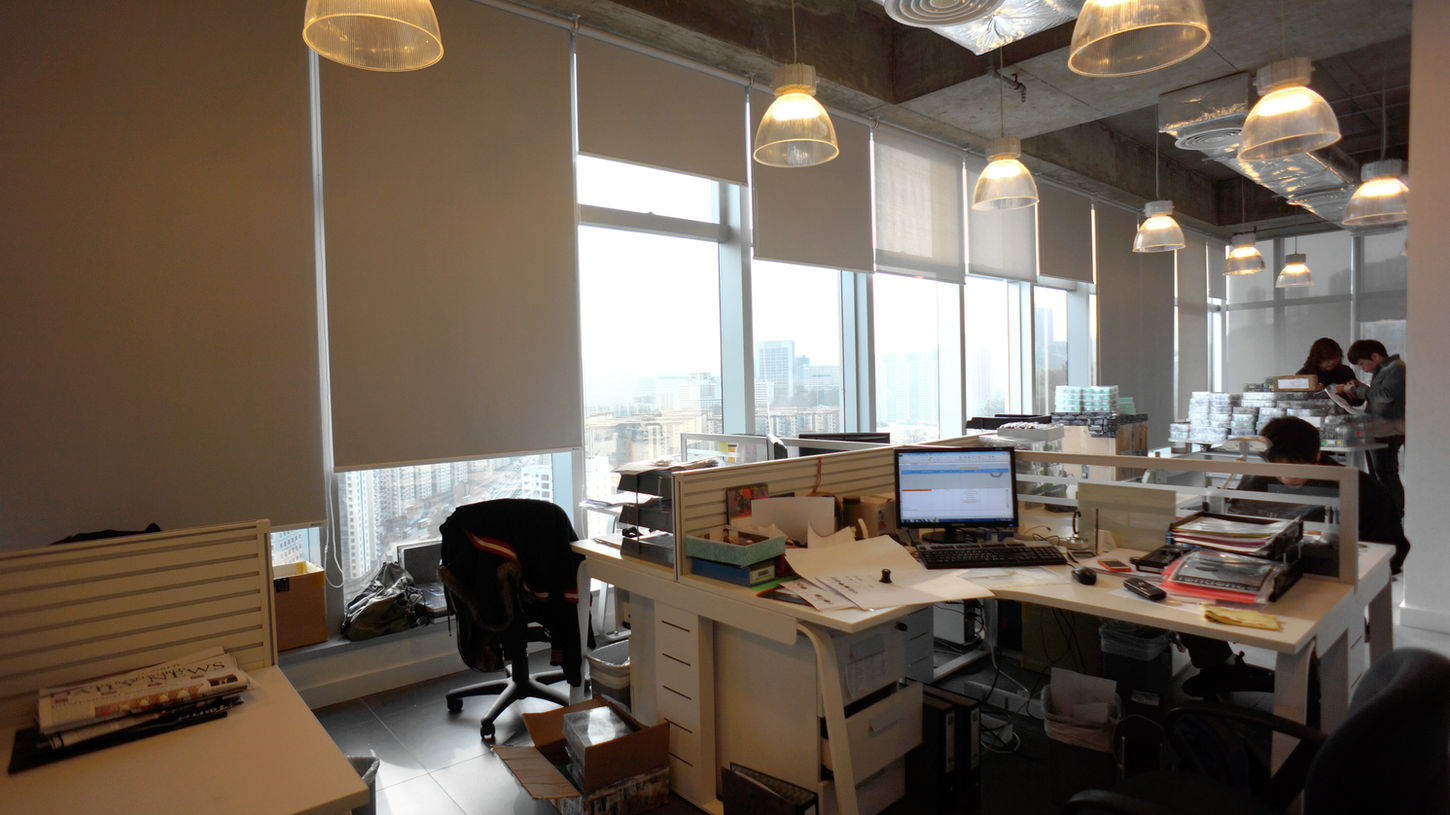In 2012, Tendence—a Dutch-founded watch brand with its production base in Hong Kong—established its 7,000 sq ft. headquarters in Lai Chi Kok. The space integrates a corporate office, a watch showcase gallery, and a functional warehouse, reflecting the dual identity of a design-forward brand and an operational hub.
The design strategy embraced an industrial aesthetic with exposed ceilings, metallic finishes, and glass partitions, while elevating the overall atmosphere with refined detailing and carefully curated lighting. This juxtaposition of raw industrial elements with sleek, modern finishes created a high-end yet contemporary identity for the brand.
The office accommodates open-plan workstations, enclosed glass-fronted meeting rooms, and a conference room with panoramic views of the city. The reception and showcase areas highlight Tendence’s signature oversized watches, reinforcing the bold and distinctive character of the brand. A large-scale warehouse with systematic storage solutions was also integrated, enabling seamless alignment between corporate operations and distribution.
Completed within three months, the project represents more than just a physical workplace—it symbolizes the rise of a unique, Hong Kong-manufactured brand that has captured international recognition. By combining office, showroom, and logistical functions under one roof, the Lai Chi Kok headquarters became both a creative statement and a practical platform for global expansion.
Project details
Signature materials
Exposed concrete ceiling and ductwork (industrial aesthetic)
Brushed metal trims and glass partitions (modern detailing)
Full-height glazing with city views (natural light optimization)
Pendant and linear LED lighting (showcase focus)
Branded feature walls with illuminated watch graphics
Construction Duration
3 months
Location
Lai Chi Kok, Hong Kong
Area
7000 sqft.
Year
2012

CONCEPT & DESIGN INTENT
The vision for Tendence’s Hong Kong headquarters was to embody the dual nature of the brand: bold, innovative watch design fused with operational excellence. The intent was to create a contemporary industrial space that highlighted the uniqueness of Tendence’s oversized watches, while providing a practical working environment for office, showroom, and warehouse functions. The design balanced functionality with a sleek, enduring aesthetic that would position the brand firmly in both the Asian and global markets.
SPATIAL STRATEGY / PLANNING LOGIC
The 7,000 sq ft. floorplate was carefully zoned into three distinct yet interconnected areas: corporate office, watch showcase/gallery, and warehouse. Circulation was planned along a clear central corridor flanked by glass-fronted meeting rooms and private offices, ensuring transparency and efficient movement. The open-plan workstations promoted collaboration, while the dedicated conference room maximized the panoramic city views, reinforcing a sense of prestige. The warehouse was strategically positioned to streamline logistics, providing immediate access from operations to storage and distribution.
GALLERY
MATERIALITY & DETAILING
Industrial-modern finishes defined the design language, with exposed concrete ceilings, metallic trims, and glass partitions conveying a raw yet polished character.
The reception and showroom areas were enhanced with feature lighting and branded graphics to spotlight Tendence’s iconic watch designs. Pendant lighting and linear LED strips were employed to create a rhythmic visual flow along the corridors, balancing brightness with sophistication. Sustainability was addressed through maximizing natural daylight along the full-height windows and using durable materials that reduce long-term maintenance.


PROJECT GOALS & OUTCOMES
The project was completed within a tight three-month timeframe, delivering a headquarters that aligned with Tendence’s international ambitions. The outcome was a high-impact environment where brand storytelling and operational efficiency coexisted seamlessly. The client was delighted with how the design reinforced their corporate identity: an industrial yet luxurious aesthetic that resonated with their bold, oversized watch designs. The new space successfully projected prestige, supported growth, and provided a base for global recognition.
COLLABORATION & CONSTRAINTS
Close collaboration with Tendence’s management team was crucial in aligning spatial priorities with brand representation. One key challenge was integrating warehouse-scale storage within a corporate office setting while maintaining a sophisticated front-facing image. This was achieved through careful zoning and acoustic separation, enabling the warehouse to operate efficiently without compromising the client-facing areas. Coordination with contractors and suppliers was streamlined to meet the fast-tracked schedule, ensuring on-time delivery despite the complex mix of functions under one roof.

























