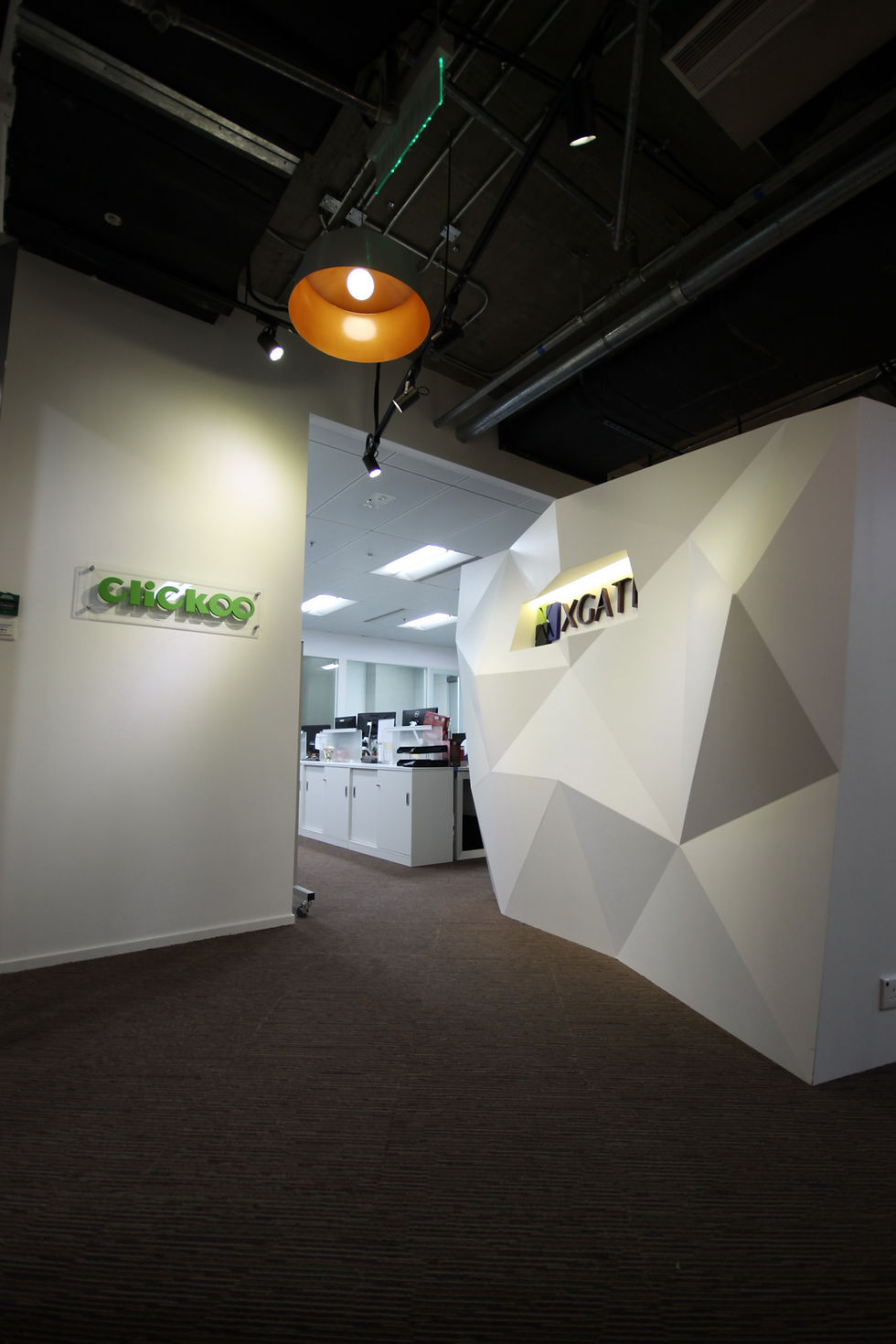The XGATE Office project, completed in 2015 at the Hong Kong Science & Technology Park (HKSTP), involved the design and build of a 6,000 sq ft workplace within a three-month construction timeline. As one of Hong Kong’s leading digital marketing companies, XGATE sought a vibrant and flexible environment that could support both daily operations and frequent client-facing events.
The design emphasized color zoning to define functions and circulation, with bold green, red, and yellow carpets marking out collaborative areas, meeting rooms, and social hubs. A series of semi-open glass meeting rooms with operable partitions provided adaptable spaces for team discussions, seminars, or larger roadshows.
A central pantry and breakout zone with booth seating created a social heart of the office, encouraging informal interactions and networking. Geometric feature walls, illuminated display shelving, and custom hexagonal ceiling lights added a distinctive, brand-driven character to the workplace.
The project achieved its goals of combining flexibility, creativity, and professionalism — enabling XGATE to host events, welcome guests, and inspire its team within a space that truly reflects its identity as a forward-thinking marketing leader.
Project details
Signature materials
Geometric feature wall with integrated signage
Color-zoned carpet flooring (green, red, yellow)
Modular hexagonal LED ceiling lights
Semi-open glass meeting rooms with operable partitions
Bar-style pantry with booth seating in bold yellow finishes
Illuminated display shelving for awards and credentials
Construction Duration
~3 months
Location
HKSTP, Hong Kong
Area
6000 sqft.
Year
2015

CONCEPT & DESIGN INTENT
As one of Hong Kong’s leading digital marketing companies, XGATE required a new workplace that reflected creativity, dynamism, and flexibility. The design concept focused on a vibrant, collaborative environment where functionality meets brand-driven aesthetics. A bold use of color zoning and geometric forms injected energy and a sense of playfulness into the office, reinforcing the company’s forward-looking identity.
SPATIAL STRATEGY / PLANNING LOGIC
The office was organized around multi-purpose zones that support both daily operations and large-scale events.
Semi-open meeting rooms with operable partitions allow spaces to transform into event venues or seminar halls.
Clear zoning with distinct color palettes (green, red, yellow) defined collaborative areas, circulation paths, and breakout corners.
A central bar-style pantry and booth seating created informal hubs for staff interaction, client networking, and casual meetings.
This approach maximized flexibility and made the workplace adaptable to diverse marketing activities such as roadshows, workshops, and guest receptions.
GALLERY
MATERIALITY & DETAILING
Geometric feature walls and illuminated display shelving showcased the company’s achievements and creative spirit.
Color-coded carpet flooring reinforced zoning while adding visual energy.
Custom lighting in hexagonal and modular forms introduced a futuristic, digital-inspired aesthetic.
Furniture selection emphasized ergonomics, with mesh-backed chairs and adjustable seating promoting comfort for both daily use and events.


PROJECT GOALS & OUTCOMES
The final workplace successfully balanced professionalism and creativity, offering XGATE:
A highly flexible event-ready office, enabling seamless hosting of seminars, product launches, and client roadshows.
A vibrant and brand-reflective environment that inspires employees and impresses visitors.
Efficient integration of workstations, meeting areas, and social hubs, supporting both productivity and collaboration.
COLLABORATION & CONSTRAINTS
The project was completed within a tight 3-month timeframe, requiring precise coordination between the client, design team, and contractors. XGATE’s strong involvement in the design process ensured that the outcome not only reflected their operational needs but also embodied their brand philosophy.

















