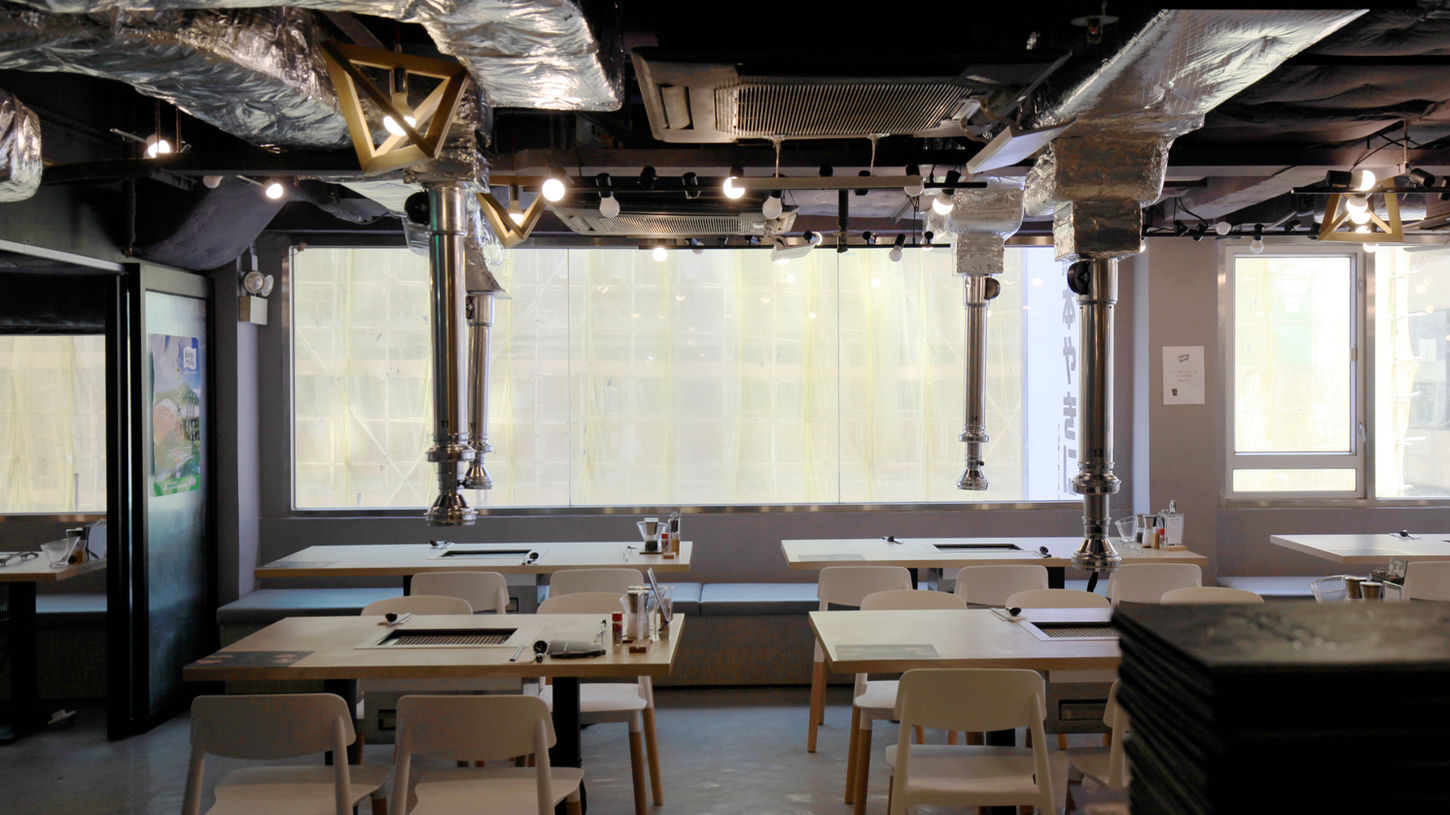A modern reinterpretation of the Japanese yakiniku experience — balancing warmth, precision, and urban flair.
The design fuses Japanese sensibility with Korean-style BBQ efficiency, resulting in a social dining atmosphere that feels both authentic and contemporary.
Project details
Construction Duration
~3 months
Location
Causeway Bay, Hong Kong
Signature materials
Light ash veneer tables
Grey synthetic leather upholstery
Stainless steel ducts & fittings
Exposed black ceiling with track lighting
Concrete floor finish
Area
3000 sqft.
Year
2017

CONCEPT & DESIGN INTENT
Yakiniku Kumamoto marks the group’s first foray into authentic Japanese barbecue. Although inspired by Japanese yakiniku culture, the restaurant adopts a hybrid aesthetic that blends the warmth of Japanese wood tones with the industrial boldness found in Korean BBQ interiors. The intention was to create a casual yet refined dining environment that resonates with younger diners in the vibrant Causeway Bay district.
SPATIAL STRATEGY & LAYOUT
The 3,000 sqft space was planned with maximum seating flexibility — long banquette sofas along the windows and compact tables with in-built grills in the central zone. The spatial rhythm is defined by a consistent alignment of smoke-extraction ducts and track lighting, maintaining both visual order and operational efficiency. The open ceiling enhances air volume while the reflective ductwork adds a touch of urban realism.
GALLERY
MATERIALITY & DETAILING
The design features a restrained palette, comprising light ash wood tables, grey tufted leather benches, and matte concrete flooring.
Stainless-steel exhaust ducts serve both a technical and aesthetic role, accentuating the raw industrial vibe. Feature walls in light grey plaster are punctuated by monochrome meat-cut illustrations, reinforcing the restaurant’s culinary authenticity.
Signature details include:
Custom-built grill tables integrated with power and ventilation.
Textured wall framing inspired by stone masonry.
Triangular pendant frames introduce geometric accents within the ceiling grid.


PROJECT GOALS & OUTCOMES
Yakiniku Kumamoto marks the group’s first foray into authentic Japanese barbecue. Although inspired by Japanese yakiniku culture, the restaurant adopts a hybrid aesthetic that blends the warmth of Japanese wood tones with the industrial boldness found in Korean BBQ interiors. The intention was to create a casual yet refined dining environment that resonates with younger diners in the vibrant Causeway Bay district.
COLLABORATION & CONSTRAINTS
The project required coordination with both Japanese consultants (for equipment compliance and grill specifications) and local contractors (for exhaust and electrical routing). Working within an older building in Causeway Bay posed significant MEP integration challenges, especially regarding duct clearances and fireproofing. Despite these constraints, the construction was completed within three months, maintaining precision across all technical and aesthetic aspects.


















