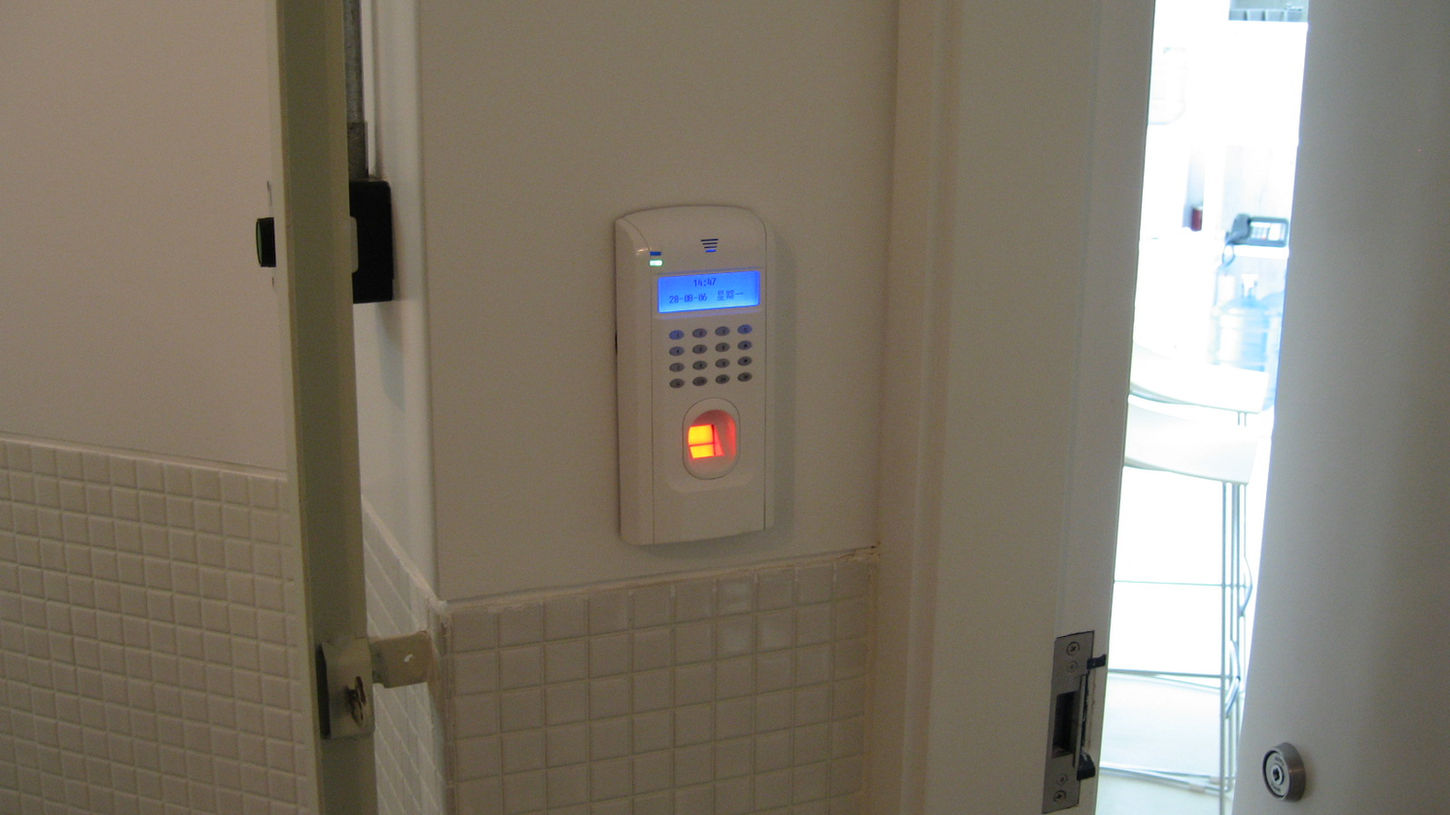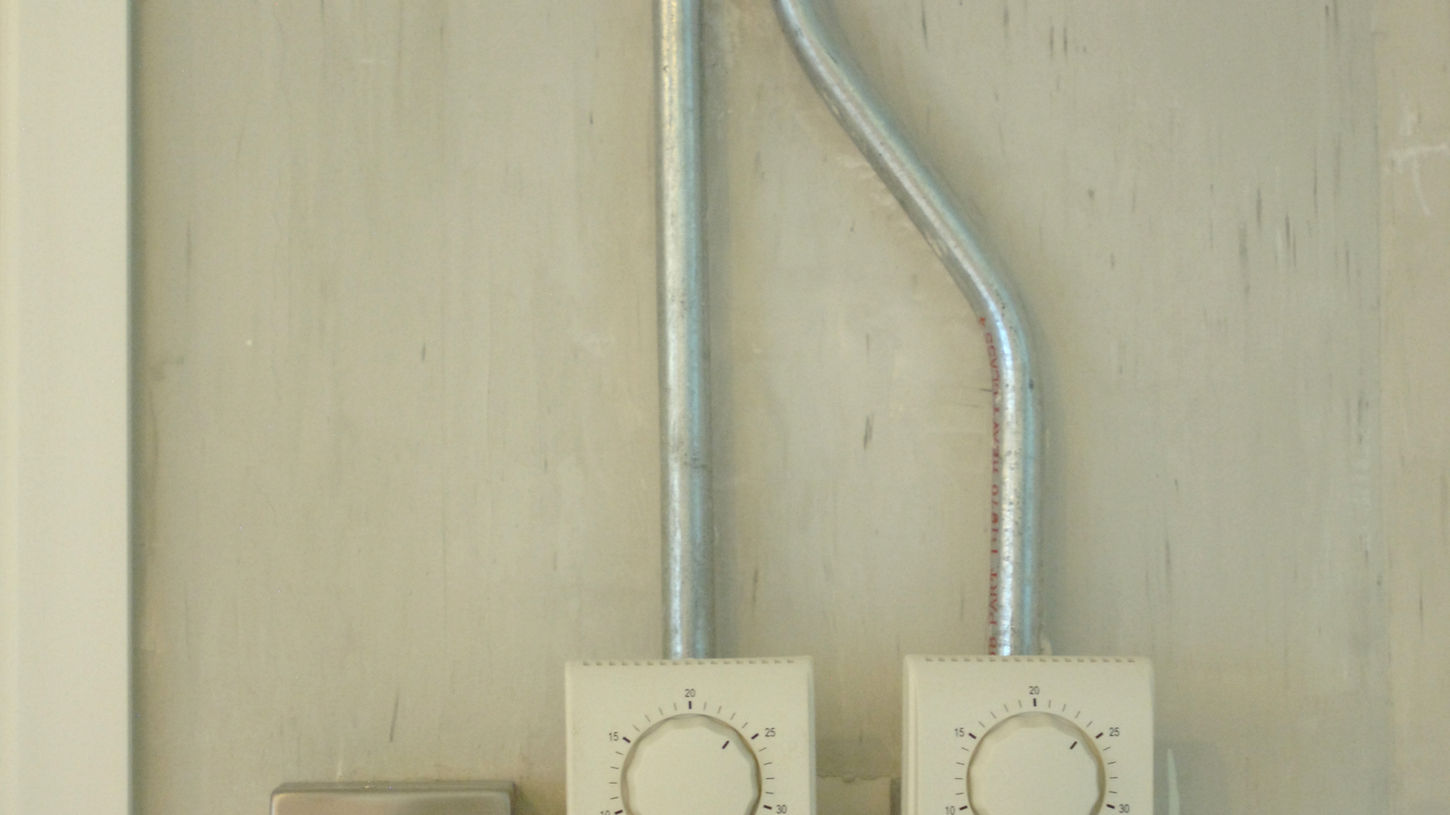Completed in 2006, this 3,000 sq ft. office for a post-production and advertising company blends retro Hong Kong nostalgia with a modern industrial aesthetic. Inspired by childhood memories of public housing estates, the design incorporates folding metal gates, exposed conduits, and raw steel-framed glass partitions, creating an environment that feels both authentic and creative.
The open-plan layout encourages collaboration, while meeting rooms and workstations are defined by transparent partitions that maximize light and visibility. A palette of industrial materials and minimalist detailing reflects the company’s experimental spirit, turning the workplace into a bold expression of their brand identity.
This project became a milestone in exploring how cultural memory and modern functionality can merge to inspire innovative workplace design.
2006년에 완공된 3,000평방피트 규모의 이 사무실은 광고 및 영상 후반 작업 회사를 위해 설계되었으며, 홍콩의 복고적 향수와 현대적 인더스트리얼 감각을 조화롭게 담아냈습니다. 공공주택에서의 어린 시절 기억에서 영감을 받아, 철제 접이식 게이트, 노출 배선, 스틸 프레임 유리 파티션 등의 요소를 활용하여 진정성과 창의성이 공존하는 공간을 구현했습니다.
오픈 플랜 레이아웃은 협업을 촉진하며, 회의실과 워크스테이션은 투명 파티션으로 구분되어 채광과 시야를 극대화했습니다. 인더스트리얼 소재와 미니멀한 디테일은 회사의 실험적 정신을 반영하며, 업무 공간 자체를 브랜드 아이덴티티의 대담한 표현으로 만들어주었습니다.
이 프로젝트는 문화적 기억과 현대적 기능성이 결합하여 혁신적인 업무 공간 디자인을 이끌어낼 수 있음을 보여준 중요한 이정표가 되었습니다.
Project details
Signature materials
Raw steel, glass partitions
Industrial lighting fixtures
Retro-style folding gates
Exposed services
Construction Duration
~5 months
Location
Causeway Bay, Hong Kong
Area
3000 sqft.
Year
2006

CONCEPT & DESIGN INTENT
The client, a post-production and advertising company, demanded a workspace that would embody both creative energy and technical precision. The design concept merged retro Hong Kong references with a modern industrial aesthetic. Inspired by the client’s childhood memories of public housing estates and communal spaces, traditional elements such as folding metal gates and raw finishes were reinterpreted into a stylish, open-plan studio environment.
SPATIAL STRATEGY / PLANNING LOGIC
The 3,000 sq ft. floor was organized as a flexible, open layout to encourage collaboration while maintaining functional separation between editing suites, workstations, and meeting areas. Full-height glass partitions with modular grids were introduced to allow transparency, visual connection, and light penetration across the office. Circulation corridors were designed as framed perspectives, creating rhythm and continuity within the industrial envelope.
GALLERY
MATERIALITY & DETAILING
The office design leaned heavily on raw, unpolished materials to express authenticity:
Steel-framed glass partitions provided spatial definition while preserving openness.
Exposed conduits and light bulbs reinforced the industrial mood.
Concrete-inspired flooring offered a neutral, durable base.
Retro folding gates referenced Hong Kong’s urban past, blending nostalgia with modernity.
Custom lighting and industrial-style furniture further enhanced the eclectic mix of retro and modern elements.


PROJECT GOALS & OUTCOMES
The goal was to create an office that reflected the company’s creative DNA—a place where production work could flourish while simultaneously becoming an extension of their brand identity. The resulting space achieved:
A visually striking industrial atmosphere with cultural references.
High-functioning work zones for production teams.
A design that balanced efficiency, nostalgia, and creativity.
The office set a precedent for future EnochDeco projects, influencing the team’s later design philosophies in integrating cultural narratives with modern workplace strategies.
COLLABORATION & CONSTRAINTS
The project required balancing the client’s strong design vision with the practical constraints of the existing structure. Close collaboration with the client’s own creative partners helped refine the aesthetic choices. The biggest challenge was executing retro-inspired details in a modern office context without appearing dated; this was resolved through careful material selection and detailing. The partnership resulted in a space that was both professionally functional and culturally evocative.





























