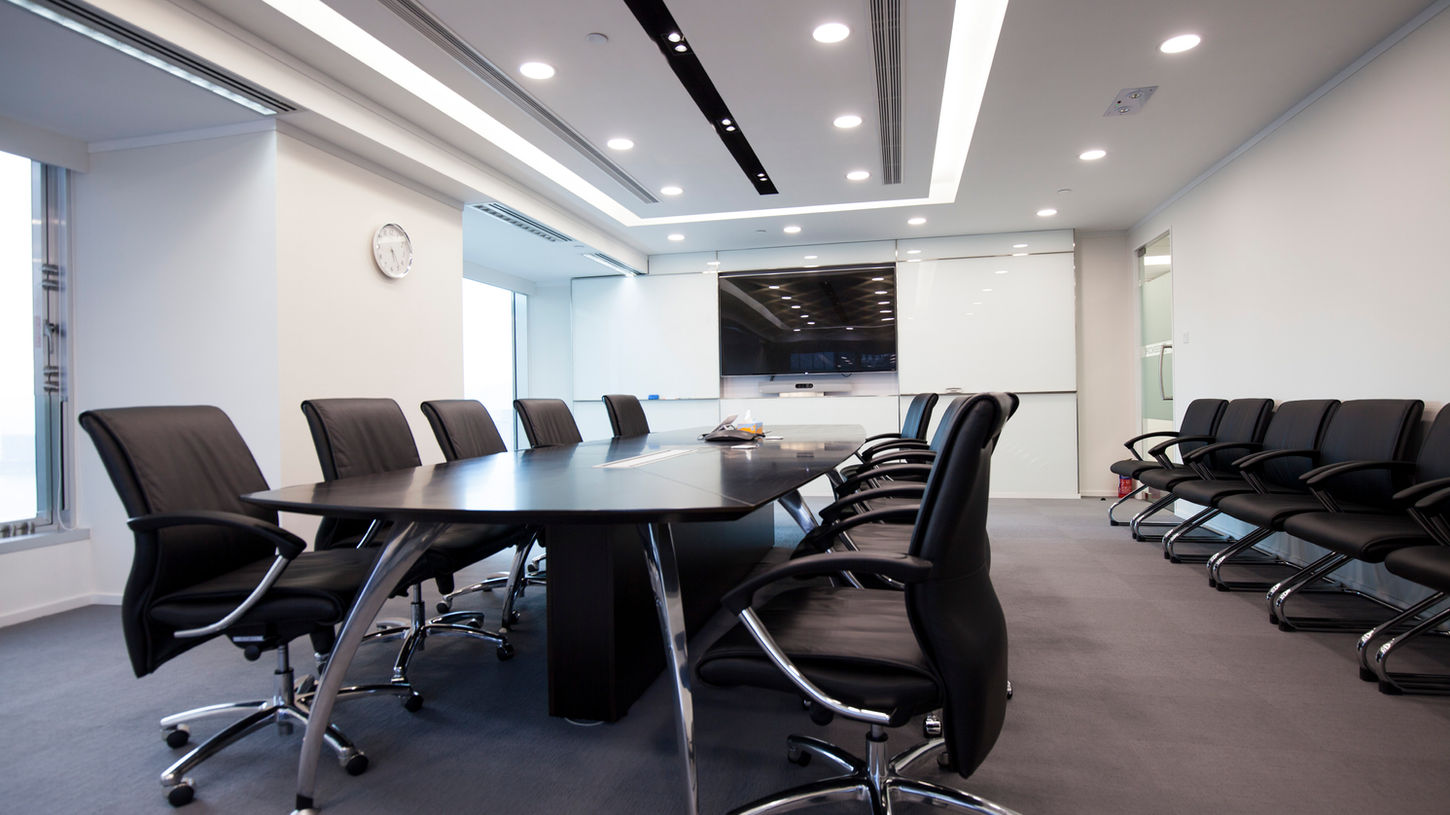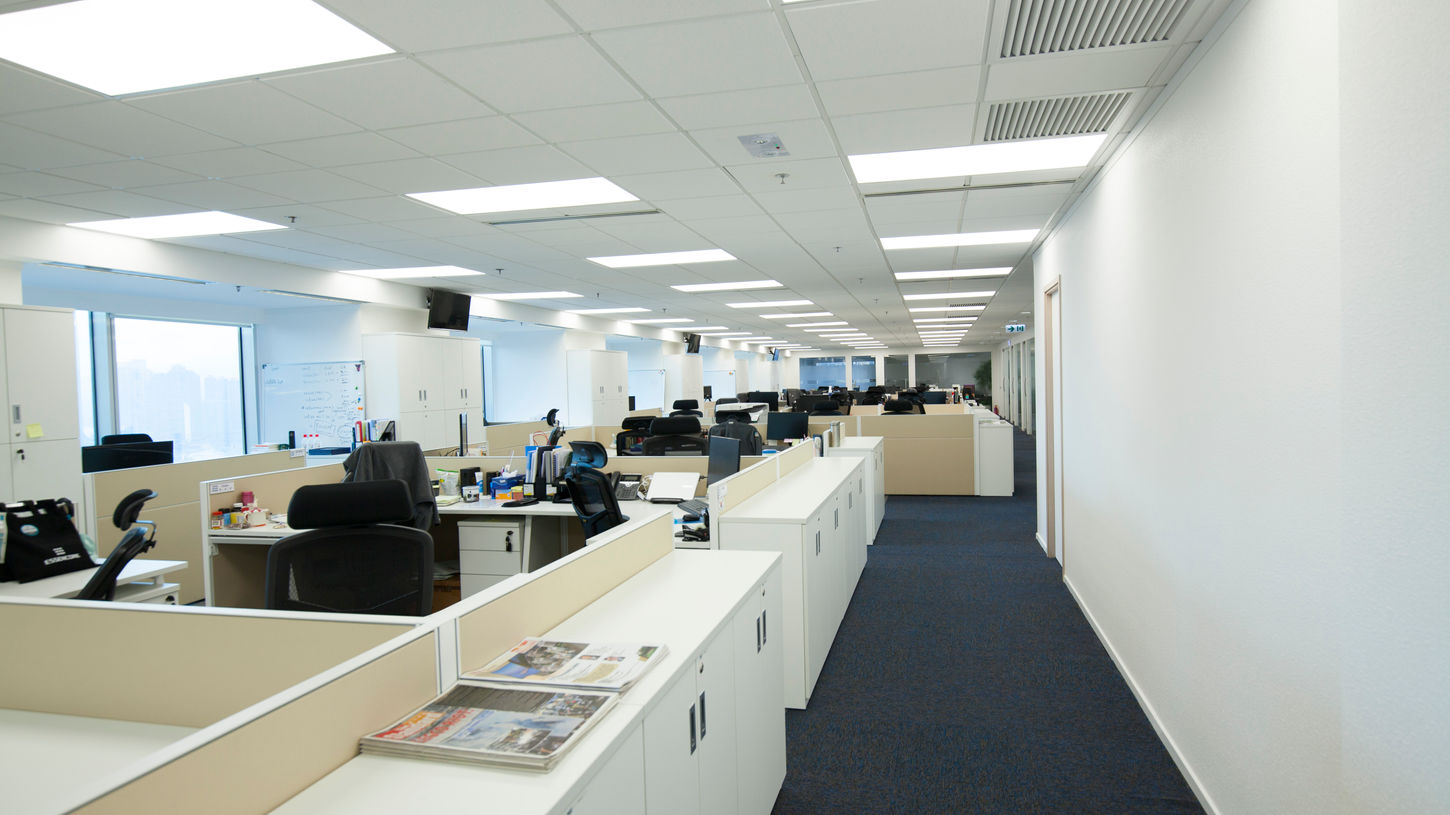Essencore, one of Korea’s leading semiconductor distributors, established its optimized Hong Kong office within the landmark Grade-A Central Plaza tower.
While the company had previously occupied space in the same building, this 4,000 sq ft. project represented a significant transformation—redefining the workplace into a contemporary, minimalist environment tailored to both international corporate standards and Essencore’s brand identity.
한국을 대표하는 주요 반도체 유통사 중 하나인 에센코어(Essencore) 는 홍콩 완차이에 위�치한 랜드마크급 A등급 오피스 빌딩인 센트럴 플라자(Central Plaza) 에 최적화된 홍콩 사무실을 새롭게 구축했습니다. 기존에도 동일 건물 내에 사무 공간을 보유하고 있었지만, 이번 4,000평방피트 규모의 프로젝트는 단순한 리노베이션을 넘어서는 대대적인 변화를 의미했습니다. 국제적 기업 기준과 에센코어의 브랜드 아이덴티티에 맞추어, 업무 공간을 현대적이고 미니멀한 환경으로 재정의한 것입니다.
Project details
Signature materials
Black wall panels
Timber fins
Marble-effect flooring
Frosted glass partitions
Construction Duration
~2 months
Location
Central Plaza, Wanchai, Hong Kong
Area
4000 sqft.
Year
2019

CONCEPT & DESIGN INTENT
The design emphasized a modern corporate tone with bold black finishes, complemented by natural wood accents and marble-effect flooring. This combination brought a sophisticated, clean aesthetic while reflecting Essencore’s innovation-driven culture.
SPATIAL STRATEGY / PLANNING LOGIC
The office layout integrates a refreshed reception and product showcase area, open-plan workstations, executive meeting rooms, and breakout zones. Circulation was streamlined to strike a balance between efficiency and employee comfort, supporting both collaborative work and client engagement.
GALLERY
MATERIALITY & DETAILING
Black wall panels and timber fins frame the reception, while illuminated display niches highlight Essencore’s products.
Light grey stone-look flooring contrasts with dark walls, creating a sharp yet welcoming environment. Glass partitions with frosted branding ensure privacy while maintaining transparency.


PROJECT GOALS & OUTCOMES
Despite multiple mid-project design revisions—including changes to layouts and color schemes—the project was successfully delivered within a two-month timeframe. The outcome was a fully optimized workplace that projects a strong corporate identity while revitalizing Essencore’s long-standing presence in Central Plaza.
COLLABORATION & CONSTRAINTS
Frequent adjustments requested by the client extended the design development stage; however, close coordination ensured a smooth execution. Working within the context of a 20-year-old Grade-A office tower also required thoughtful integration of modern finishes with existing infrastructure.












