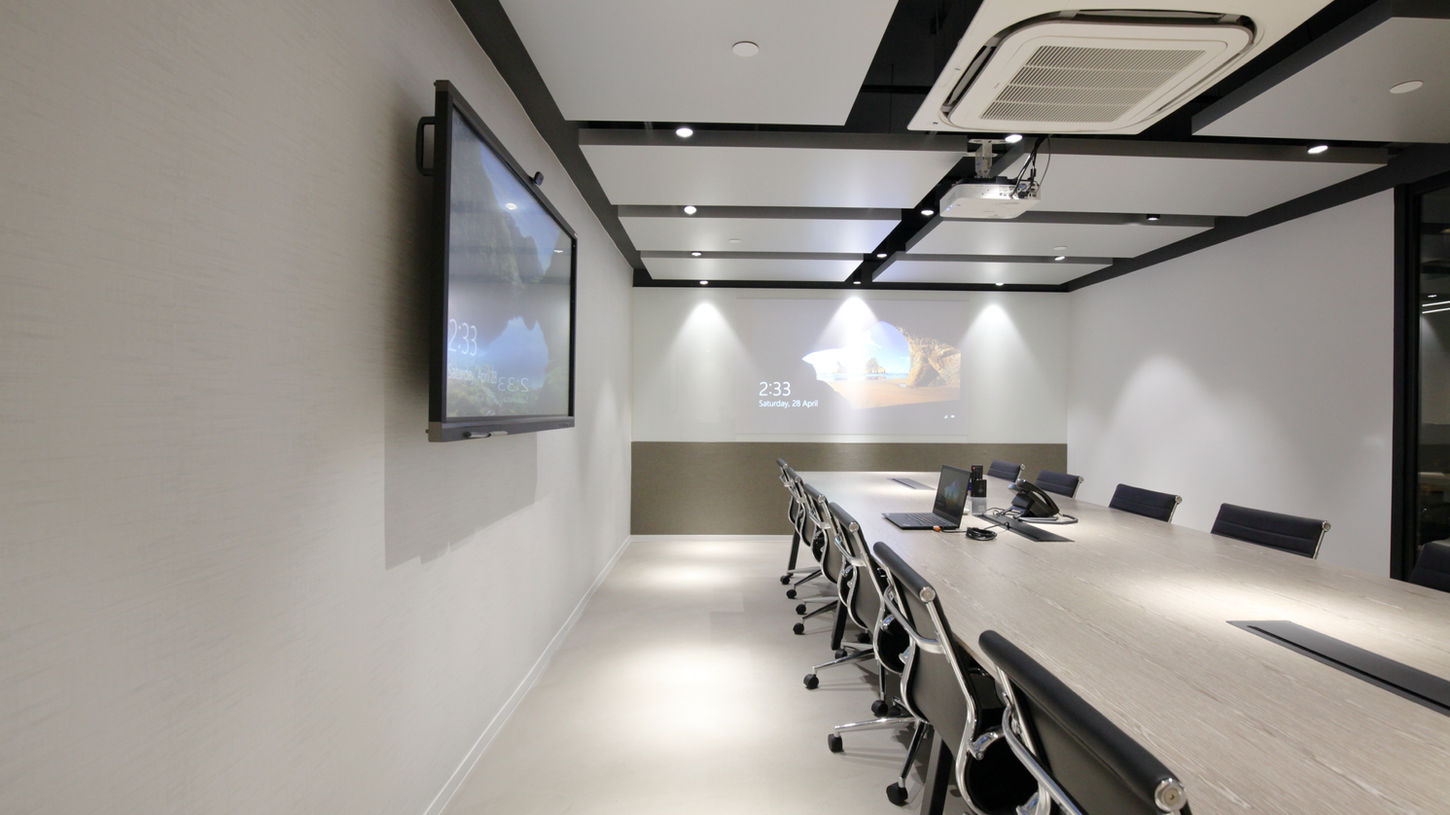YUDO’s Hong Kong office, completed in 2018, occupies the top floor of a 5,000 sq ft industrial building in Kwun Tong. The project required significant technical upgrades—including HVAC, drainage, and roof leakage repairs—before fit-out could begin. Within a 3-month timeline, the design team transformed the aging shell into a modern, collaborative workplace.
The spatial approach emphasizes transparency and natural light, with glass partitions and an open-plan layout encouraging communication and efficiency. Industrial design elements such as exposed ceilings and black metal detailing were balanced with warm wood finishes to soften the aesthetic.
The final environment reflects YUDO’s brand identity as a forward-looking technology leader: simple, contemporary, and resilient, while providing staff with a comfortable, light-filled, and highly functional workspace.
YUDO 홍콩 오피스는 2018년에 완공되었으며, 관퉁( Kwun Tong )의 5,000 평방피트 규모 산업용 건물 최상층에 위치하고 있습니다. 본 프로젝트는 시공에 앞서 냉난방(HVAC) 시스템, 배수 설비, 지붕 누수 보수 등 중요한 기술적 업그레이드가 필요했습니다. 약 3개월의 공사 기간 동안, 디자인 팀은 노후된 공간을 현대적이고 협력적인 업무 환경으로 탈바꿈시켰습니다.
공간 전략은 투명성과 자연채광을 강조하며, 유리 파티션과 오픈 플랜 레이아웃을 통해 원활한 소통과 효율성을 유도했습니다. 노출 천장과 블랙 메탈 디테일 같은 인더스트리얼 디자인 요소에, 따뜻한 우드 마감재를 더해 차가운 분위기를 부드럽게 조정했습니다.
최종 결과물은 YUDO의 브랜드 아이덴티티를 반영합니다. 미래지향적 기술 리더로서의 이미지를 단순하면서도 현대적이고 견고한 공간으로 구현하여, 직원들에게는 편안하고 밝으며 기능적인 업무 환경을 제공했습니다.
Project details
Signature materials
Glass partitions for high daylight penetration
Exposed ceilings and black metal finishes for an industrial character
Warm wood accents to balance the atmosphere
Upgraded HVAC and drainage systems for reliability
Remedial works for roof leakage and structural issues
Construction Duration
~3 months
Location
Kwun Tong Industrial District (Top Floor)
Area
5000 sqft.
Year
2018

CONCEPT & DESIGN INTENT
Our vision was to create a modern, efficient, and brand-reflective workplace that could serve YUDO’s growing presence in Hong Kong. The intent was to strike a balance between industrial-inspired aesthetics—a nod to the building’s context—and a warm, contemporary office environment that supports productivity and collaboration. By integrating high levels of natural light, open layouts, and subtle wood accents, we ensured the office remained modern yet welcoming, avoiding the coldness sometimes associated with pure industrial design.
SPATIAL STRATEGY / PLANNING LOGIC
The workplace was planned to maximize transparency and collaboration. Glass partitions were used extensively, creating a sense of openness and allowing daylight to flow deep into the office. Circulation routes were designed for efficiency, ensuring smooth movement between reception, meeting rooms, open work areas, and support spaces. An open-plan workstation zone anchors the floor, flanked by meeting rooms and private offices for acoustic control, while communal spaces, such as the pantry and breakout areas, encourage informal interaction.
GALLERY
MATERIALITY & DETAILING
The material palette reflects both industrial character and contemporary refinement:
exposed ceilings, black metal frames, and neutral surfaces underscore the raw industrial base, while wood finishes in furniture and cabinetry introduce warmth and human scale. Lighting design was carefully integrated to highlight circulation paths and meeting spaces, striking a balance between functionality and atmosphere. Sustainability was considered by optimizing natural light and updating the HVAC and drainage systems for efficiency and long-term reliability.


PROJECT GOALS & OUTCOMES
Despite the technical challenges of an older building, the project was delivered within the planned 3-month timeframe. The solution not only met the client’s operational needs but also reinforced YUDO’s brand identity as a technology-driven, forward-thinking company. The final result is a workplace that combines simplicity and modernity with functional resilience, providing staff and clients with a professional yet comfortable environment.
COLLABORATION & CONSTRAINTS
Key challenges stemmed from the building’s age and top-floor location:
HVAC and drainage systems required a complete redesign.
Roof-level leakage and seepage had to be rectified.
Structural issues demanded careful coordination before fit-out could proceed.
Through close collaboration with contractors, engineers, and YUDO’s management team, these constraints were successfully addressed. The outcome highlights not just the design quality but also the problem-solving approach and project management expertise applied throughout the process.
























