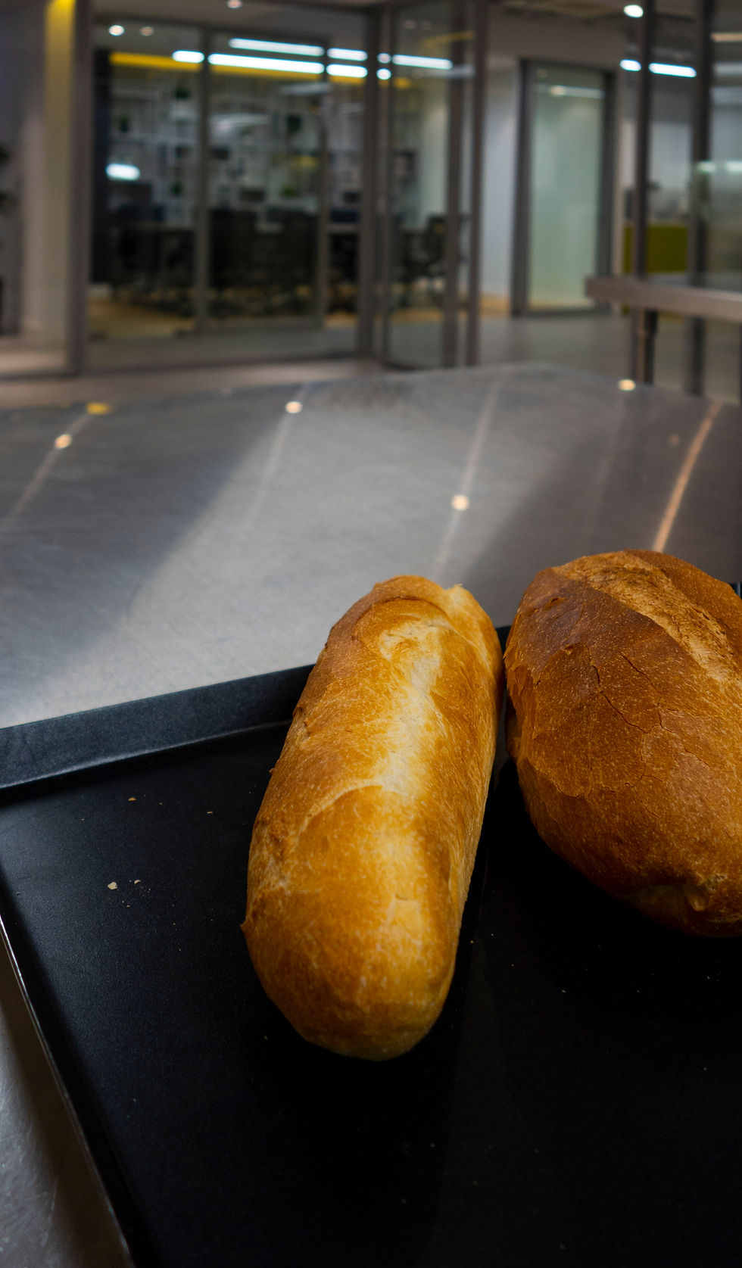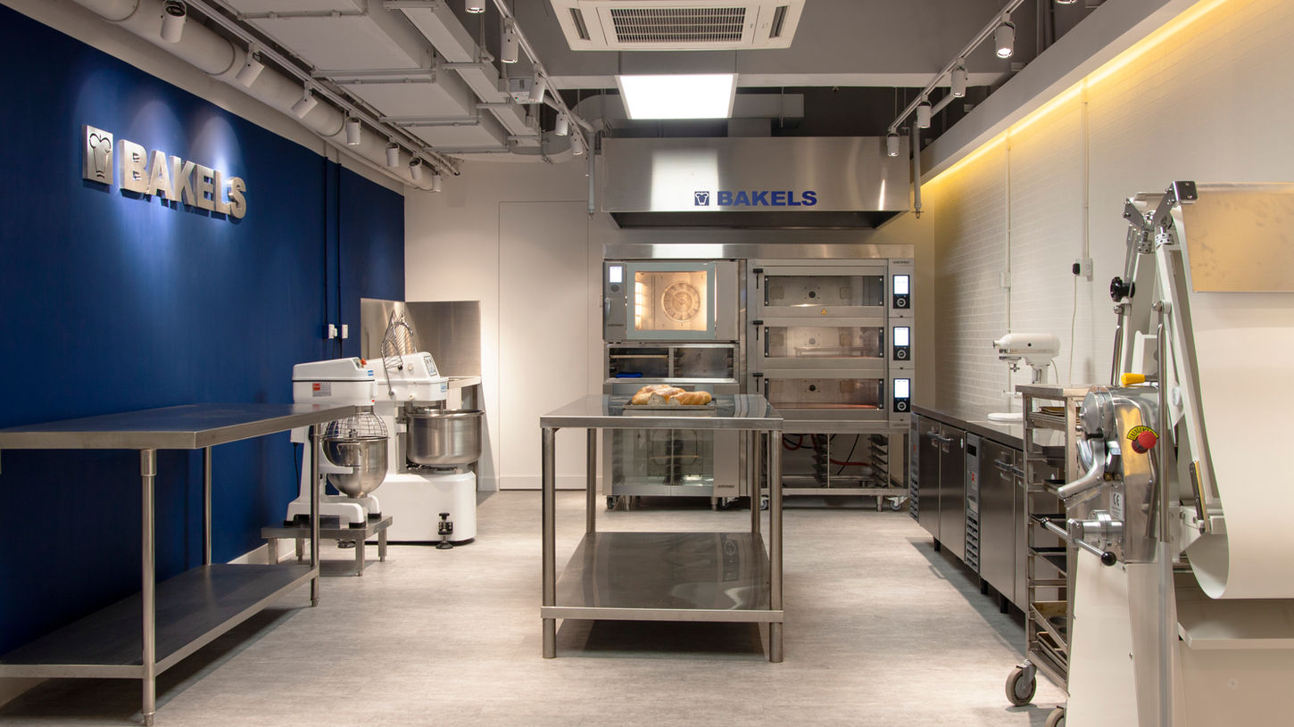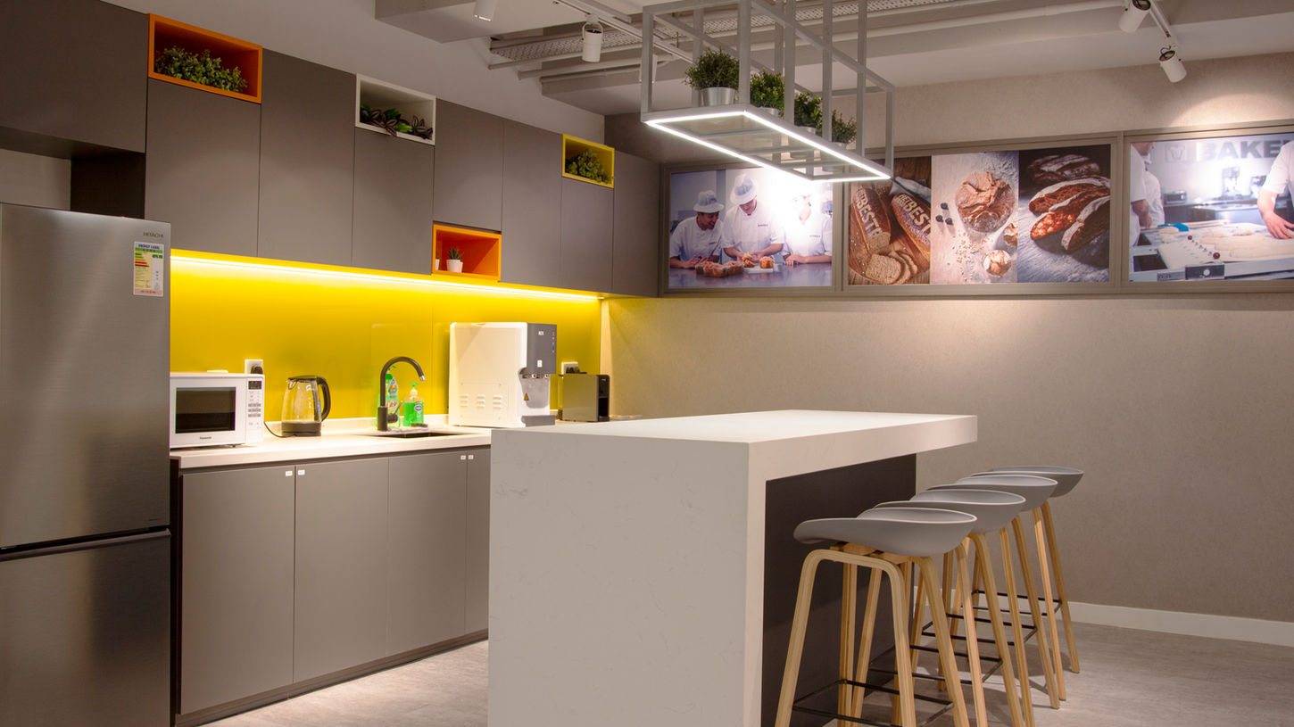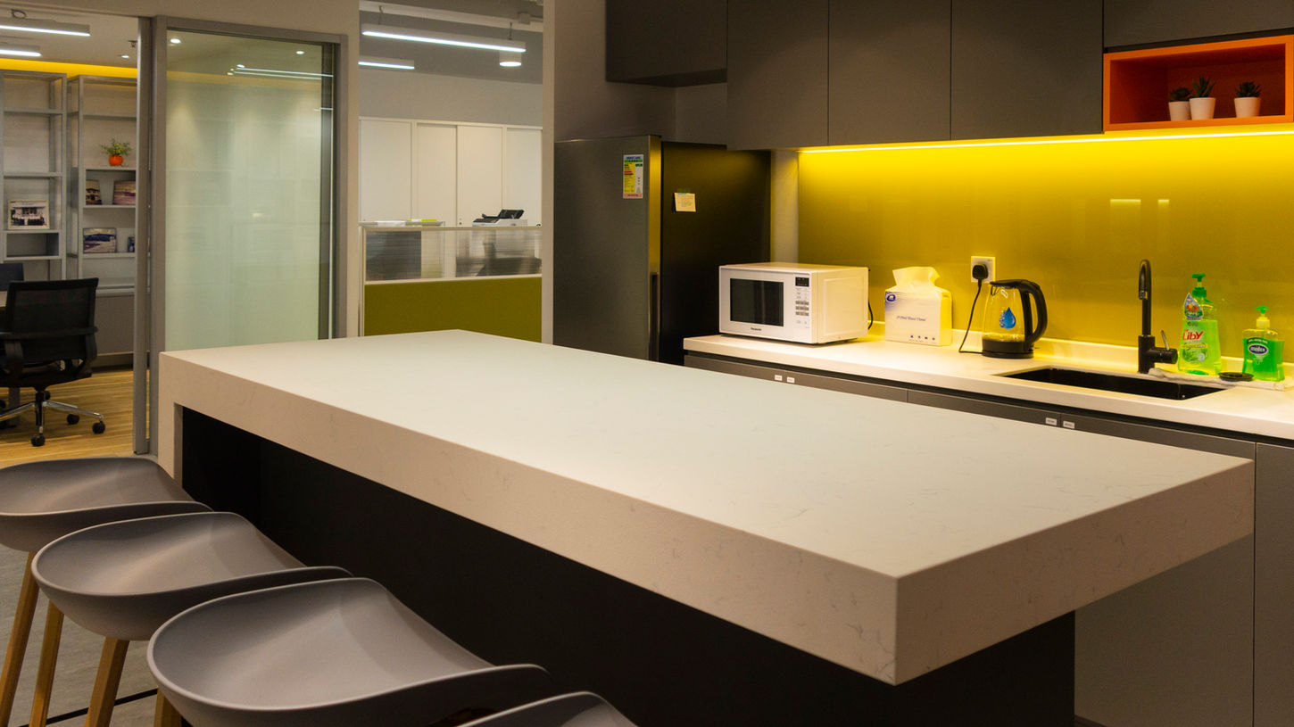BAKELS, a global leader in bakery ingredients, established its new Hong Kong headquarters and demonstration workshop within a refurbished industrial building in Hung Hom.
The 6,000 sq ft. space unites corporate offices with a fully equipped baking studio, designed to host product demonstrations and customer engagement sessions. The project redefines the role of an industrial office by combining professional workspaces with a live culinary showcase environment.
Project details
Signature materials
Exposed ceiling baffles & acoustic panels
Glass partitions with aluminum framing
Timber flooring in offices and meeting rooms
Stainless steel & hygienic surfaces in the bakery workshop
Corporate color accents: BAKELS Blue and Yellow
Construction Duration
~3 months
Location
Hunghom Industrial District, Hong Kong
Area
6000 sqft.
Year
2020

CONCEPT & DESIGN INTENT
The design brief was twofold:
Corporate Office: Design a modern and efficient workspace that reflects BAKELS’ international presence and professionalism for daily operations.
Demonstration Workshop: Incorporate a functional bakery equipped with ovens, mixers, preparation stations, and display counters, enabling the team to showcase flour applications and product innovations directly to clients.
The hybrid office-studio approach establishes BAKELS not only as a supplier but also as an educator and partner in the food production sector.
SPATIAL STRATEGY / PLANNING LOGIC
Reception & Entrance Corridor – A minimalist space with corporate blue branding and illuminated signage, establishing a strong first impression.
Open Workstations & Meeting Rooms – Bright, efficient layouts with glass partitions, maximizing transparency and natural light.
Boardroom – Feature shelving with accent lighting and warm timber flooring for a professional yet inviting tone.
Demonstration Bakery – Industrial-grade kitchen featuring stainless steel counters, professional ovens, mixers, and preparation equipment. Flexible enough for workshops, presentations, and small group training.
Pantry & Social Hub – A bold yellow backsplash and modern island bar promote casual interaction and foster a strong internal team culture.
GALLERY
MATERIALITY & DETAILING
Industrial Elegance: Exposed ceilings with acoustic baffles, powder-coated steel, and glass create a refined yet robust feel.
Warmth & Branding: Timber flooring and accent lighting balance the industrial tones, while the BAKELS blue and yellow corporate palette is subtly integrated throughout the interiors.
Durability: Kitchen areas feature stainless steel, hygienic surfaces, and easy-to-clean finishes, making them ideal for food preparation.


PROJECT GOALS & OUTCOMES
Delivered a modernized headquarters within a dated industrial shell, requiring structural adjustments and compliance upgrades.
Enabled a dual-purpose environment—professional office and live culinary stage—positioning BAKELS as both a market leader and innovator.
Enhanced client experience: visitors can transition seamlessly from boardroom discussions to bakery demonstrations.
COLLABORATION & CONSTRAINTS
Conversion of an older industrial building posed significant challenges, including upgrading utilities and structural reinforcement to meet food preparation standards.
Careful coordination was required to integrate heavy bakery equipment with building MEP systems.
The timeframe was condensed to just three months, demanding efficient project management and phased construction scheduling.

















