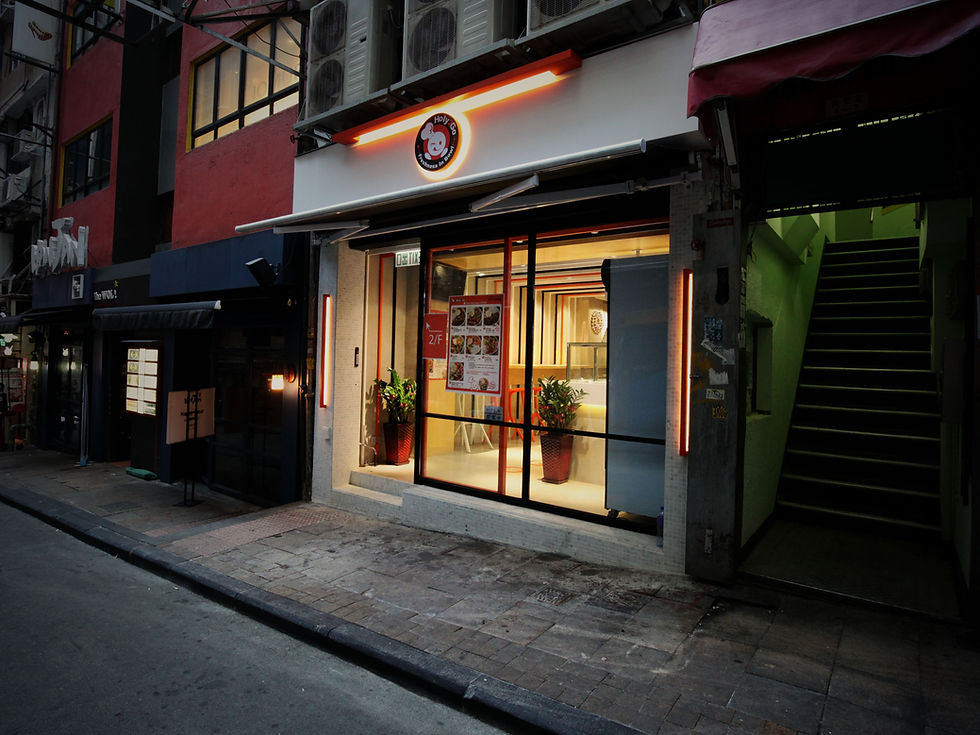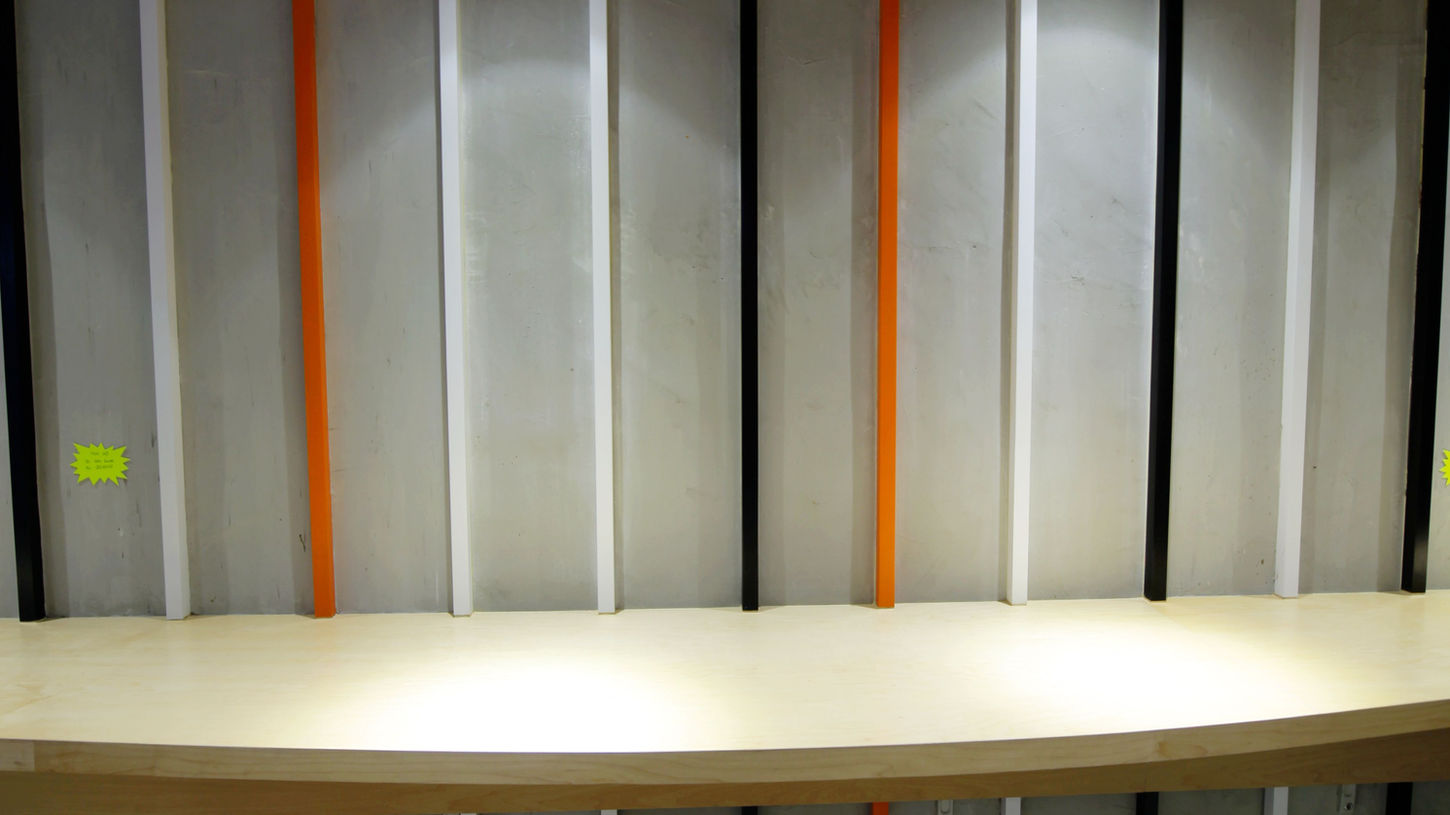A compact yet vibrant Korean fast-casual restaurant designed for the energetic rhythm of Lan Kwai Fong. The interior features bold lines of orange, black, and white, creating a sense of forward motion that echoes the brand’s fast and youthful spirit.
Concrete flooring with directional graphics, plywood counters, and modular steel ceiling frames form a clean, rhythmic environment that enhances flow and clarity.
Despite its modest 800 sqft footprint, the design achieves both efficiency and identity — a refreshing stop in the heart of Hong Kong’s nightlife district.
란콰이퐁의 활��기찬 리듬을 담은 한국식 패스트 캐주얼 레스토랑입니다. 주황색, 검정색, 흰색의 대담한 라인이 공간을 관통하며, 브랜드의 빠르고 젊은 이미지를 시각적으로 표현합니다.
콘크리트 바닥의 그래픽, 자작나무 상판, 모듈형 철제 천장 구조가 조화를 이루어 깔끔하고 리드미컬한 공간 흐름을 완성합니다.
800제곱피트의 작은 면적임에도 불구하고 효율성과 정체성을 모두 담아낸, 홍콩 나이트라이프 중심에서 빛나는 산뜻한 공간입니다.
Project details
Construction Duration
~1.5 months
Location
Lan Kwai Fong, Hong Kong
Signature materials
Textured Micro-tile Facade – subtle white mosaic tiles frame the shopfront, creating a crisp urban edge that integrates with the narrow alleyway context.
Linear LED Light Strips – vertical warm orange lighting on both sides of the entrance emphasizes brand color and provides nighttime visibility in the dense streetscape.
Concrete Screed Flooring – simple, durable surface featuring HOLY 2 GO floor graphics for directional identity.
Custom Steel Frame Ceiling Ribs – Rhythmic black, white, and orange steel beams visually elongate the space and reinforce the brand's motion.
Birch Plywood Counter & Tabletops – light wood tones balance the industrial ceiling and add a warm, approachable texture.
Area
800 sqft.
Year
2016

CONCEPT & DESIGN INTENT
The design concept was to reinterpret the idea of “Fast Yet Fresh”—a Korean quick-service restaurant that delivers energy and cleanliness through spatial rhythm and color. Located in the heart of Lan Kwai Fong, the store caters to an active nightlife crowd, providing a casual yet well-structured environment for both dine-in and takeaway. The visual identity merges the brand’s playful personality with a disciplined modern framework.
SPATIAL STRATEGY / PLANNING LOGIC
Given the compact 800 sq ft footprint, the layout maximizes efficiency and visibility. The service counter and seating are arranged in a linear axis to optimize flow between ordering and dining. The elongated corridor effect, amplified by repeated ceiling frames, creates a sense of dynamic depth. Visibility from the street is critical in this high-traffic nightlife area—therefore, the full-height glass façade with internal lighting becomes an urban beacon after dusk.
GALLERY
MATERIALITY & DETAILING
A restrained material palette—light concrete, plywood, and powder-coated metal—was adopted to achieve both durability and brand consistency.
Each element reinforces the orange-white-black identity: orange steel bands and stools inject energy, white tiles and glass convey freshness, while black details ground the space visually. The ceiling structure, fabricated in modular segments, integrates lighting, air conditioning, and signage seamlessly without visual clutter.


PROJECT GOALS & OUTCOMES
The design concept was to reinterpret the idea of “Fast Yet Fresh”—a Korean quick-service restaurant that delivers energy and cleanliness through spatial rhythm and color. Located in the heart of Lan Kwai Fong, the store caters to an active nightlife crowd, providing a casual yet well-structured environment for both dine-in and takeaway. The visual identity merges the brand’s playful personality with a disciplined modern framework.
COLLABORATION & CHALLENGES
Situated in an older mixed-use building, the project required substantial adaptation to the existing structure and services. Coordination with mechanical and electrical systems was particularly challenging due to low ceiling heights and narrow access. The EnochDeco team collaborated closely with contractors and brand representatives to ensure functional efficiency, rapid installation, and design integrity—all while preserving the brand’s youthful and energetic image.
















