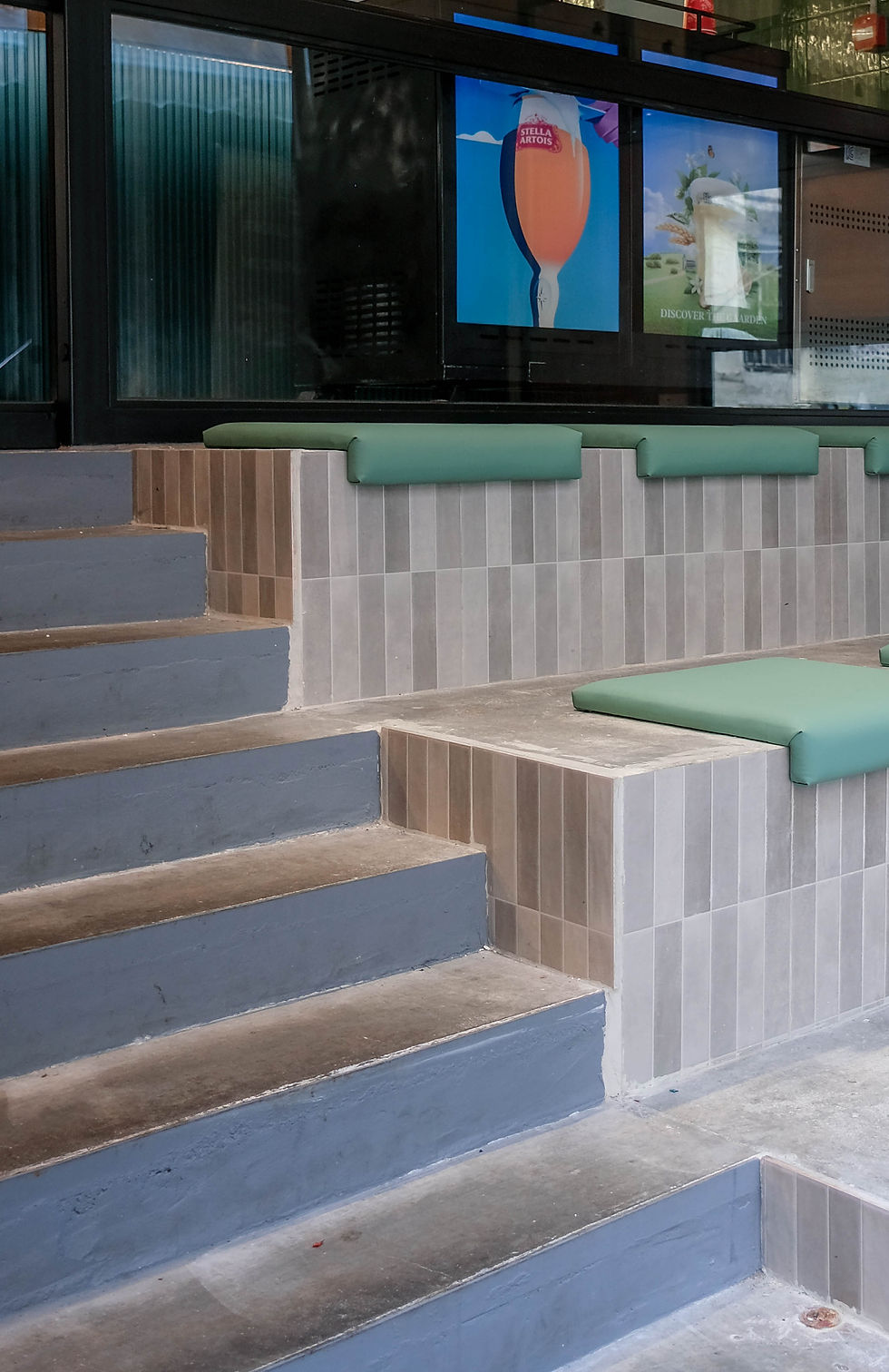Located at the intersection of Hollywood Road and Peel Street, Jokya Korean Restaurant introduces a new layer of Seoul’s dining culture to Hong Kong’s iconic Central district. The restaurant’s teal exterior, accented by street art murals and brass signage, connects the brand with the city’s creative neighborhood near the Graham Street Wall Mural.
Inside, the space merges traditional Korean motifs—such as lattice doors, curved brass handles, and Hanok-inspired window framing—with modern urban materials like concrete flooring, exposed ducts, and jade-green wall panels.
The central dining spine, flanked by a beer counter finished in emerald fluted tiles, creates a social rhythm across the compact 1,200-sq-ft space.
Jokya’s Hong Kong branch blends heritage, modern comfort, and local adaptation—serving signature dishes like Spicy Radish Leaf Gamjatang and Half-and-Half Jokbal, thoughtfully seasoned for Hong Kong palates.
With its warm lighting, industrial elegance, and modernized Korean detailing, the restaurant captures the essence of “everyday Seoul dining” within Central's cultural rhythm.
홍콩 센트럴의 대표적인 거리 예술 명소인 그레이엄 스트리트 월 뮤럴(Graham Street Wall Mural) 바로 옆에 위치한 족야 & 무청은, 서울의 전통 한식 감성과 홍콩의 도시적 감각을 동시에 담아낸 현대적인 한옥 스타일의 레스토랑이다.
외부는 벽화와 황동 간판으로 장식되어 예술적인 거리 분위기와 어우러지며, 내부는 격자문, 한옥 문살, 황동 손잡이 등 전통 요소를 활용해 따뜻하고 차분한 공간감을 구현하였다. 천장을 드러낸 인더스트리얼 구조와 에메랄드 색 타일, 콘크리트 바닥이 조화를 이루며 도심 속에서도 한국의 정취를 느낄 수 있는 감각적인 다이닝 공간을 완성하였다.
대표 메뉴로는 매운 무청 감자탕, 족발&보쌈 세트, 막걸리와 전 메뉴 등을 현지 입맛에 맞게 구성하였다. 조명, 소재, 배치 모두가 만들어내는 부드러운 분위기 속에서, 손님들은 “서울의 일상적인 한상(韓相) 식문화”를 홍콩 중심가에서 경험할 수 있다.
Project details
Construction Duration
2 months
Location
Central, Hong Kong
Signature materials
Exterior Wall: Teal-painted rendered wall with mural artwork
Signage: Brushed brass 3D lettering with LED backlight
Entrance Steps: Grey ceramic tiles with step lighting
Waiting Bench: Concrete base with teal upholstered cushions
Interior Wall Panels: Off-white lacquer finish with Korean lattice patterns and brass hinges
Feature Wall: Matte teal panels with brass skirting and logo signage
Ceiling: Exposed ductwork painted in charcoal grey
Dining Tables: Off-white laminate with teal circle accent
Seating: Wood veneer chairs and a teal faux leather bench
Bar Counter: Emerald fluted panels with white quartz top and brass trim
Back Bar Wall: Glossy green subway tiles
Flooring: Polished cement screed
Lighting: Warm-tone Edison bulbs and ceiling track lights
Decorative Art: Korean motifs featuring dragon and tiger themes
Area
Approx. 1,200 sq ft.
Year
2025

GALLERY































