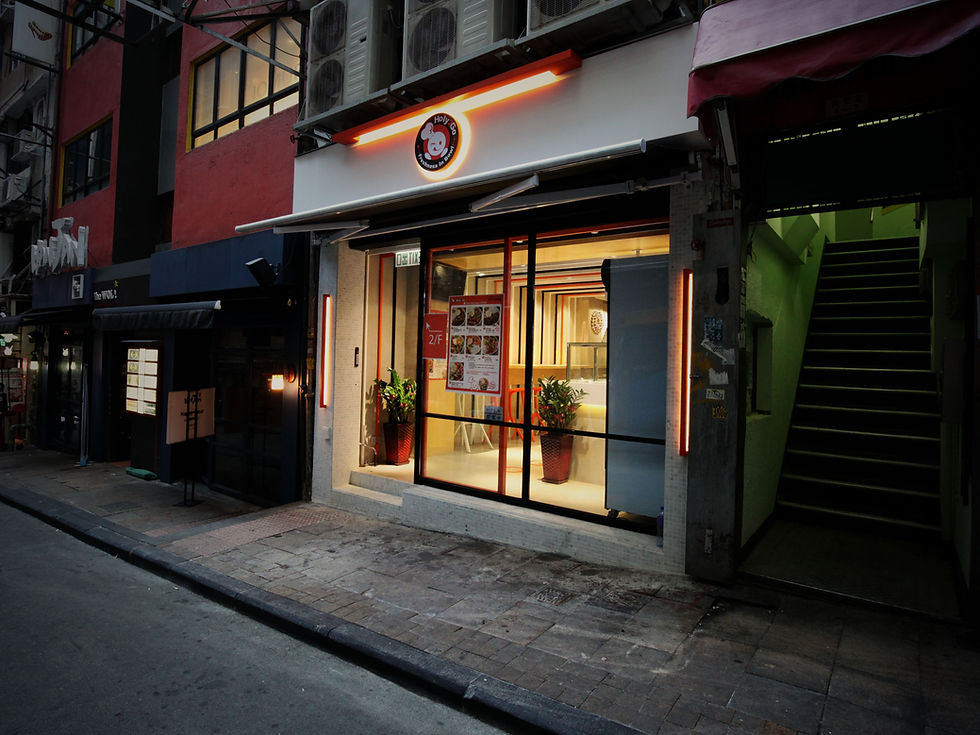Where minimal structure meets playful attitude — LAB 10 redefines the Korean BBQ experience through stainless precision, modular lighting, and unapologetically futuristic design.
Located at Langham Place, the 2,800 sqft restaurant presents a new generation of dining where industrial rhythm, grid geometry, and luminous white surfaces converge into a bold, social dining lab. With LED typographic walls and lab-style seating modules, the space merges efficiency, clarity, and humor — a youthful expression of modern Korean cuisine.
미니멀한 구조와 유쾌한 감성이 만나는 곳 — LAB 10은 스테인리스의 정밀함과 모듈형 조명, 미래적인 디자인을 통해 한식 BBQ의 새로운 경험을 제시합니다.
몽콕 랭햄 플레이스에 위치한 2,800 sqft 규모의 공간은 산업적인 리듬과 격자형 구조, 밝은 화이트 톤이 조화를 이루며 대담하고 실험적인 다이닝 공간을 완성했습니다. LED 타이포그래피 월과 실험실 형태의 좌석 구성을 통해 효율성과 유머를 결합한 젊고 세련된 한식 공간으로 재해석되었습니다.
Project details
Construction Duration
~2.5 months
Location
Longham Place, Hong Kong
Signature materials
Stainless steel
Exposed white-coated ceiling ducts
Modular aluminum shelving
Concrete floor tiles
LED grid lighting
Area
2800 sqft.
Year
2018

CONCEPT & DESIGN INTENT
LAB 10 represents a new generation of Korean BBQ dining — a fusion of industrial aesthetics with social interactivity. Positioned at Langham Place, one of Hong Kong’s busiest lifestyle hubs, the restaurant was designed to appeal to a young, trend-driven audience seeking a modern and photogenic dining space.
The core idea was to deconstruct the typical BBQ setup and rebuild it into a modular, almost lab-like environment — bright, clean, and highly structured.
SPATIAL STRATEGY
The layout adopts a linear lab-grid system, emphasizing order and precision.
Two dominant BBQ rows form the central dining spine, framed by stainless steel structures that integrate air extraction, lighting, and planting.
Peripheral seating with integrated partitions supports both communal and semi-private dining.
The visual rhythm of grids, lighting, and furniture creates a sense of “controlled experiment,” consistent with the LAB 10 identity.
GALLERY
MATERIALITY & DETAILING
Industrial-grade stainless steel and high-density concrete tiles define the tactile identity of the space.
The combination of white enamel wall tiles, matte graphite tabletops, and galvanized chairs produces a cool, urban character.
Custom LED typography wall signage injects humor and lightness into the otherwise laboratory-like precision.
Strategically placed greenery and metal planters soften the rigidity of the grid system.


PROJECT GOALS & OUTCOMES
LAB 10 represents a new generation of Korean BBQ dining — a fusion of industrial aesthetics with social interactivity. Positioned at Langham Place, one of Hong Kong’s busiest lifestyle hubs, the restaurant was designed to appeal to a young, trend-driven audience seeking a modern and photogenic dining space.
The core idea was to deconstruct the typical BBQ setup and rebuild it into a modular, almost lab-like environment — bright, clean, and highly structured.
COLLABORATION & CONSTRAINTS
Despite a limited renovation timeframe (2.5 months), the design team coordinated closely with MEP engineers and exhaust specialists to integrate concealed ducting within the exposed industrial ceiling.
The precision of fabrication — particularly the alignment of LED grid structures — required tight coordination between contractor and designer to maintain visual symmetry and safety standards.













