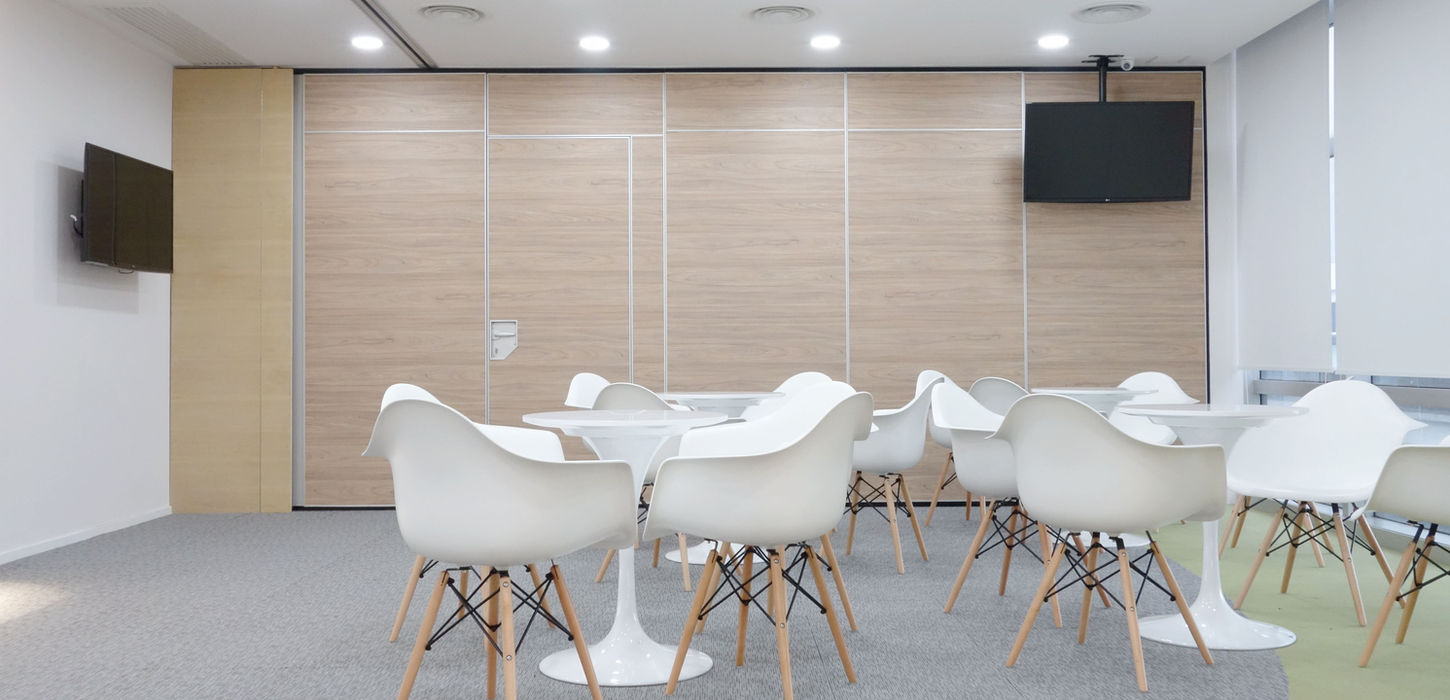Mannatech Hong Kong’s flagship centre at Lippo Sun Plaza is conceived as a multi-functional wellness and training hub that embodies the brand’s philosophy of vitality and transformation.
The design expresses clarity and freshness through a soft interplay of white, lime green, and natural wood tones. Curved counters, concealed LED lighting, and dynamic ceiling patterns guide circulation while creating a sense of fluid energy.
The space integrates a reception, display gallery, consultation booths, café lounge, and seminar area — providing a welcoming yet professional environment for product education, wellness promotion, and community interaction.
홍콩 침사추이 Lippo Sun Plaza에 위치한 Mannatech 센터는 브랜드의 핵심 가치인 활력과 변화(Transformation) 를 공간적으로 구현한 웰니스 & 트레이닝 허브입니다.
화이트, 라임그린, 내추럴 우드 톤의 조화가 밝고 신선한 인상을 주며, 곡선형 카운터와 은은한 LED 조명, 리듬감 있는 천장 패턴이 공간의 흐름을 자연스럽게 이어줍니다.
리셉션, 제품 전시존, 상담 부스, 카페 라운지, 세미나 룸이 유기적으로 연결되어 회원들이 편안하게 소통하고 브랜드 철학을 체험할 수 있는 현대적 공간으로 완성되었습니다.
Project details
Construction Duration
~2.5 months
Location
Lippo Sun Plaza, T.S.T., Hong Kong.
Signature materials
Solid white Corian with concealed LED base lighting
Horizontal-grain light wood veneer with illuminated brand logo
Dual-tone carpet tiles in lime green and warm grey with curved transition
White laminated board with recessed glass shelving and spotlighting.
Layered circular and linear LED strip patterns for dynamic flow
Frosted glass with timber trim and brand logo film
White fiberglass armchairs and round tulip tables with wooden legs
Modular chairs, grey carpet tile flooring, and a complete AV projection system
Area
5000 sqft.
Year
2016

CONCEPT & DESIGN INTENT
The concept embodies “Transformation and Vitality”, reflecting Mannatech’s mission of promoting health and balanced living.
Soft curves, glowing surfaces, and green accents articulate a sense of renewal and organic wellness.
The spatial language aligns with the brand’s message — pure, luminous, and human-focused.
SPATIAL STRATEGY
The space is designed as an integrated loop that transitions smoothly from reception → display → consultation → café → training hall.
Flow lines and lighting guide visitors naturally while maintaining privacy for each functional zone.
Large windows maximize daylight penetration, enhancing the overall sense of openness and calm.
GALLERY
MATERIALITY & DETAILING
Natural wood grains, matte white laminates, and lime-green carpeting form the core palette.
Every surface detail — from recessed lighting to curved counters — is designed to convey precision and softness.
Subtle lighting beneath counters and partitions adds a floating, uplifting effect that reinforces the wellness theme.


PROJECT GOALS & OUTCOMES
The project successfully delivered a multi-use centre that supports product presentation, staff training, and community engagement.
It became a central hub for brand experience and distributor activities across Hong Kong.
The design elevated Mannatech’s corporate image while providing a functional environment for ongoing wellness education.
COLLABORATION & CONSTRAINTS
The project required careful MEP coordination within an existing office building and a tight construction timeline before global launch events.
Close collaboration between the client’s regional marketing team, Enoch Deco’s design department, and site contractors ensured seamless delivery.
Attention to acoustic comfort, lighting control, and modular flexibility enabled the centre to adapt to different scales of events and gatherings.





























