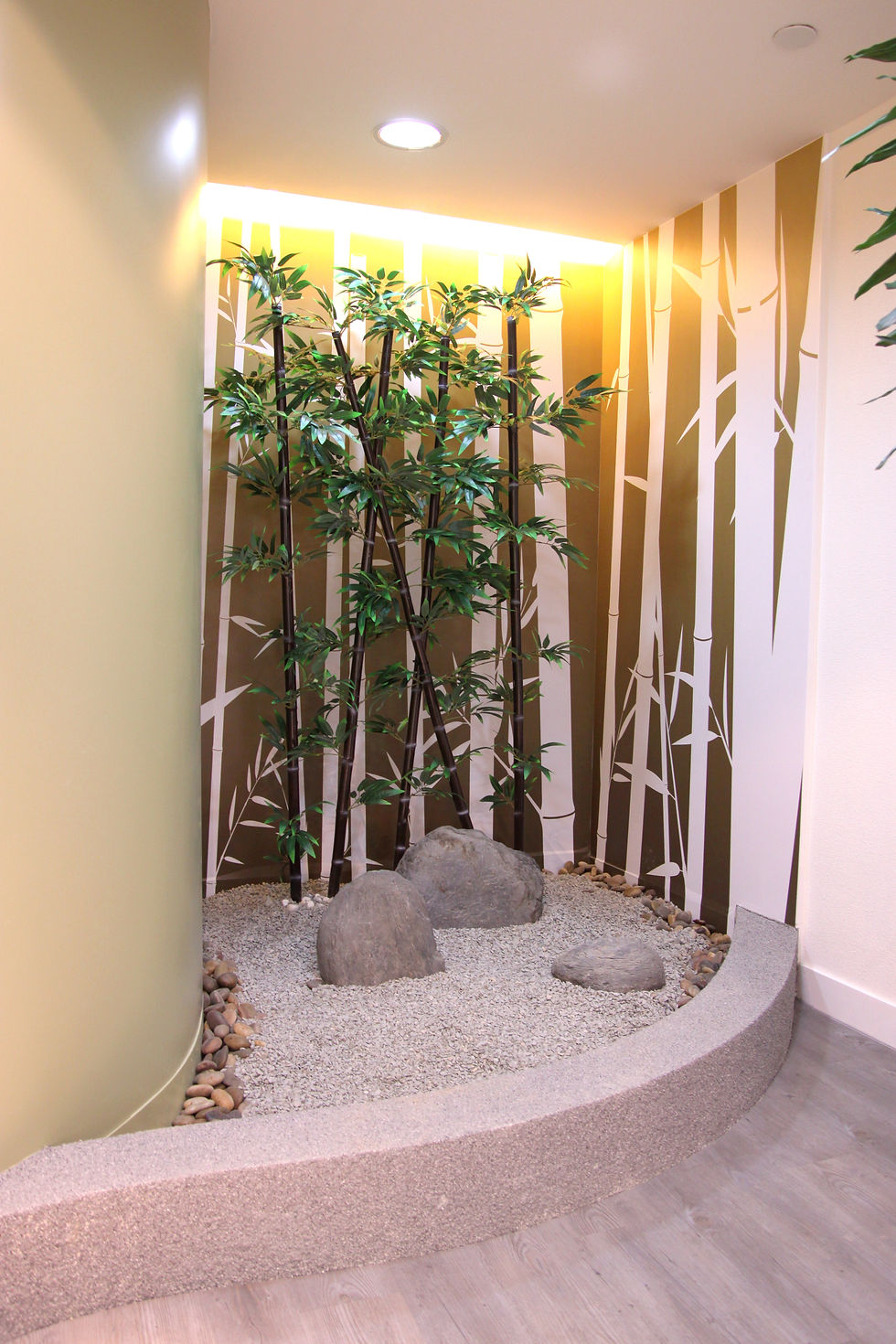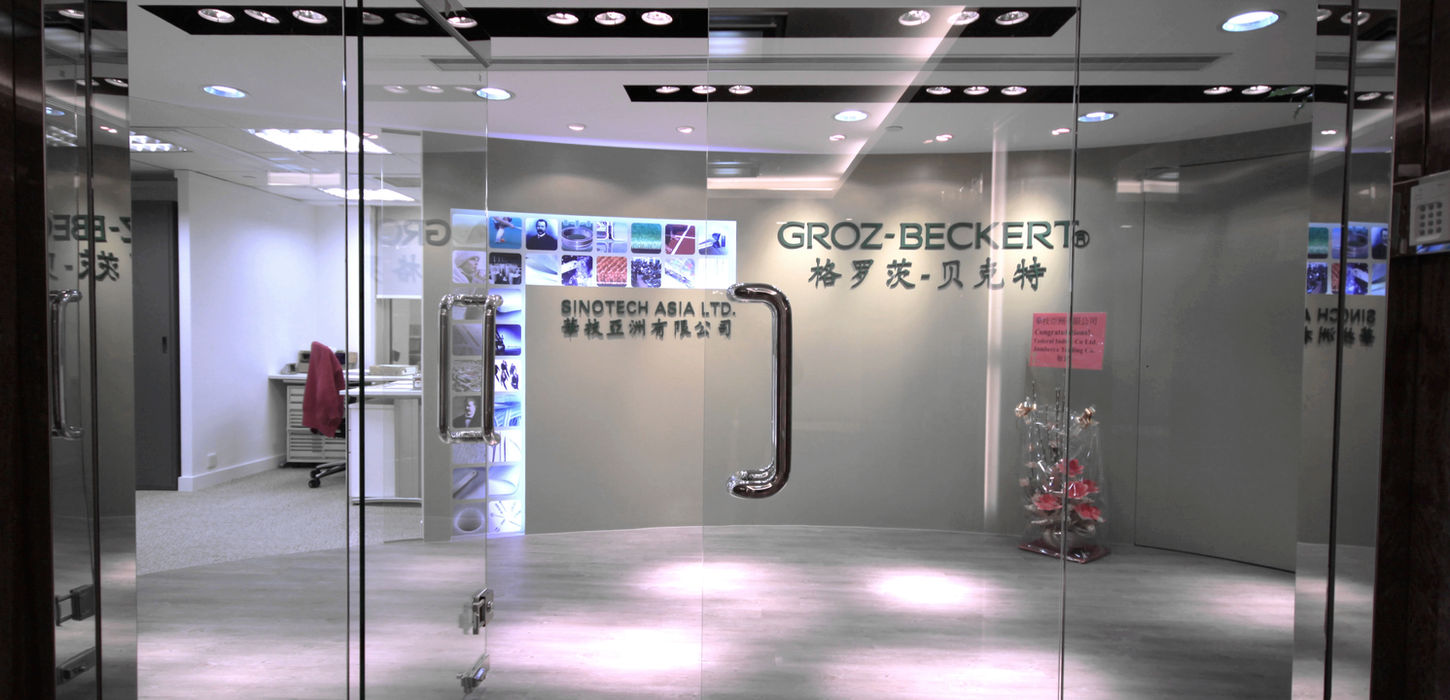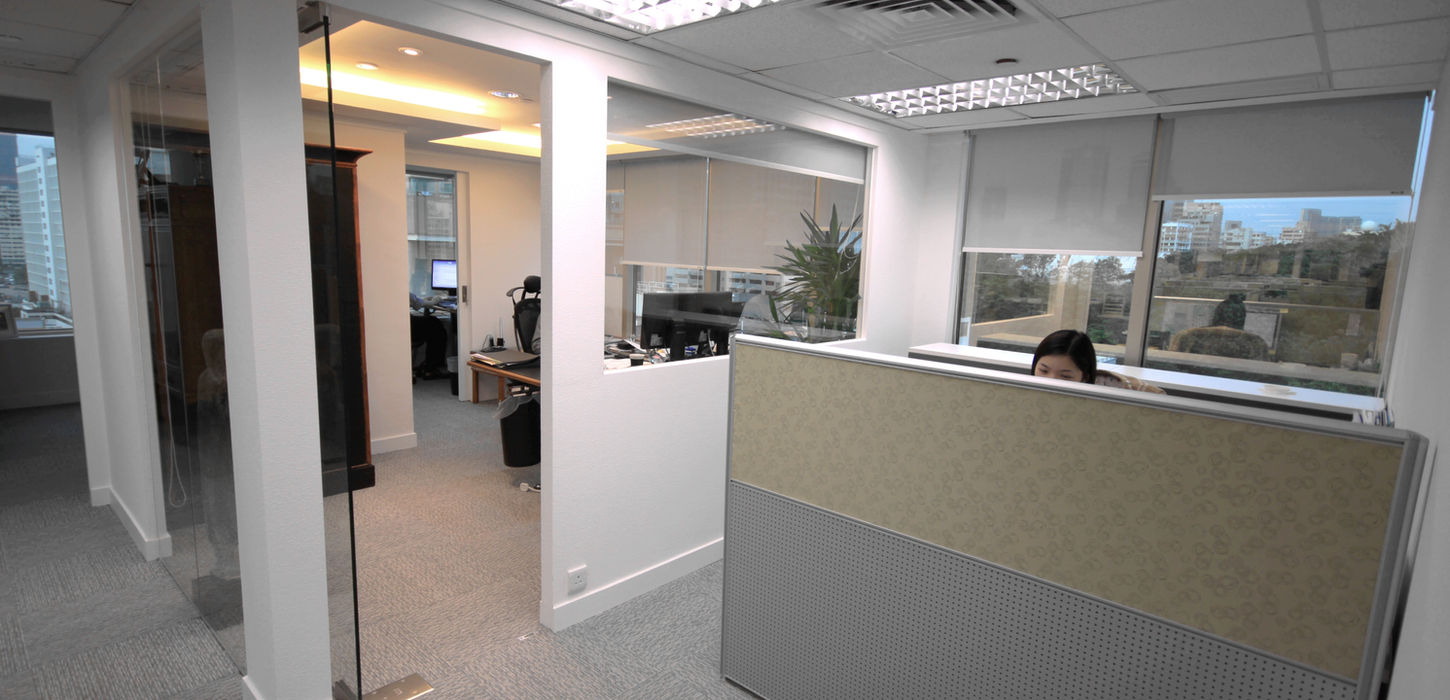Groz-Beckert, the German market leader in textile machine needles and industrial precision components, established its Hong Kong office in China Hong Kong City, Tsim Sha Tsui. The 5,000 sq ft. workplace was completed within 3 months, balancing brand representation with practical functionality.
The design highlights the company’s German ethos of precision and efficiency. The reception showcases illuminated feature walls and product displays, setting a professional corporate tone. Workspaces were organized with clear zoning: open-plan desks, executive offices, a central boardroom with city views, and ample storage systems. Materials such as light timber floors, white partitions, and custom-built joinery reflect a clean and disciplined aesthetic.
Ultimately, the Hong Kong office not only serves daily operations but also reinforces Groz-Beckert’s global presence, providing a prestigious harbour-view address in one of the city’s prime commercial complexes.
독일의 섬유 기계용 바늘 및 정밀 부품 분야의 글로벌 선도 기업인 그로츠-베커트(Groz-Beckert)는 홍콩 침사추이 차이나홍콩시티에 새로운 사무실을 설립하였다. 5,000 평방피트 규모의 이 공간은 3개월 만에 완공되었으며, 브랜드 정체성과 실용성을 균형 있게 구현하였다.
디자인은 독일식 정밀성과 효율성을 반영하였다. 리셉션 공간은 조명 처리된 브랜드 월과 제품 디스플레이로 전문적이고 세련된 이미지를 연출한다. 오픈 오피스, 임원실, 도심 전경이 보이는 대형 회의실, 충분한 수납 공간 등 명확한 존닝을 통해 효율성을 극대화하였다. 마감재로는 밝은 톤의 목재 바닥, 화이트 파티션, 맞춤 제작 가구를 사용하여 깔끔하고 절제된 분위기를 강조하였다.
결과적으로, 이 홍콩 사무실은 단순한 업무 공간을 넘어, 그로츠-베커트의 글로벌 위상을 강화하며, 빅토리아 하버 전망이 보이는 명망 높은 입지를 갖춘 상징적 거점이 되었다.
Project details
Signature materials
Light timber flooring for warmth and modernity
White partitions and custom-built joinery for a clean, precise look
Illuminated reception wall with product showcases
Modular filing and storage system with graphic treatments
Energy-efficient recessed ceiling lighting
Construction Duration
~3 months
Location
China Hong Kong City, Hong Kong
Area
5000 sqft.
Year
2010

CONCEPT & DESIGN INTENT
Groz-Beckert, a German company renowned globally for its precision textile machine needles, required an office in Hong Kong that reflected its technical excellence and professional ethos. The design intent was to combine German precision and functionality with a modern, efficient workspace. The office needed to project credibility and global standing, while remaining highly practical for daily operations.
SPATIAL STRATEGY / PLANNING LOGIC
Reception designed as a bold brand statement, featuring company logo walls, lightbox displays, and illuminated panels.
Efficient zoning: clear separation of reception, open-plan workstations, executive offices, meeting rooms, and archive storage.
A central conference room with full city views emphasized transparency and international connectivity.
Circulation planned to maximize natural daylight into work areas while ensuring privacy in meeting and executive zones.
GALLERY
MATERIALITY & DETAILING
Neutral color palettes with light timber floors and clean white partitions to create a calm and professional atmosphere.
Backlit panels at the entrance wall display Groz-Beckert’s specialized products, reinforcing industry identity.
Custom joinery and modular storage solutions, including feature filing cabinets with large leaf graphics, combine practicality with subtle branding.
Energy-efficient lighting with recessed ceiling fixtures highlights both workspace and corporate branding walls.


PROJECT GOALS & OUTCOMES
Delivered within 3 months, the project successfully balanced brand representation with functionality.
The office reflects German precision: efficient, well-structured, and detail-driven.
The Tsim Sha Tsui location offers a prestigious address with Victoria Harbour views, enhancing employee experience and corporate presence.
The workspace supports both day-to-day operations and client interactions, reinforcing Groz-Beckert’s credibility as a global leader in textile technology.
COLLABORATION & CONSTRAINTS
The project involved close collaboration with Groz-Beckert’s management to ensure alignment with corporate brand standards already established in their Shenzhen office.
Key challenge: balancing efficient office requirements (e.g., heavy storage, filing systems) with modern corporate aesthetics.
The constraint of working within an established commercial building (China Hong Kong City) required adaptive solutions to maximize efficiency while maintaining design integrity.




















