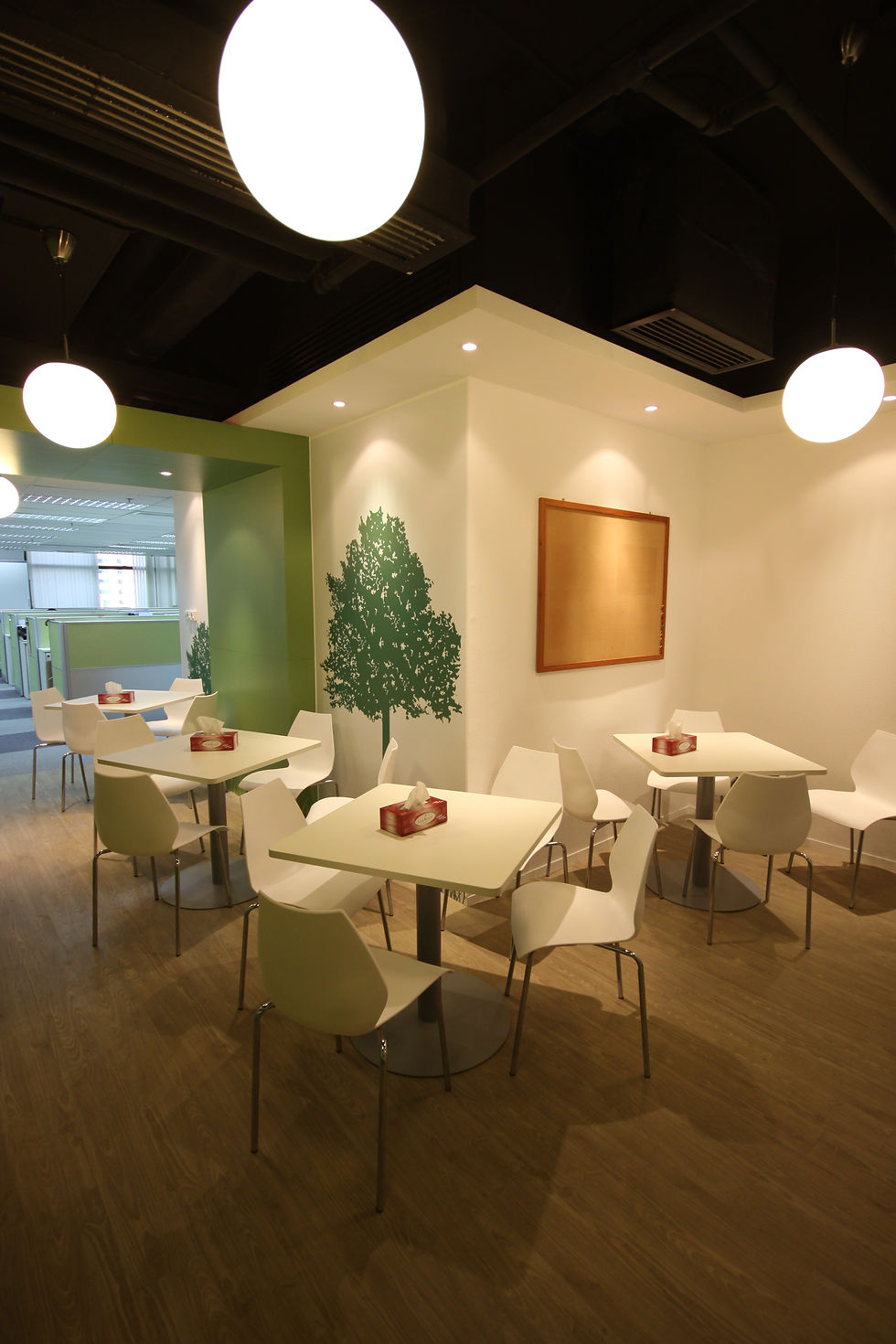In 2010, Targus—an internationally renowned American brand specializing in computer accessories such as backpacks, laptop cases, and peripherals—established its Asia Pacific regional headquarters at Miramar Tower, Tsim Sha Tsui. Occupying 15,000 sq ft. across a prime commercial location, the new office was completed within a four-month construction period.
The design intent balanced corporate professionalism with brand identity, integrating multiple functional zones under one roof. Key components included open-plan workstations, numerous meeting rooms, dedicated IT support facilities, and a spacious showroom for product display. Recognizing the brand’s heavy reliance on IT infrastructure, a specialized IT room and comprehensive network system were planned and executed with equal weight to the overall fit-out works, underscoring the operational demands of a global technology brand.
Spatial planning emphasized efficiency and clarity: the reception welcomed visitors with a bold brand statement wall, while adjacent corridors connected to enclosed meeting rooms and larger conference areas overlooking the city. A vibrant breakout pantry was designed with green cabinetry and playful environmental graphics, creating a refreshing contrast to the otherwise professional corporate tone. The open workspace adopted soft green workstation partitions, echoing the brand’s modern, approachable image while maintaining a disciplined office environment.
Located in the heart of Tsim Sha Tsui’s business and retail district, the headquarters served not only as a workplace but also as a regional hub for Targus’s Asia Pacific operations—reinforcing the company’s global presence with a strong foothold in Hong Kong.
2010년, 백팩·노트북 케이스·주변기기 등 컴퓨터 액세서리 분야에서 세계적으로 잘 알려진 미국 브랜드 타거스(Targus) 는 홍콩 침사추이 미라마 타워에 아시아 태평양 지역 본사를 설립했습니다. 총 15,000평방피트 규모의 프라임 오피스 공간은 약 4개월의 공사 기간을 거쳐 완성되었습니다.
디자인은 기업 전문성과 브랜드 아이덴티티의 균형에 중점을 두어, 다양한 기능 공간을 하나의 통합된 환경 속에 담아냈습니다. 개방형 업무 공간, 다수의 회의실, 전담 IT 지원 시설, 넓은 쇼룸 등이 주요 구성 요소로 포함되었습니다. 특히 IT 인프라 비중이 큰 글로벌 기술 브랜드의 특성을 반영하여, 전문 IT룸과 네트워크 시스템을 전체 인테리어와 동등한 비중으로 설계·구현함으로써 운영적 요구를 충실히 지원했습니다.
공간 배치는 효율성과 명료성을 강조했습니다. 방문객을 맞이하는 리셉션은 강렬한 브랜드 아이덴티티 벽으로 시각적 임팩트를 주었으며, 인접한 복도는 개별 회의실과 도시 전망이 보이는 대형 회의 공간으로 연결됩니다. 녹색 캐비닛과 자연 그래픽으로 구성된 활기찬 팬트리 공간은 전문적인 사무 환경과 대비를 이루며 신선하고 생동감 있는 분위기를 더했습니다. 또한, 오픈 오피스는 부드러운 녹색 파티션을 도입하여 브랜드의 현대적이고 친근한 이미지를 반영하면서도 질서정연한 업무 환경을 유지했습니다.
침사추이 핵심 상업·리테일 지구에 위치한 이 본사는 단순한 업무 공간을 넘어, 타거스의 아시아 태평양 지역 거점으로서 글로벌 입지를 강화하고 홍콩 내 존재감을 공고히 하는 상징적 공간이 되었습니다.
Project details
Signature materials
Warm timber wall finishes for reception and feature walls
Full-height glass partitions with frosted detailing
Modular workstation systems with green fabric panels
Custom cabinetry with high-gloss laminate finishes in the pantry
Energy-efficient recessed and pendant lighting fixtures
Construction Duration
~4 months
Location
Miramar Tower, T.S.T, Hong Kong
Area
15000 sqft.
Year
2010

CONCEPT & DESIGN INTENT
The design of Targus Asia Pacific Headquarters was conceived to reflect the stature of a world-renowned brand in computer accessories. The vision was to balance functional workplace requirements with a contemporary aesthetic that could stand the test of time. The overall design strategy emphasized professionalism, clarity, and brand alignment—integrating showroom, office, and IT operations into a cohesive corporate environment. This duality of corporate formality and approachable brand presence was expressed through clean lines, branded graphics, and a well-structured layout that supported both productivity and corporate storytelling.
SPATIAL STRATEGY / PLANNING LOGIC
The 15,000 sq ft. space at Miramar Tower was planned to accommodate diverse operational needs while optimizing circulation and efficiency. Visitors were welcomed by a bold reception area with strong brand presence, leading into dedicated meeting rooms, conference spaces, and a product showroom. An open-plan workspace with modular workstations supported team collaboration, while enclosed offices and IT facilities ensured privacy and technical robustness. A vibrant breakout pantry, finished in a refreshing green palette, offered employees an inviting space to recharge, reinforcing workplace wellbeing. Circulation corridors were designed for clarity, connecting functional areas seamlessly and enhancing wayfinding across the office.
GALLERY
MATERIALITY & DETAILING
The material palette emphasized durability and corporate sophistication.
Warm wood finishes and neutral tones were balanced with the fresh, brand-inspired green accents in the open office and pantry areas. Full-height glass partitions maximized transparency and natural light penetration, while acoustic considerations ensured confidentiality in meeting rooms. Recessed and pendant lighting was carefully integrated to support a professional yet welcoming atmosphere, complemented by LED strip highlights at the reception for a subtle brand glow. IT infrastructure was a key technical element, with robust cabling and server provisions designed into the fit-out. Sustainability measures included efficient LED lighting, modular workstation systems, and long-lasting finishes that minimized lifecycle maintenance.


PROJECT GOALS & OUTCOMES
The project was completed within a four-month construction schedule, ensuring Targus could move into its new regional headquarters on time and with minimal disruption. Client satisfaction was achieved through the successful integration of showroom, office, and IT functions, enabling the brand to showcase products while supporting daily operations. The design reinforced Targus’s brand identity by creating a headquarters that reflected its global presence, technological strength, and professional standards. Positioned in the heart of Tsim Sha Tsui, the office became both a functional workplace and a symbolic regional hub for Asia Pacific operations.
COLLABORATION & CONSTRAINTS
The project was delivered through close collaboration with Targus’s management and IT teams, ensuring technical and operational needs were fully addressed. A major challenge was the significant weight of IT infrastructure within the overall scope, requiring precise planning to balance technical installation with architectural finishes. The design team coordinated with IT specialists to integrate network systems seamlessly without compromising aesthetics. Working within a prime commercial tower in Tsim Sha Tsui also demanded careful scheduling and compliance with building management regulations. Through proactive coordination and clear communication, these constraints were resolved efficiently, ensuring the project was executed to the highest standard.





























