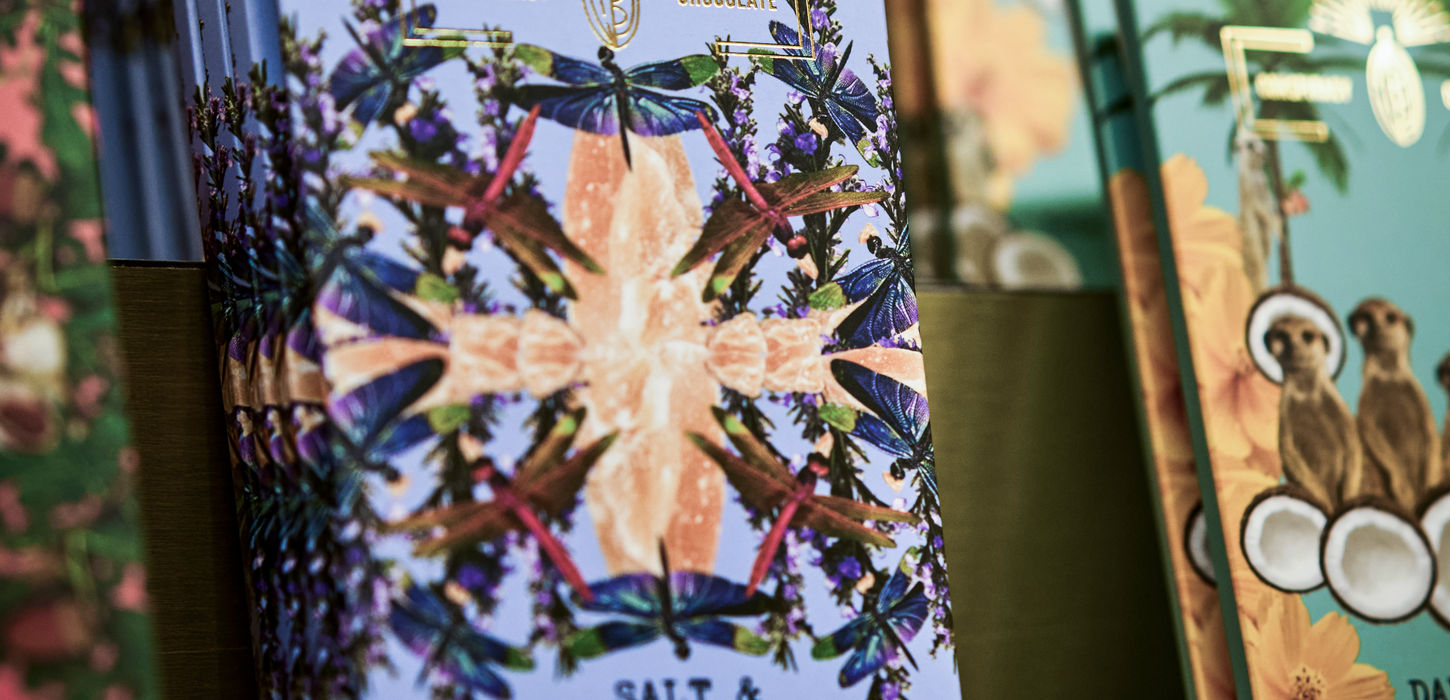Located within the atrium of New Town Plaza, The Whisky Library x Conspiracy Chocolate pop-up store transforms a compact retail footprint into a meticulously crafted “unfolding box” experience. Designed for both visual intrigue and logistical efficiency, the structure opens during operation to reveal a luminous whisky showcase — and closes seamlessly into a secure, sculptural volume after hours.
The design draws inspiration from the concept of a collectible cabinet, pairing deep navy panels with gold accents to evoke a sense of refinement and exclusivity. Interior shelving is lined with warm illumination, highlighting each bottle like a curated artifact. The dynamic lighting and brass detailing reinforce the tactile and sensory qualities associated with whisky and artisanal chocolate craftsmanship.
Despite the fast-track nature of the build — conceived, fabricated, and installed within a single night — the result delivers precision and presence. The kiosk demonstrates how modular engineering, disciplined detailing, and creative collaboration (with designer WAI LAU AND THE CLIENT) can bring luxury brand expression to life in a temporary retail environment.
Project details
Construction Duration
~1 months
Location
New Town Plaza, Hong Kong.
Signature materials
Deep navy matte laminate panels with gold inlays
Custom LED-lit shelving in warm 3000K tone
Concealed hinge and locking system for day-to-night transformation
Brass footings and accent trims
Blue carpet flooring for cohesive spatial tone
Area
200 sqft.
Year
2023

CONCEPT & DESIGN INTENT
This pop-up store was conceived as an “unfolding box” — a spatial metaphor for discovery and craftsmanship.
In collaboration with The Whisky Library and Conspiracy Chocolate, the design aimed to transform a compact retail footprint into a refined, experiential showcase that reflects the sensorial depth of whisky and the artisanal spirit of chocolate.
The concept balanced duality — precision versus indulgence, concealment versus revelation — creating a design that physically opens up like a book or chest, inviting the public into its curated world.
SPATIAL STRATEGY / PLANNING LOGIC
Situated in an open atrium within New Town Plaza, the installation required both flexibility and security.
The structure’s modular panels fold open during operational hours, forming illuminated display walls that frame the central tasting counter.
After hours, the system closes seamlessly, turning the installation into a monolithic form — ensuring safety, compactness, and visual coherence within the mall’s public environment.
Every joinery detail was engineered for rapid overnight setup, allowing complete installation within a single night.
GALLERY
MATERIALITY & DETAILING
The language of luxury and restraint drove material selection.
The deep navy laminate exterior contrasts with brushed gold accents and warm LED illumination, evoking the ambience of a whisky cabinet or collector’s vault.
The interior shelving, lined with gold-toned panels, enhances the perception of warmth and craftsmanship, while the blue carpet adds depth and sophistication to the overall tone.
Hidden hinges, magnetic closures, and brass trims elevate both the tactile and functional performance of the installation.


PROJECT GOALS & OUTCOMES
The design’s success lay in creating maximum visual impact within a minimum footprint and time.
Despite the project’s accelerated timeline — design to completion within weeks and installation overnight — the result achieved a refined balance between branding, functionality, and engineering precision.
The pop-up drew strong engagement from passersby, capturing the elegance of The Whisky Library brand while introducing Conspiracy Chocolate through an integrated narrative that paired and explored sensory experiences.
COLLABORATION & CONSTRAINTS
This project was executed through close collaboration with designer WAI LAU and the client, who shared a mutual focus on design innovation and retail storytelling.
The process required seamless coordination between design, fabrication, and mall management to meet logistical and safety demands under tight deadlines.
Ultimately, the installation stands as a testament to creative agility — a project that distilled technical precision and brand experience into a single, compact, and memorable architectural form.














