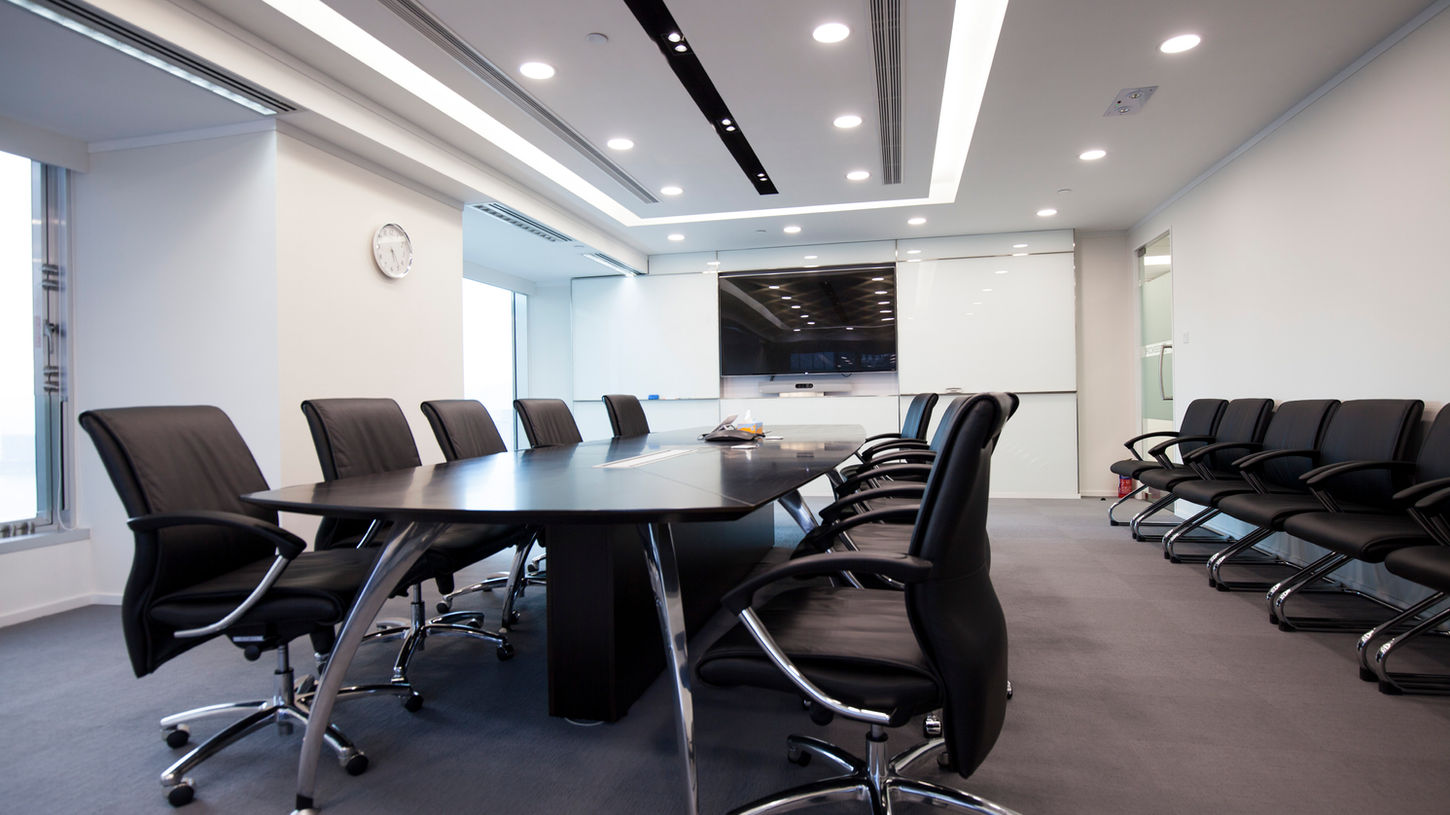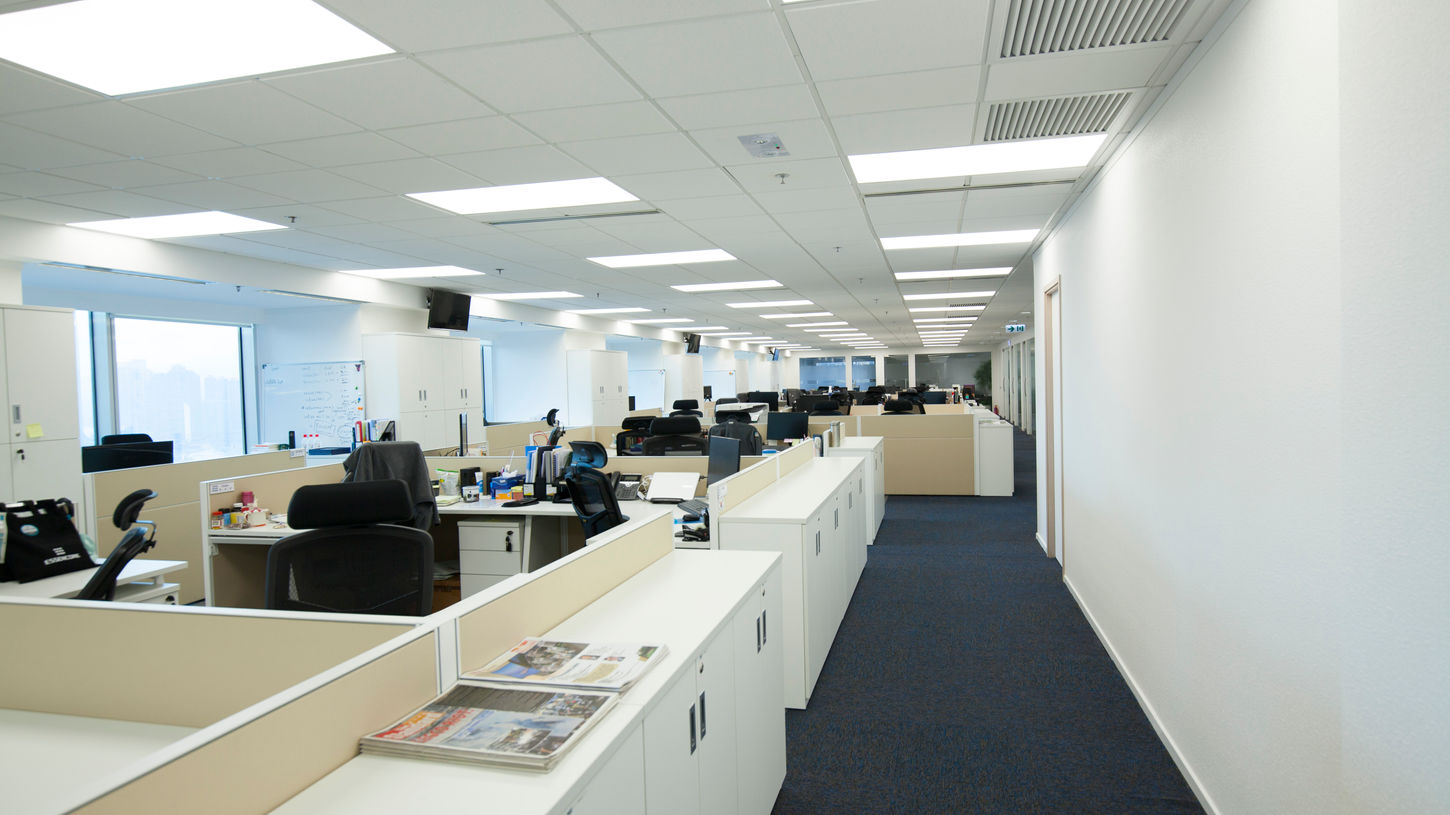Essencore, one of Korea’s leading semiconductor distributors, established its optimized Hong Kong office within the landmark Grade-A Central Plaza tower.
While the company had previously occupied space in the same building, this 4,000 sq ft. project represented a significant transformation—redefining the workplace into a contemporary, minimalist environment tailored to both international corporate standards and Essencore’s brand identity.
Project details
Signature materials
Black wall panels
Timber fins
Marble-effect flooring
Frosted glass partitions
Construction Duration
~2 months
Location
Central Plaza, Wanchai, Hong Kong
Area
4000 sqft.
Year
2019

CONCEPT & DESIGN INTENT
The design emphasized a modern corporate tone with bold black finishes, complemented by natural wood accents and marble-effect flooring. This combination brought a sophisticated, clean aesthetic while reflecting Essencore’s innovation-driven culture.
SPATIAL STRATEGY / PLANNING LOGIC
The office layout integrates a refreshed reception and product showcase area, open-plan workstations, executive meeting rooms, and breakout zones. Circulation was streamlined to strike a balance between efficiency and employee comfort, supporting both collaborative work and client engagement.
GALLERY
MATERIALITY & DETAILING
Black wall panels and timber fins frame the reception, while illuminated display niches highlight Essencore’s products.
Light grey stone-look flooring contrasts with dark walls, creating a sharp yet welcoming environment. Glass partitions with frosted branding ensure privacy while maintaining transparency.


PROJECT GOALS & OUTCOMES
Despite multiple mid-project design revisions—including changes to layouts and color schemes—the project was successfully delivered within a two-month timeframe. The outcome was a fully optimized workplace that projects a strong corporate identity while revitalizing Essencore’s long-standing presence in Central Plaza.
COLLABORATION & CONSTRAINTS
Frequent adjustments requested by the client extended the design development stage; however, close coordination ensured a smooth execution. Working within the context of a 20-year-old Grade-A office tower also required thoughtful integration of modern finishes with existing infrastructure.












