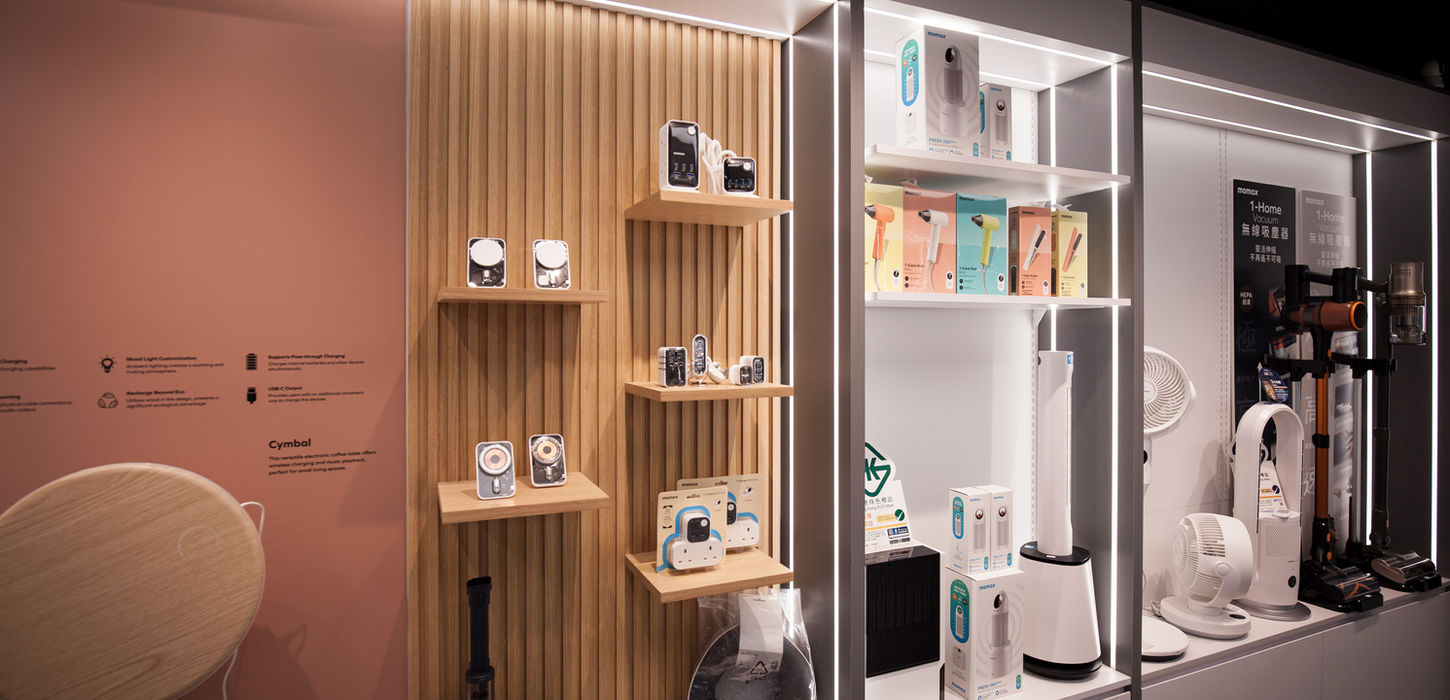ENOCHDECO completed the MOMAX flagship store renovation at New Town Plaza, Sha Tin, within just 1.5 months.
The project transformed a formerly cluttered Mydazsco mobile accessories shop into a modern, brand-centric retail space, featuring systematic displays and enhanced commercial functionality. The outcome not only elevated MOMAX’s brand presence but also earned high praise from the client.
ENOCHDECO는 샤틴 뉴타운 플라자에 위치한 MOMAX 플래그십 스토어 리노베이션을 단 1.5개월 만에 완료했습니��다.
이 프로젝트는 이전에 어수선했던 Mydazsco 모바일 액세서리 매장을 체계적인 디스플레이와 향상된 상업 기능을 갖춘 현대적이고 브랜드 중심적인 매장으로 탈바꿈시켰습니다. 그 결과, MOMAX의 브랜드 인지도가 높아졌을 뿐만 아니라 고객으로부터 높은 평가를 받았습니다.
Project details
Construction Duration
~ 1.5 months
Location
New Town Plaza, Shatin, Hong Kong.
Signature materials
Integrated lighting channels
Wood accents
Coloured feature walls
Contemporary cabinetry and display systems
Area
500 sqft.
Year
2025

CONCEPT & DESIGN INTENT
The renovation of MOMAX’s Sha Tin flagship store was driven by a clear vision: to translate MOMAX’s modern, innovative brand spirit into a physical environment that merges aesthetic sophistication with commercial functionality. enochdeco sought to replace the previously cluttered and outdated retail setting with a contemporary, enduring aesthetic marked by clean lines, bright illumination, and a dynamic spatial narrative. The concept emphasizes a seamless shopping experience, guiding customers intuitively through the store while maintaining a refined, cohesive brand identity.
SPATIAL STRATEGY / PLANNING LOGIC
A disciplined spatial strategy underpinned the new store layout. Recognizing the limitations of the floor area and the need for operational efficiency, enochdeco implemented precise zoning and circulation paths. Layered product walls, a central island display, and clear sightlines enhance the customer journey, reducing visual clutter and enabling logical product categorization. Storage and display solutions were strategically dimensioned to maximize usable space while preserving an open, inviting atmosphere.
GALLERY
MATERIALITY & DETAILING
Material selection played a crucial role in conveying MOMAX’s brand values and creating visual interest. The design features contemporary finishes, including wood accents for warmth and colored feature walls to inject vibrancy.
Integrated lighting channels provide both functional illumination and a heightened sense of spatial layering, highlighting merchandise and architectural details. Though the project’s primary focus was brand transformation, careful attention was also paid to durable materials and quality craftsmanship, ensuring longevity and low maintenance.


PROJECT GOALS & OUTCOMES
The renovation set ambitious targets for both design quality and project execution. Completed within a swift timeframe of approximately 1.5 months, the project met all deadlines and maintained strict cost controls. The transformed store now serves as a vibrant flagship space, showcasing MOMAX’s products within a strong brand framework. The client expressed high satisfaction with the outcome, praising both the aesthetic and operational enhancements that position MOMAX prominently within the competitive retail landscape.
COLLABORATION & CONSTRAINTS
The project involved close collaboration between Enochdeco, MOMAX, and various specialist contractors. Challenges included working within a limited floor plate, integrating new infrastructure into the existing mall environment, and executing detailed work under a compressed schedule. Rigorous coordination and proactive problem-solving enabled Enochdeco to navigate these constraints effectively, ensuring seamless delivery without compromising quality or design intent.























